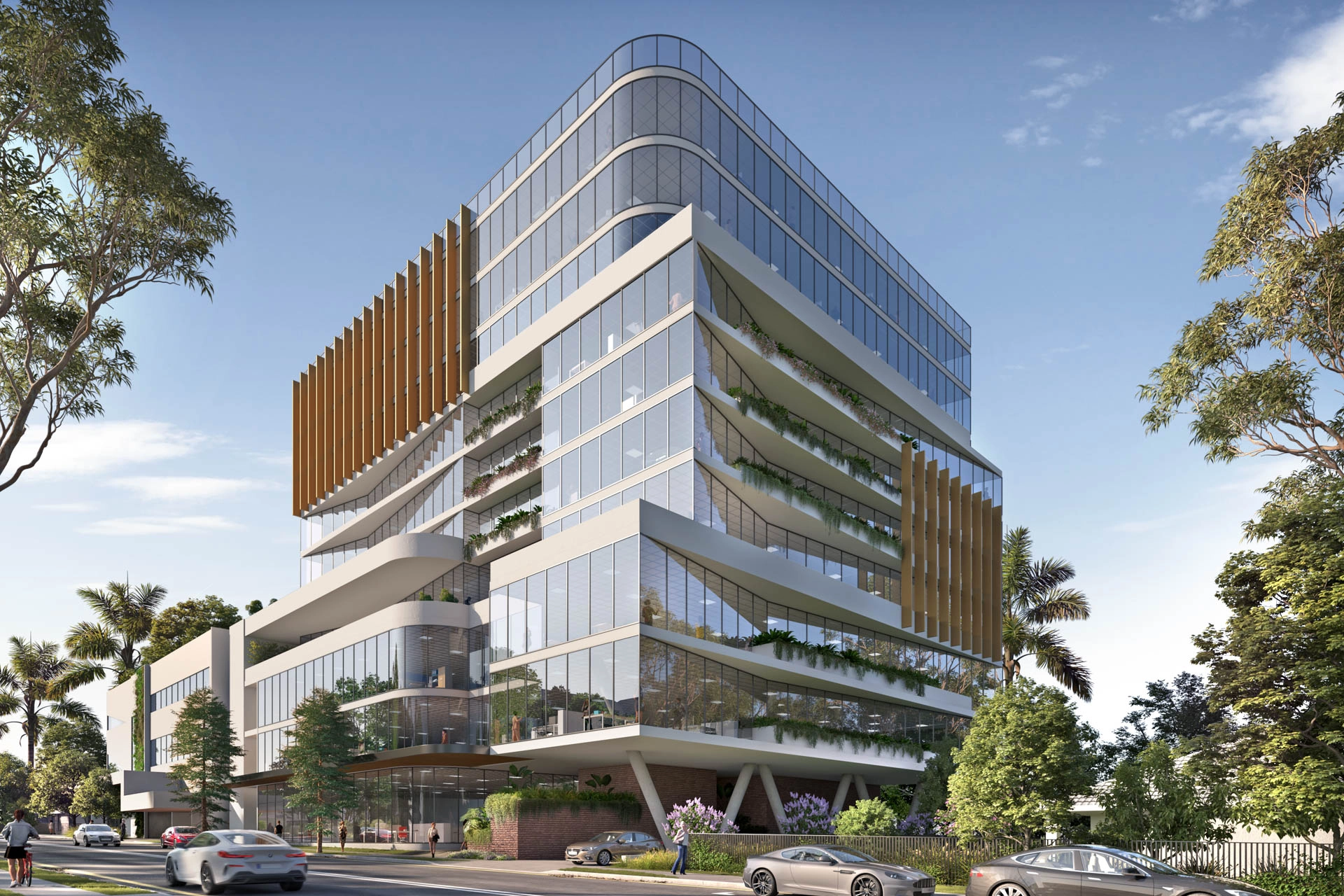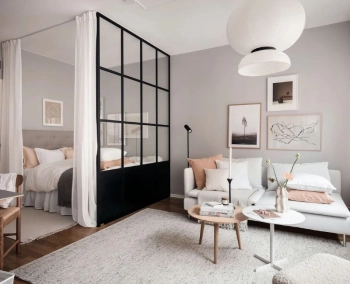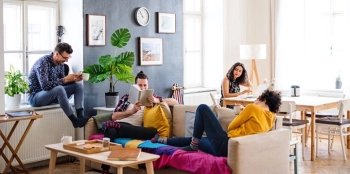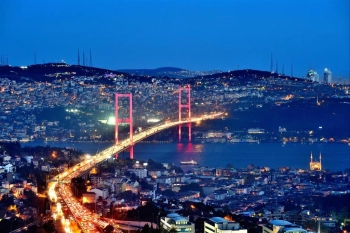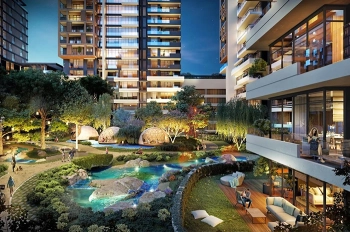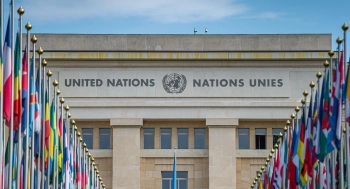What if the secret to longevity wasn't just about diet and exercise, but also about where and how we live? How can architecture influence our health and lifespan? These questions lie at the heart of the Blue Zone philosophy, a revolutionary approach to designing spaces that promote well-being, community, and longevity. Inspired by regions where people live exceptionally long and healthy lives, architects are now integrating these principles into modern housing and urban planning.
What Are Blue Zones and Why Do They Matter?
Blue Zones are regions around the world where people live significantly longer and healthier lives than the global average. These areas, such as Okinawa (Japan), Sardinia (Italy), and Nicoya (Costa Rica), share common lifestyle traits: strong social connections, natural movement, plant-based diets, and stress reduction. Researchers have found that the built environment in these regions plays a crucial role in fostering these habits.
For example, traditional Okinawan homes feature open layouts that encourage family interaction, while Sardinian villages are designed with walkable streets that promote daily physical activity. By studying these environments, architects are now creating modern spaces that replicate these health-boosting features.
Key Architectural Principles of Blue Zone Design
1. Walkability and Natural Movement
Blue Zone communities prioritize pedestrian-friendly designs that eliminate the need for cars. Narrow streets, mixed-use zoning, and accessible public spaces encourage residents to walk daily—a simple yet powerful way to stay active. Modern applications include:
- Car-free residential complexes with interconnected pathways
- Staircases placed centrally to promote use over elevators
- Gardens positioned at walking distance from homes
2. Social Connectivity Through Space
Architecture in Blue Zones naturally fosters social interaction—a known longevity factor. Features like shared courtyards, communal dining areas, and front porches facing streets create opportunities for spontaneous conversations. A practical example is the cohousing movement in Europe, where private homes surround shared spaces to build community bonds.
Materials and Biophilic Design
Blue Zone-inspired architecture emphasizes natural materials (wood, stone, clay) that regulate indoor temperatures and improve air quality. Biophilic design—integrating nature into buildings—is another hallmark, with features like:
- Living green walls that purify air
- Large windows for sunlight exposure and outdoor views
- Rooftop gardens for urban agriculture
A notable project is Singapore's Kampung Admiralty, a vertical village combining housing, healthcare, and green spaces to mimic the interconnectedness of Blue Zone communities.
Case Study: Blue Zone Projects Transforming Urban Living
From Turkey to California, developers are applying these principles. In Istanbul, the Viaduct Residence incorporates shared vegetable gardens and pedestrian paths to encourage healthy routines. Meanwhile, California's Serenbe Community clusters homes around organic farms, with walking trails replacing driveways.
These projects prove that Blue Zone architecture isn't just theoretical—it's a viable solution for modern urban challenges like isolation and sedentary lifestyles.
How to Incorporate Blue Zone Elements at Home
Even without building a new home, you can adapt these ideas:
- Create social spaces: Arrange seating areas to face each other, not TVs
- Bring nature indoors: Use potted plants and natural light
- Design for movement: Place frequently used items (like water filters) at a distance to encourage walking
The Future: Cities Designed for Longevity
As urbanization grows, integrating Blue Zone principles into city planning could redefine public health. Imagine neighborhoods where grocery stores are within walking distance, parks host intergenerational activities, and homes naturally connect people. This isn't just architecture—it's a blueprint for a healthier society.
