Maslak Koru
The Maslak Koru project is set to be realized through a collaboration between Invest Construction and Kiptaş....
Maslak, Istanbul EuropeLocation
İzmir BornovaDeliver date
March 2019Price from
Units count
Status
Total area
Bedrooms
Unit sizes
Unit types
Developed by Kılıçlar A.Ş., the Espada İzmir project consists of three towers—two with 33 floors and one with 43 floors. The complex features a total of 1,100 residential units, a 30,000-square-meter shopping mall, and a two-story office space. Espada İzmir offers a variety of apartment types, including 1+0, 1+1, 1+1 duplex, 2+1, 2+1 duplex, 3+1, 4+1 duplex, and 5+1 duplex units. The smallest apartment in the project has a net area of 39.5 square meters. The gross construction area spans 210,000 square meters, with residential spaces covering 145,000 square meters.
Espada İzmir provides personalized payment plans tailored to individual needs.
Enjoy balcony living in the skyscrapers of Espada İzmir.
Located in Bornova-Altındağ, one of İzmir's rapidly developing districts, Espada İzmir stands out with its unique concept. Introduced in May at Swissotel Büyük Efes, the project revitalizes the area with its lush green exterior and skyscrapers featuring spacious balconies. In addition to residential units, Espada İzmir includes a four-story shopping mall and two-story office spaces. The project also boasts 100 acres of green space and bougainvillea gardens stretching toward the sky. Construction is set to begin in June 2016.
With an investment value of 400 million Turkish Lira, Espada İzmir is strategically positioned just 2 minutes from the highway junction in the Yeşilova-Altındağ area and 5 minutes from the centers of Bornova and Bayraklı. Its proximity to the new Istanbul-İzmir highway—which will reduce travel time between the two cities to just 3.5 hours—and the planned expansion of Kamil Tunca Boulevard from 25 to 35 meters will significantly enhance the project's value.
The price range for residential units varies from 265,000 TL to 1,865,000 TL.
Espada İzmir is more than just a residential project; it represents a modern, sustainable lifestyle. The towers are designed with cutting-edge architecture, featuring energy-efficient systems, smart home technologies, and high-quality materials. The shopping mall will host international and local brands, offering residents and visitors a premium retail experience. The office spaces are tailored for businesses seeking a prestigious address with state-of-the-art facilities.
The green spaces within the project are meticulously planned to include walking trails, children’s play areas, and serene gardens, providing a perfect balance between urban living and nature. The bougainvillea gardens add vibrant colors to the landscape, creating a picturesque environment year-round.
Security is a top priority at Espada İzmir, with 24/7 surveillance, controlled access points, and a professional security team ensuring residents' safety. The project also includes underground parking, electric vehicle charging stations, and ample visitor parking spaces.
For fitness enthusiasts, the complex offers a fully equipped gym, swimming pools, and sports courts. Wellness centers, spas, and relaxation zones are also part of the amenities, promoting a healthy and balanced lifestyle.
Espada İzmir is designed to foster a sense of community with social spaces such as rooftop terraces, lounges, and event halls where residents can gather and connect. The project also includes co-working spaces for professionals and meeting rooms for business collaborations.
Education and convenience are also prioritized, with plans for a kindergarten and proximity to top schools in the area. Public transportation access, bike-sharing stations, and pedestrian-friendly pathways ensure seamless connectivity to the rest of the city.
Espada İzmir is not just a place to live—it’s a destination that redefines luxury, comfort, and convenience in İzmir’s dynamic urban landscape.
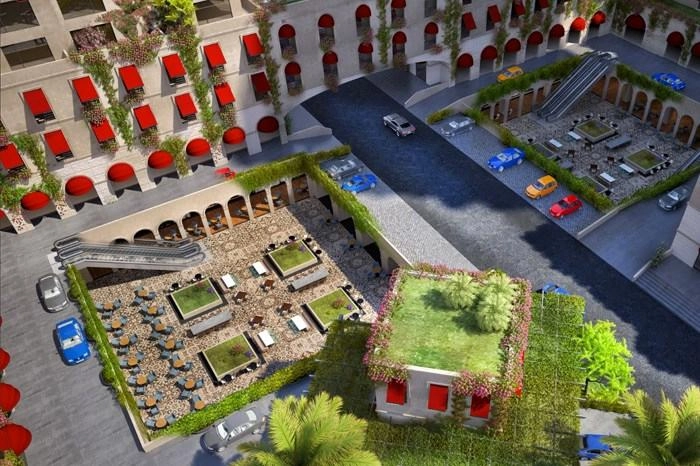
192m
399m
295m
397m
397m
371m
380m
200m
239m
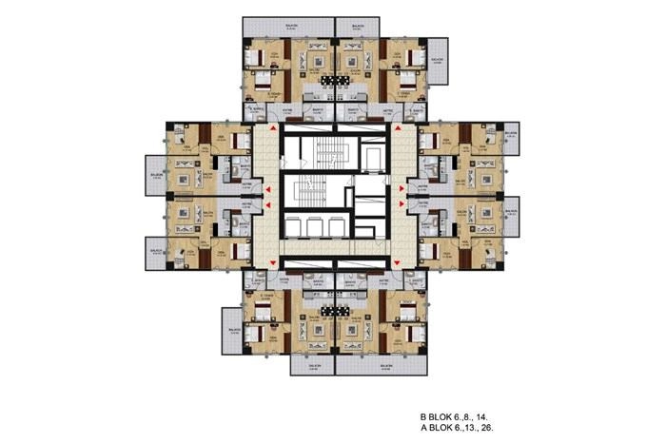
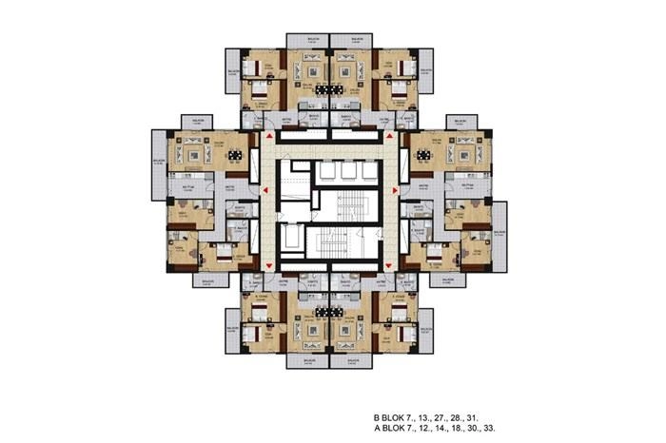
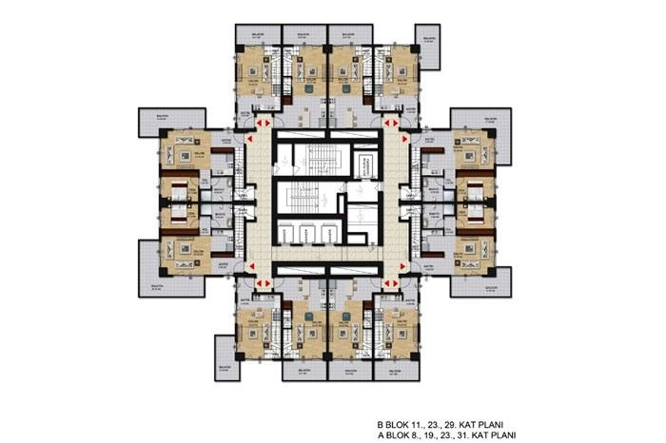
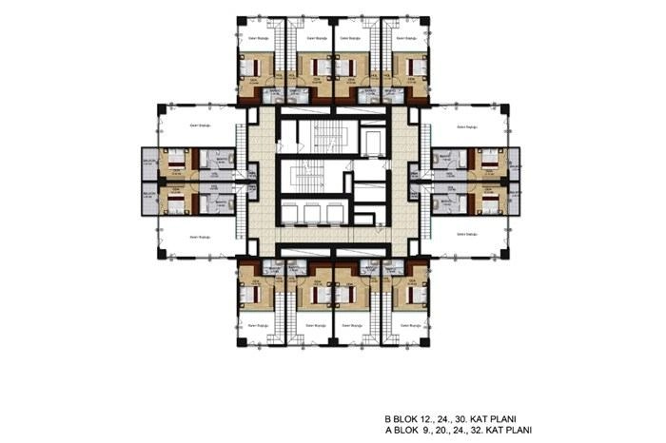
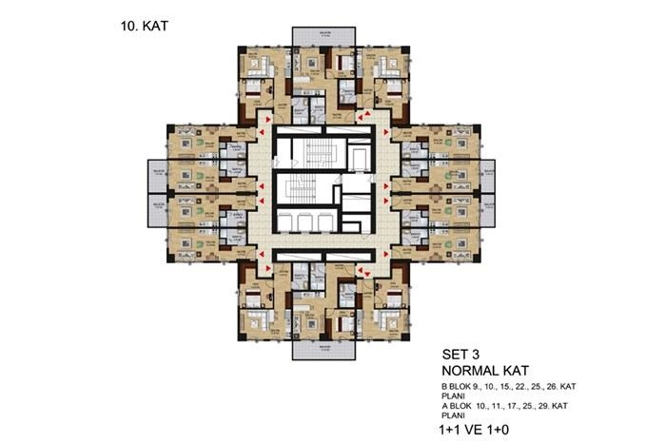
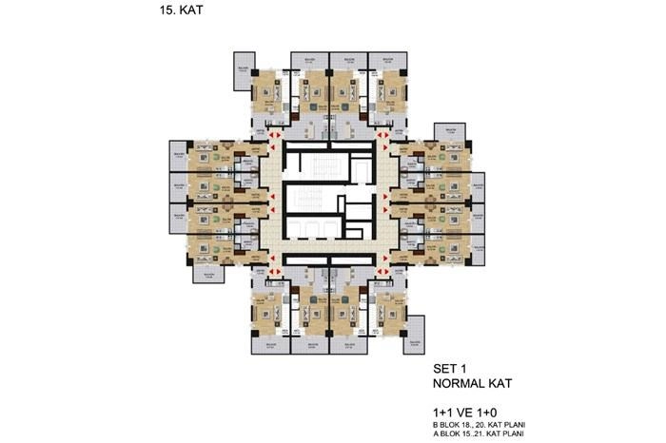
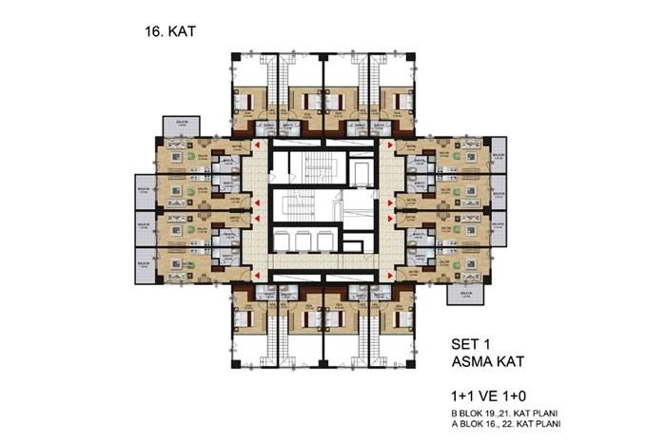
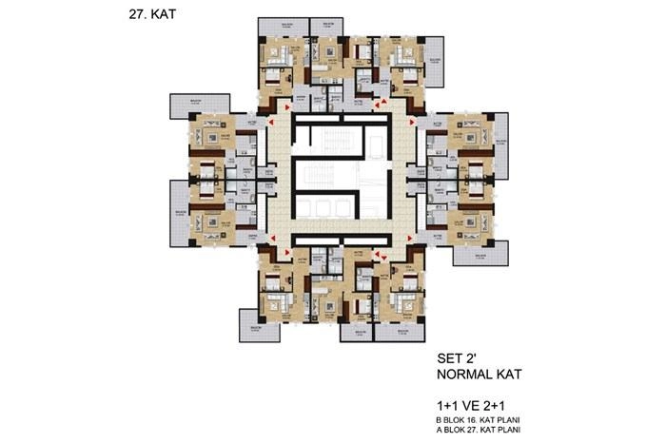
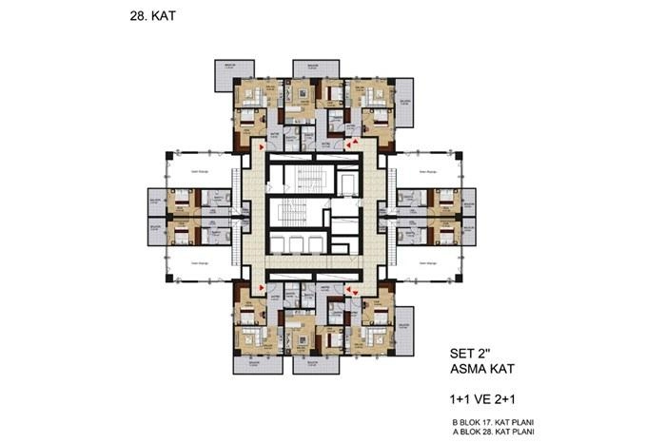
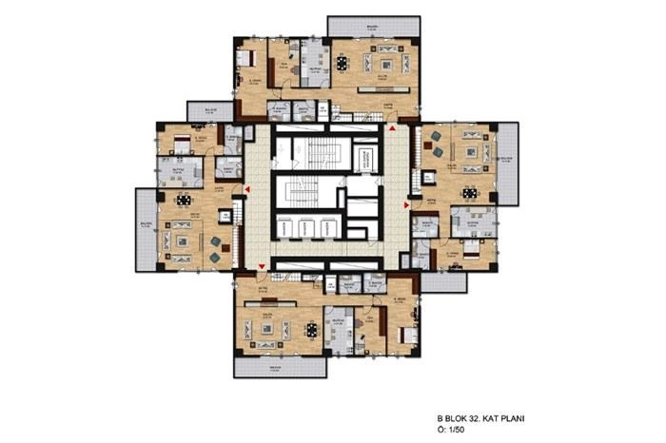
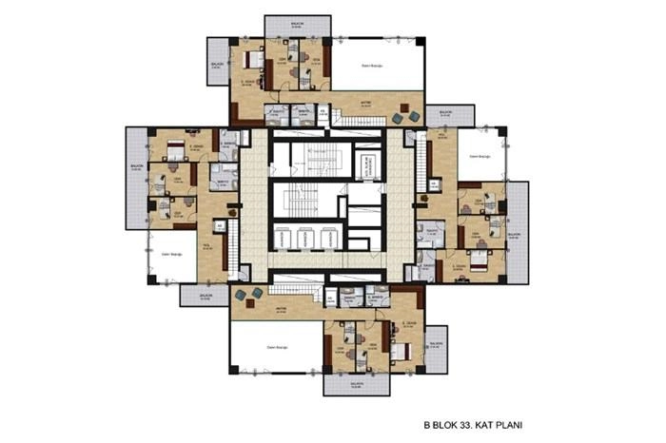
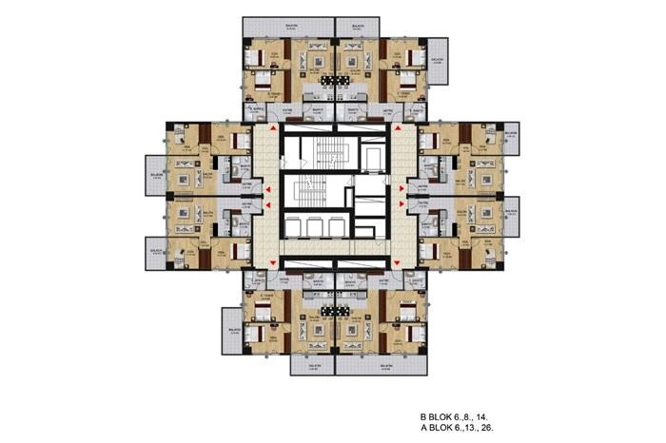
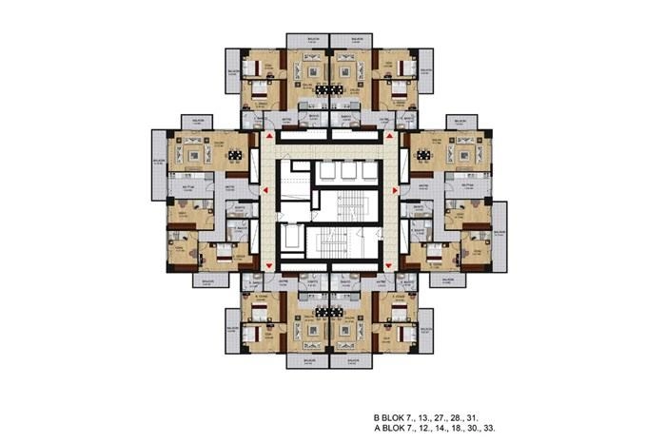
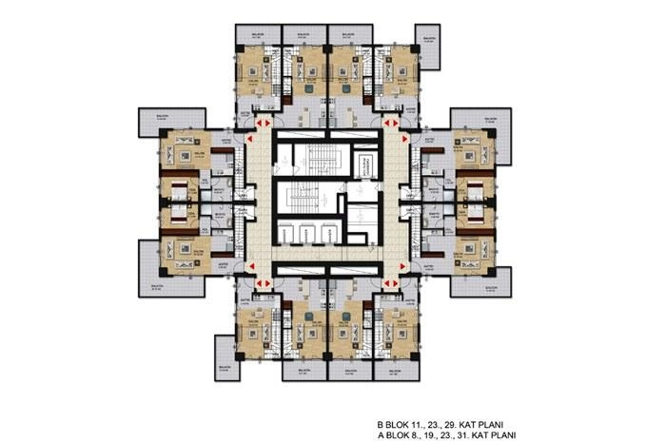
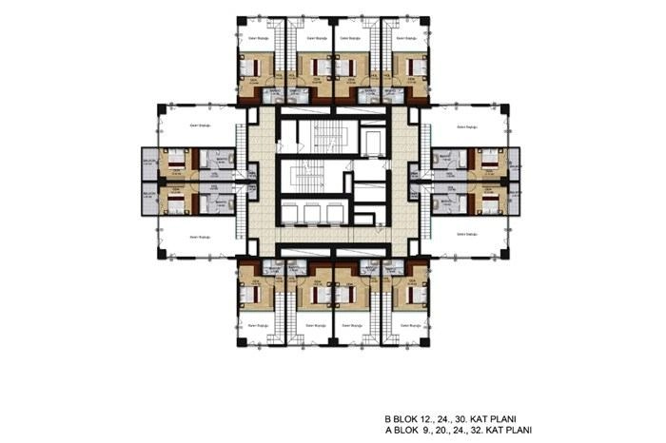
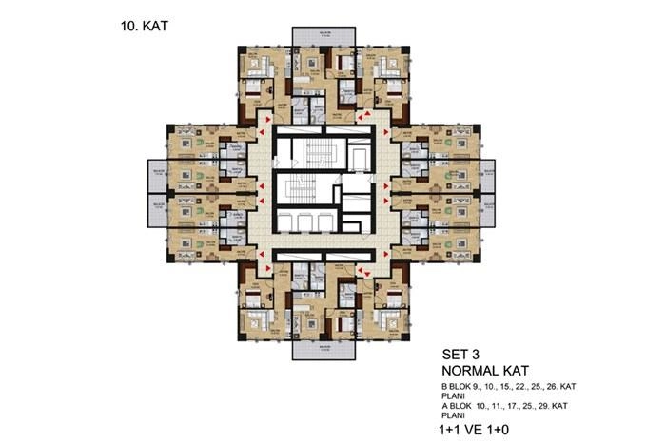
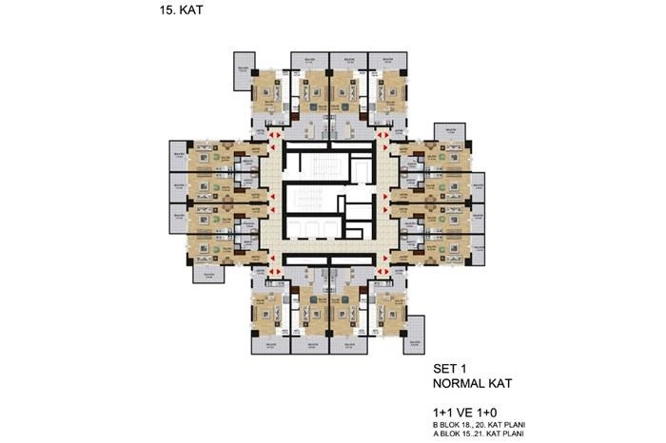
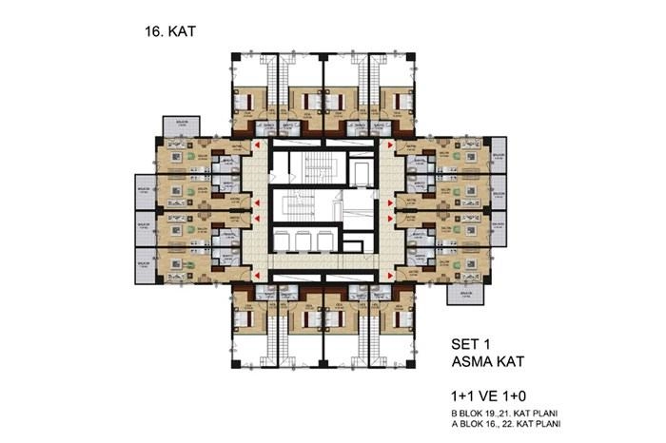
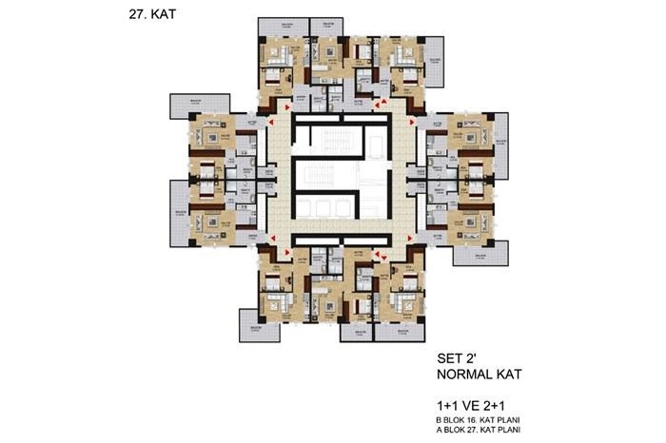
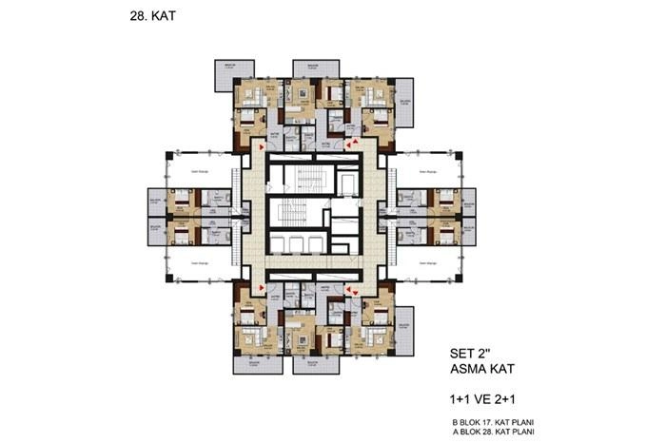
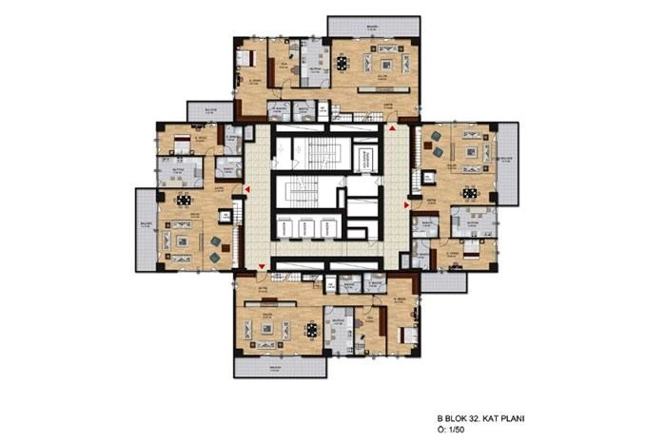
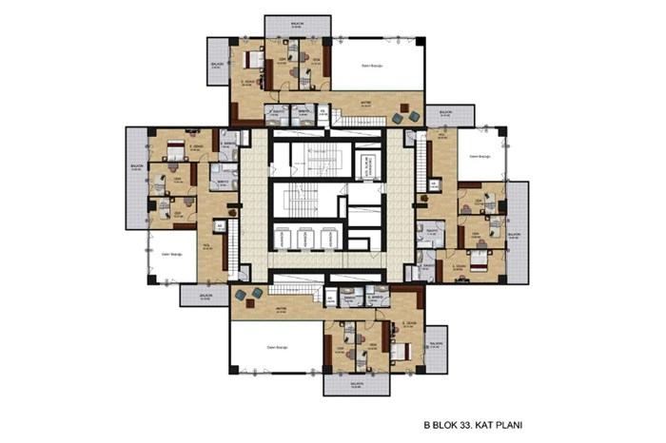
Want to Invest in Turkey?
Get Help from our Expertise