Vadi Manzara Premium
Vadi Manzara Premium, one of Ankara's largest residential projects, invites you to experience a unique lifesty...
Mamak, AnkaraLocation
Konya SelçukluDeliver date
Ready for Immediate DeliveryPrice from
Units count
Status
Total area
Bedrooms
Unit sizes
Unit types
The Palmaris Botanica project, developed by Siyal Construction and MD Group, is built on a 19,500-square-meter plot. The project consists of 145 apartments across 7 blocks, including 13 units of 5+1, 62 units of 4+1, 55 units of 3+1, and 15 units of 2+1. In Palmaris Botanica, the 2+1 apartments range from 154 to 158 square meters, the 3+1 apartments are 184 square meters, the 4+1 apartments are 226 square meters, and the 5+1 apartments are designed at 246 square meters.
Sales for the Palmaris Botanica project have been completed.
Rising in the Yazır neighborhood of Selçuklu, Konya, the Palmaris Botanica project stands out with its distinctive architecture. Comprising seven interconnected blocks, the project features social spaces at the junction where the two main structures meet. Activity areas such as a swimming pool, fitness center, and sauna are located on the 5th floor. The project boasts an expansive botanical park, and the apartments are outfitted with first-class amenities. Units come equipped with built-in wardrobes in the dressing room, a 5-piece built-in kitchen set, and a TV in the kitchen.
Palmaris Botanica is more than just a residential complex; it is a meticulously planned living space designed to harmonize modern comfort with nature. The architectural brilliance of the project lies in its seamless integration of green spaces with urban living. Each apartment is crafted to maximize natural light and ventilation, ensuring a healthy and vibrant living environment. The botanical park serves as the heart of the community, offering residents a serene escape from the hustle and bustle of city life.
The project’s strategic location in Selçuklu, Konya, provides easy access to key urban amenities while maintaining a tranquil atmosphere. Residents can enjoy the convenience of nearby shopping centers, schools, and healthcare facilities, all within a short distance. The development also prioritizes security, with 24/7 surveillance and controlled access points to ensure peace of mind for all inhabitants.
Inside the apartments, no detail has been overlooked. High-quality materials and finishes are used throughout, from the elegant flooring to the premium fixtures in the bathrooms and kitchens. The kitchens are designed for both functionality and style, featuring state-of-the-art appliances and ample storage space. The living areas are spacious and adaptable, catering to various lifestyles and family needs.
Palmaris Botanica also emphasizes sustainability, incorporating energy-efficient systems and eco-friendly practices. The use of solar panels, rainwater harvesting, and waste management systems underscores the project’s commitment to reducing its environmental footprint. This forward-thinking approach not only benefits the planet but also translates to lower utility costs for residents.
Community living is further enhanced by a range of shared facilities. In addition to the swimming pool and fitness center, the project includes children’s play areas, walking trails, and landscaped gardens. These amenities foster a sense of community and provide endless opportunities for recreation and relaxation.
In summary, Palmaris Botanica represents the pinnacle of modern residential development, combining luxury, convenience, and sustainability in one exceptional package. Its thoughtful design, prime location, and high-quality construction make it a coveted address for discerning homeowners.
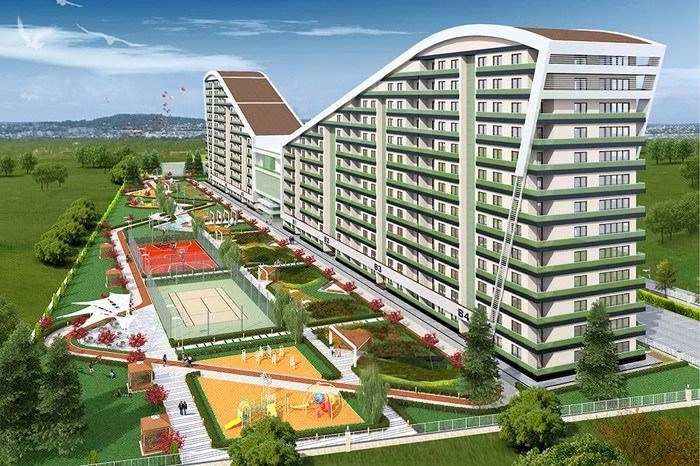
282m
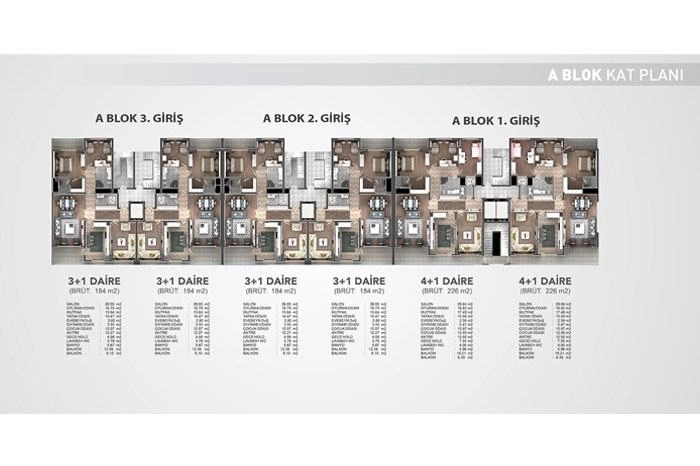
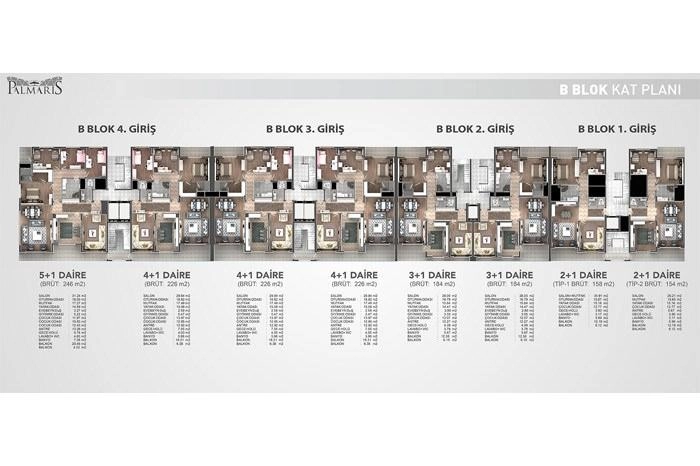
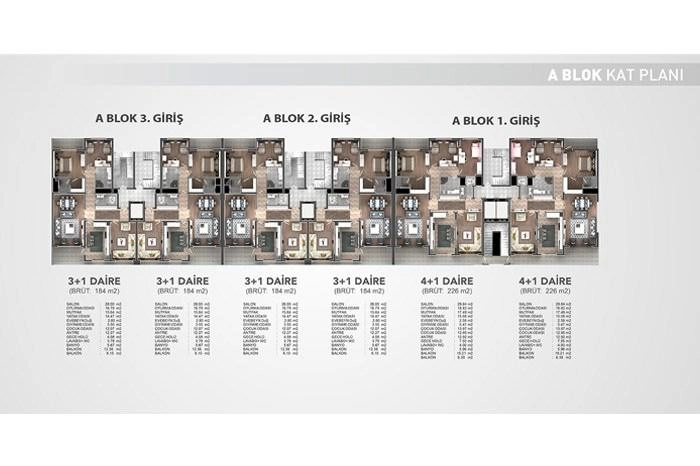
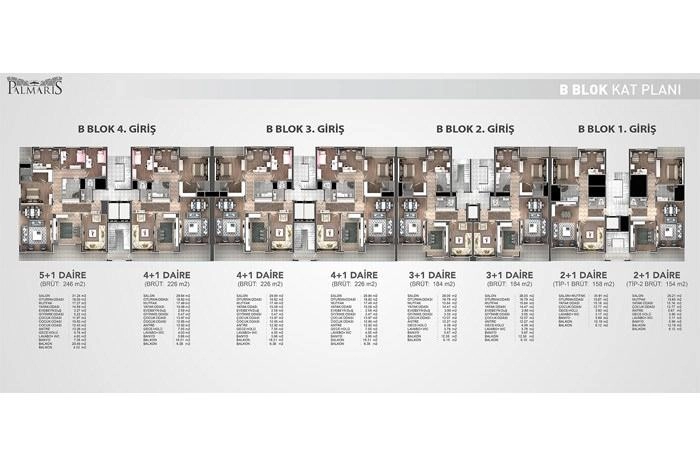
Want to Invest in Turkey?
Get Help from our Expertise