Vadi Manzara Premium
Vadi Manzara Premium, one of Ankara's largest residential projects, invites you to experience a unique lifesty...
Mamak, AnkaraLocation
Ankara CankayaDeliver date
Ready for Immediate DeliveryPrice from
Units count
Status
Total area
Bedrooms
Unit sizes
Unit types
Developed by YP Construction Inc., Nefis Çankaya Homes consists of 209 residences across 5 blocks. Three of the blocks are horizontal, while the other two are designed as towers. The project offers a variety of apartment sizes: 1+1 units range from 79-100 gross square meters (66-83 net square meters), 2+1 units span 98-149 gross square meters (81-136 net square meters), 2.5+1 units cover 254-352 gross square meters (196-198 net square meters), 3+1 units measure 174-194 gross square meters (147-157 net square meters), 4+1 units are 190 gross square meters (165 net square meters), and 5+1 duplexes range from 329-356 gross square meters (318-381 net square meters).
At Nefis Çankaya Homes, residents can choose between horizontal or vertical living!
Rising in Ankara's natural haven, the Imrahor Valley, Nefis Çankaya Homes are designed with modern techniques and intelligent engineering. The project, which embraces all the colors of nature in the capital, is especially tailored for family living. The architectural design, bearing the signature of Orçun Ersan, allows residents to opt for either horizontal or vertical living spaces. The development features exclusive garden and terrace apartment options. Even in low-rise blocks, the apartments boast uninterrupted valley views.
Nefis Çankaya Homes is more than just a residential project; it is a lifestyle destination that harmonizes modern urban living with the tranquility of nature. The development is strategically located to provide easy access to the city's amenities while offering a serene retreat from the hustle and bustle. The meticulously planned green spaces and communal areas encourage social interaction and a sense of community among residents. The project also incorporates sustainable design principles, ensuring energy efficiency and minimal environmental impact. With a focus on quality and comfort, Nefis Çankaya Homes sets a new standard for luxury living in Ankara.
The interiors of the apartments are designed with attention to detail, featuring high-quality finishes and smart home technologies. Spacious living areas, modern kitchens, and elegant bathrooms enhance the living experience. The development also includes a range of amenities such as fitness centers, swimming pools, children's play areas, and 24/7 security, ensuring a safe and convenient lifestyle for all residents. Whether you prefer the expansive views from the tower blocks or the intimate charm of the horizontal residences, Nefis Çankaya Homes offers something for everyone.
Living in Nefis Çankaya Homes means being part of a vibrant community that values quality of life. The project's proximity to top-tier schools, healthcare facilities, shopping centers, and entertainment venues makes it an ideal choice for families and professionals alike. The surrounding Imrahor Valley provides ample opportunities for outdoor activities, from hiking and picnicking to simply enjoying the scenic beauty. With its blend of modern architecture, natural surroundings, and premium amenities, Nefis Çankaya Homes is the epitome of sophisticated urban living.
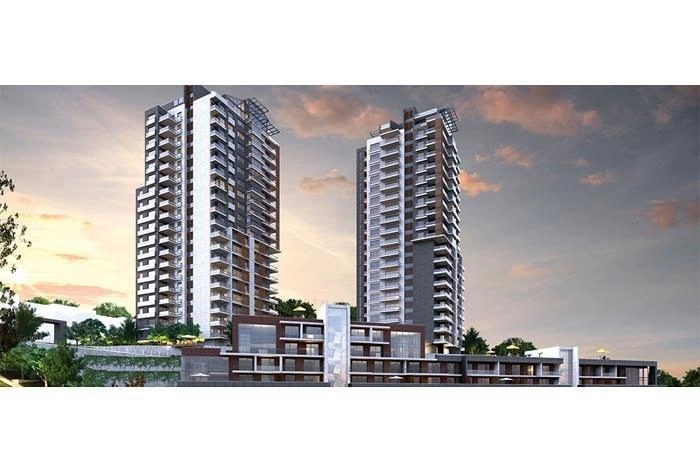
392m
385m
280m
379m
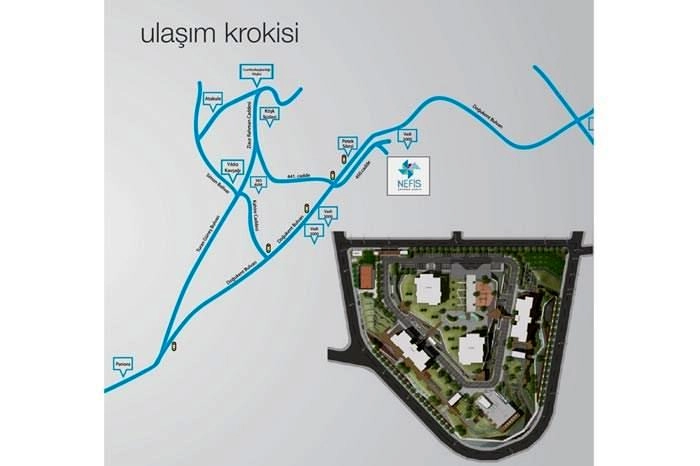
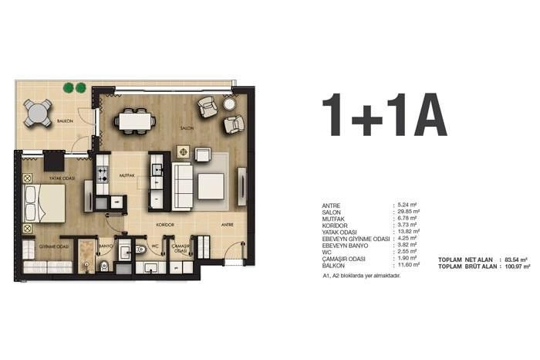
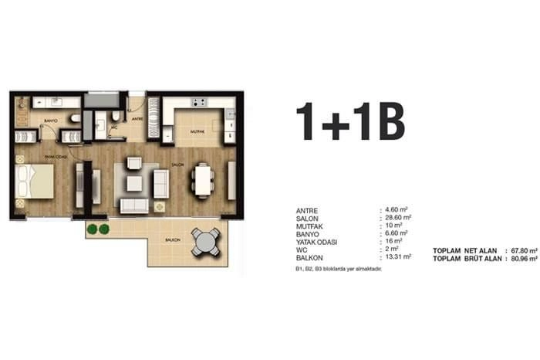
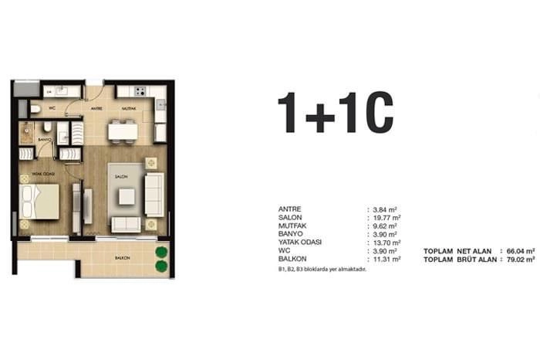
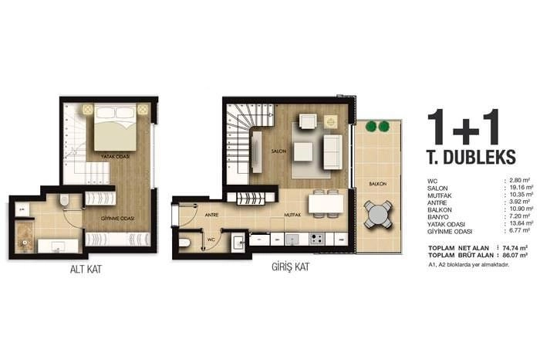
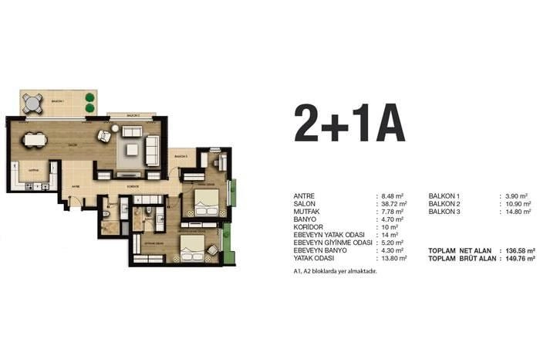
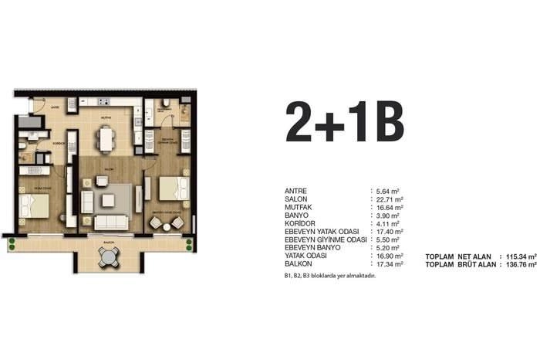
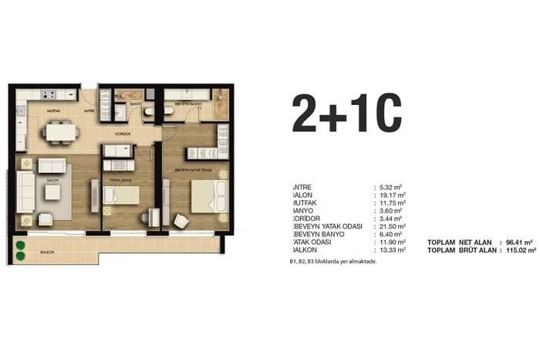
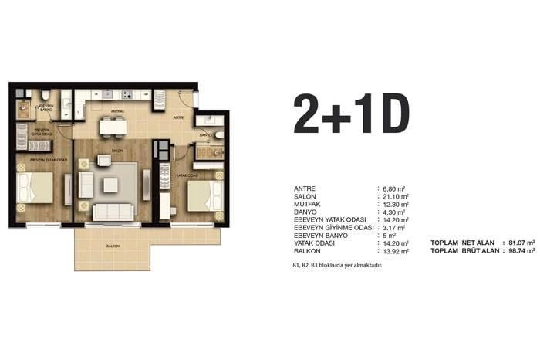
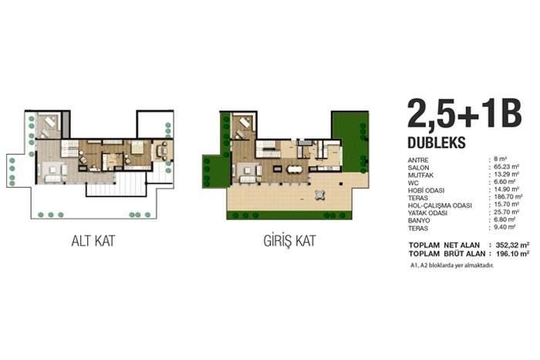
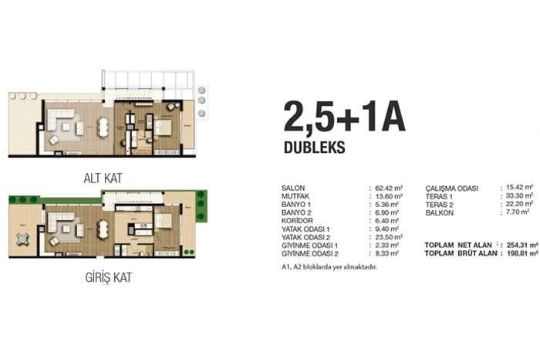
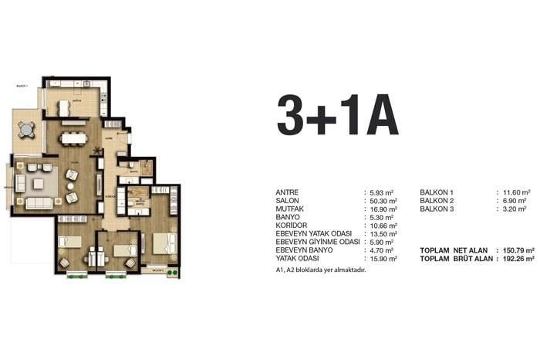
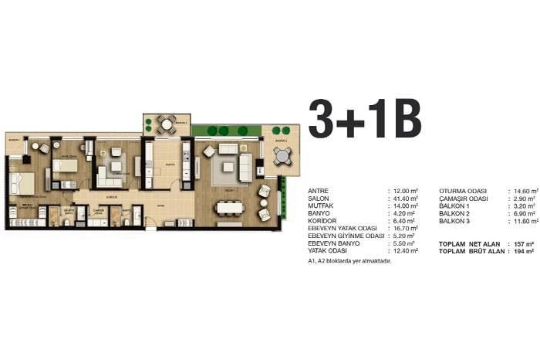
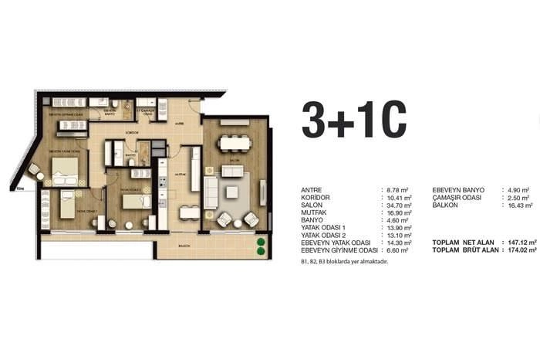
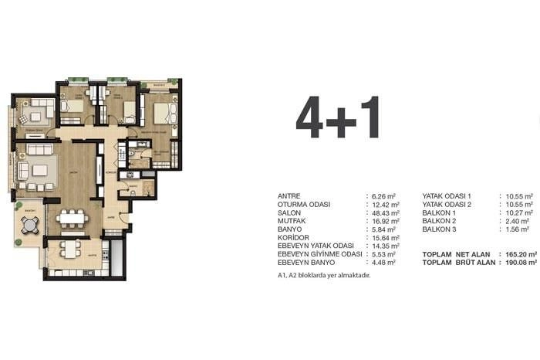
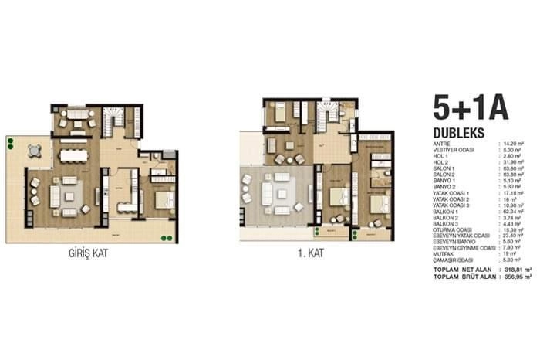
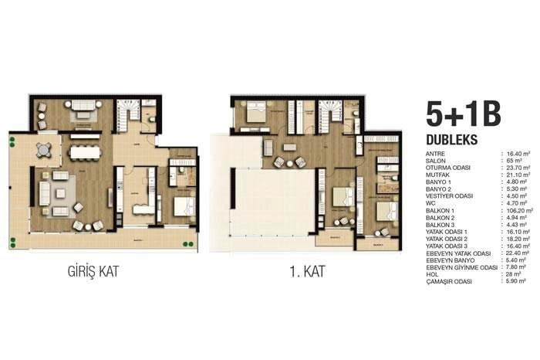
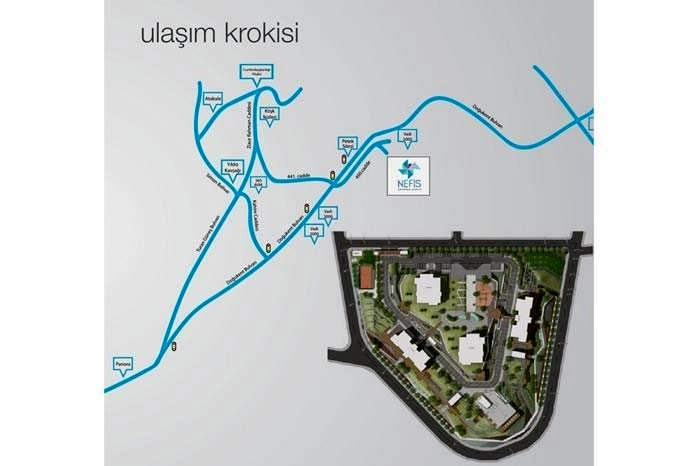
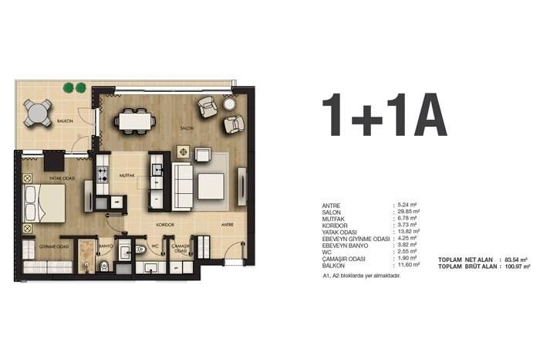
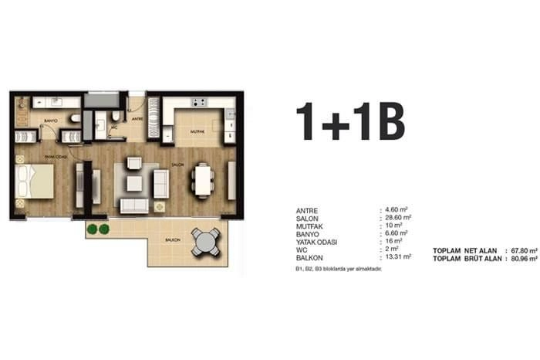
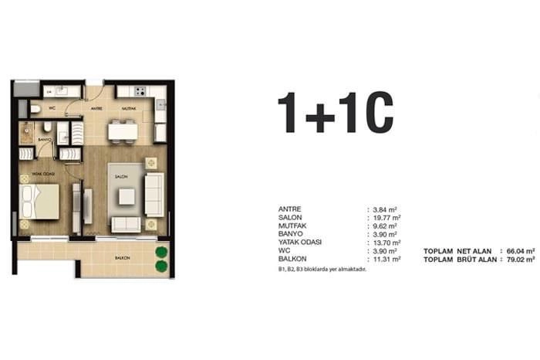
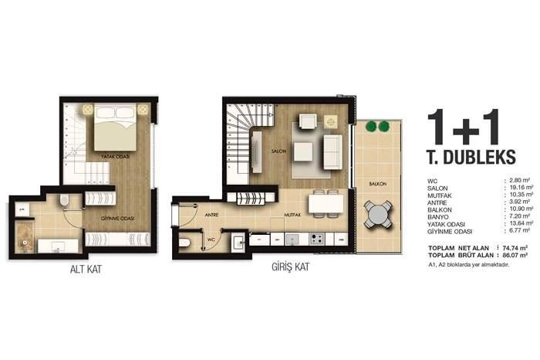
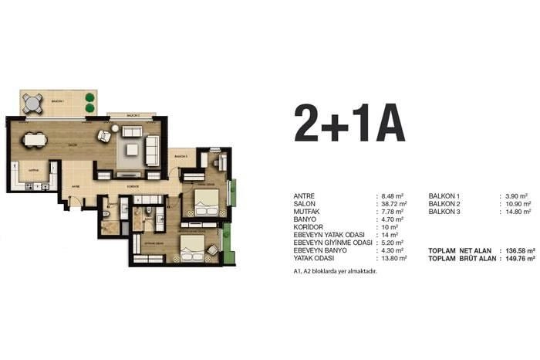
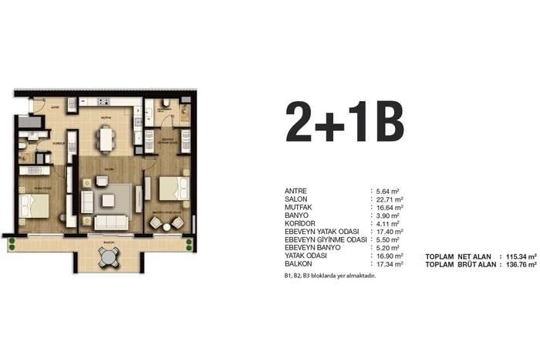
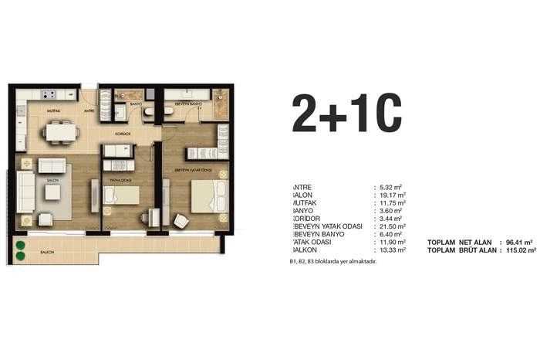
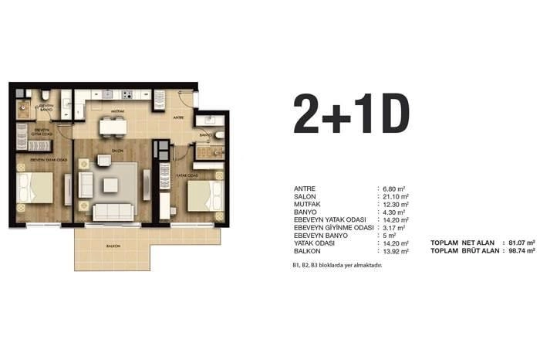
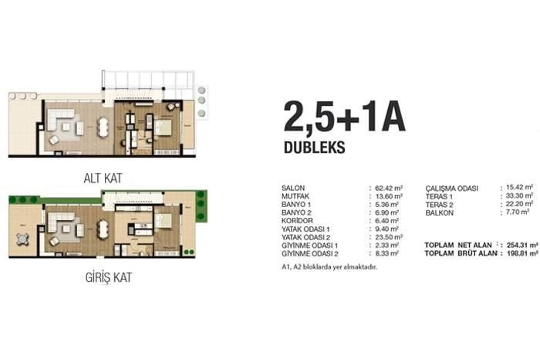
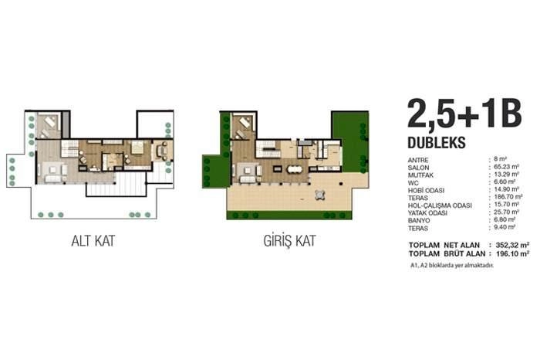
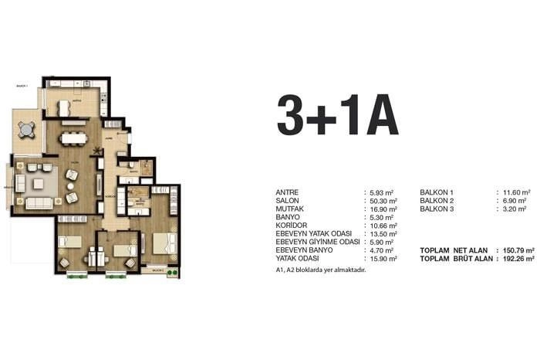
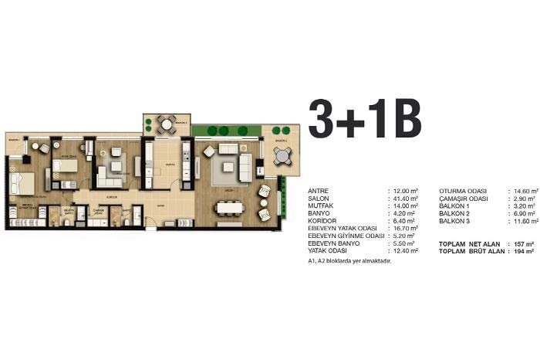
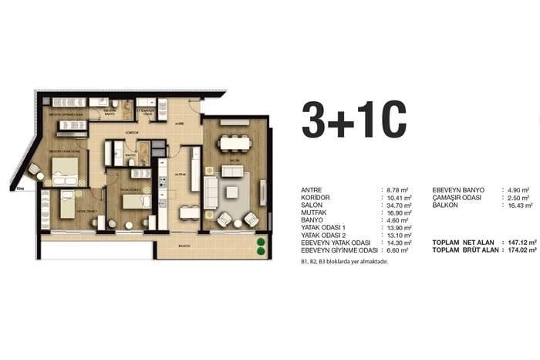
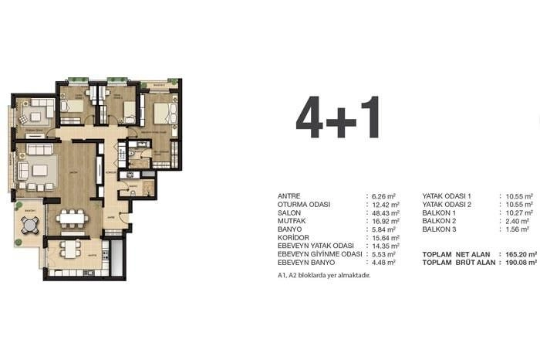
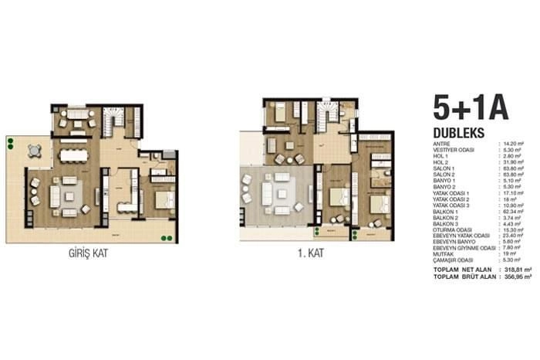
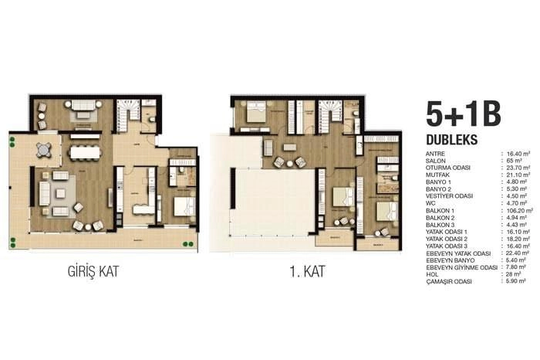
Want to Invest in Turkey?
Get Help from our Expertise