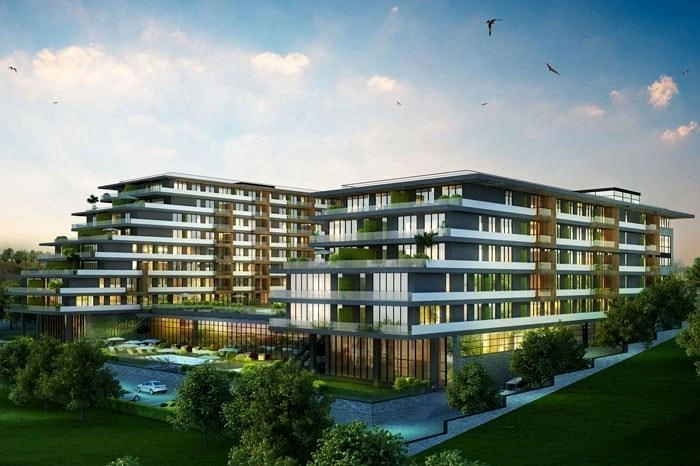Fua Deniz Park
Cevahir Yapı's Fua Deniz Park project, to be developed on the Emlak Konut GYO land in Tuzla, offers a range o...
Tuzla, Istanbul AnatoliaLocation
Istanbul Anatolia KurtköyDeliver date
December 2021Price from
Units count
Status
Total area
Bedrooms
Unit sizes
Unit types
The Kurtköy Paragon Residence project is being realized on an area of 10,700 square meters. The project consists of 128 apartments and 4 townhouses. Kurtköy Paragon offers spacious apartment options ranging from 108 square meters to 240 square meters. The apartments in Kurtköy Paragon Residence feature balconies and terraces, while the project includes social amenities such as open and covered parking, a fitness center, indoor and outdoor swimming pools, a Turkish bath, sauna, children's playground, and a cafeteria.
The apartments in the Kurtköy Paragon Residence project are eligible for bank loans.
Named after the word 'paragon,' which means 'perfect' and forms the foundation of all projects, Kurtköy Paragon Residence was designed with the needs of Istanbul residents in mind. Kurtköy Paragon Residence is a boutique project consisting of 2+1 and 3+1 housing options, making it entirely family-oriented. The project combines modern living with traditional home comfort, using durable and long-lasting materials that enhance the strength of the architectural design.
Küçükçalık Real Estate set out to create a distinctive, high-quality housing project in the Kurtköy area, different from its counterparts. During the design process, key priorities included quality of life, aesthetics, modern style, material quality, and integrating users with a spacious garden. By the end of the process, the targeted design was achieved. The project stands out for its harmony among masses, moving away from the monotony of horizontal architecture. Thanks to this horizontal approach, each apartment was given its own scenic views and better integration with common areas. Garden floors and villas use the common area privately, while upper-floor residents also contribute to creating a vibrant, rich, and dynamic courtyard. This setup offers both independent living opportunities and strengthens neighborly bonds. A south-facing social facility and open pool arrangement integrated with this courtyard are key features that make the project attractive. Green terrace areas integrated into the horizontal facade movement prevent monotony, making greenery an integral part of the building.
Additionally, the project emphasizes sustainability with energy-efficient systems, smart home technologies, and eco-friendly materials. The landscaping includes native plants and water-saving irrigation systems, enhancing the environmental appeal. The interiors are designed with open-plan layouts, high ceilings, and large windows to maximize natural light and ventilation. The kitchens are equipped with modern appliances, while the bathrooms feature premium fittings and finishes. Security is a top priority, with 24/7 surveillance, controlled access, and emergency response systems in place. The location offers easy access to major highways, public transportation, schools, hospitals, and shopping centers, making it an ideal choice for families. The community atmosphere is further enriched by planned social events, a clubhouse, and recreational areas for all age groups.
Lowest-highest housing price: 805,000 TL - 1,326,000 TL

354m
266m
Want to Invest in Turkey?
Get Help from our Expertise