Vadi Manzara Premium
Vadi Manzara Premium, one of Ankara's largest residential projects, invites you to experience a unique lifesty...
Mamak, AnkaraLocation
Istanbul Anatolia KartalDeliver date
Immediate DeliveryPrice from
Units count
Status
Total area
Bedrooms
Unit sizes
Unit types
The WLoft Dragos project, developed in partnership between Erguvan Construction and Demirbaş Yapı, consists of 100 residential units and a 350-square-meter commercial space. Spanning a construction area of 15,000 square meters, WLoft Dragos features 1+1 apartments at 74 square meters, 2+1 apartments ranging from 109 to 123 square meters, and 3+1 apartments designed at 150 square meters. The project comprises an 18-story tower standing 55 meters tall, with residential units offering spacious balconies ranging from 13 to 18 square meters.
Sales at WLoft Dragos have been completed.
The rental guarantee period has commenced at WLoft Dragos.
Designed to offer sea views from all facades, the WLoft Dragos project is being developed with an investment of 25 million Turkish Lira. Situated between the coastal road, minibus route, metro station, D-100 highway, and sea bus lines, Loft Dragos is rising in an area where a 500-acre industrial site is undergoing transformation. The ceiling height in the project's apartments is designed at 3 meters. At WLoft Dragos, if homeowners cannot rent out their property within 3 months, Erguvan Construction and Demirbaş Yapı Partnership will cover 12 months' rent. According to the rental guarantee system in the project, 1+1 units can be rented for between 1,500 TL and 1,650 TL, 2+1 units for 1,850 TL to 2,350 TL, and 3+1 units for 3,000 TL to 3,250 TL.
WLoft Dragos represents a modern architectural marvel, blending contemporary design with functional living spaces. The project's strategic location ensures easy access to key transportation hubs, making it an ideal choice for urban dwellers seeking convenience and luxury. The residential units are crafted with high-quality materials, ensuring durability and aesthetic appeal. The expansive balconies not only enhance the living experience but also provide breathtaking views of the surrounding landscape. The commercial unit within the project offers opportunities for businesses to thrive in a bustling neighborhood.
The development is part of a larger urban renewal initiative, transforming previously industrial zones into vibrant residential and commercial hubs. This shift is expected to boost local economies and improve the quality of life for residents. The project's proximity to educational institutions, dining establishments, and recreational parks adds to its allure, making it a self-sufficient community. The rental guarantee scheme is a testament to the developers' confidence in the project's success, providing financial security to investors.
WLoft Dragos is not just a housing project; it's a lifestyle choice. The attention to detail in every aspect of its design ensures that residents enjoy a premium living experience. From the spacious interiors to the meticulously planned common areas, every element is designed to cater to modern living standards. The project's commitment to sustainability is evident in its energy-efficient systems and eco-friendly construction practices. By choosing WLoft Dragos, residents are investing in a future-proof home that promises comfort, convenience, and long-term value.
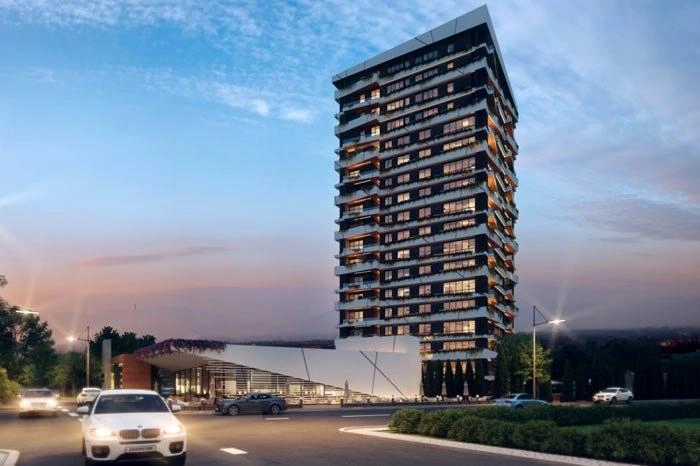
377m
370m
342m
347m
390m
390m
206m
206m
336m
387m
364m
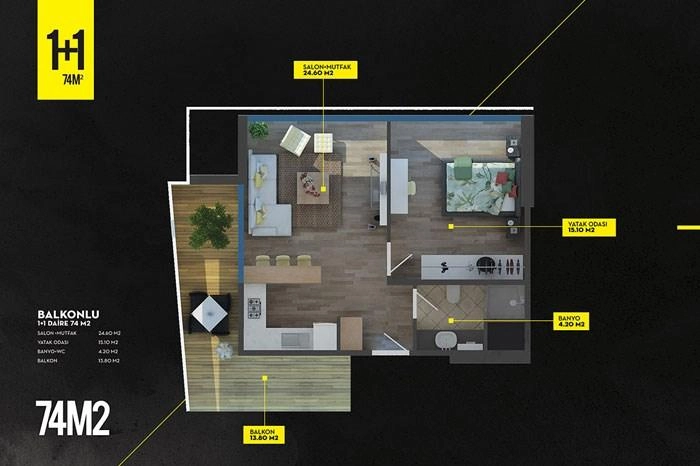
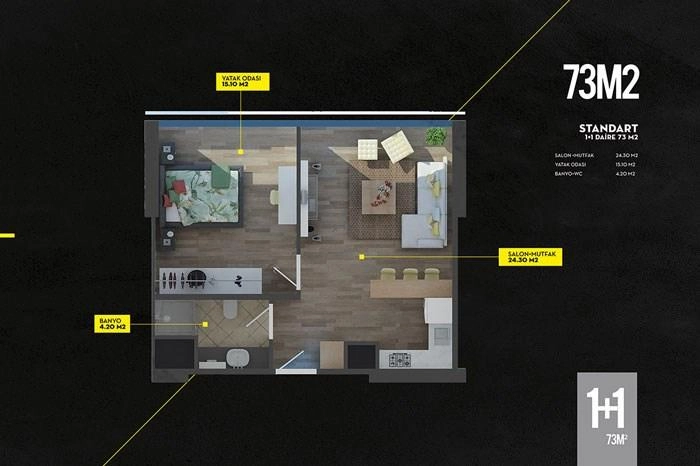
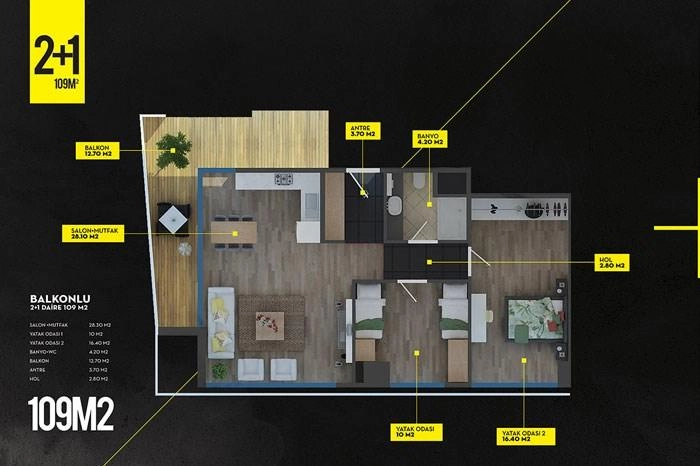
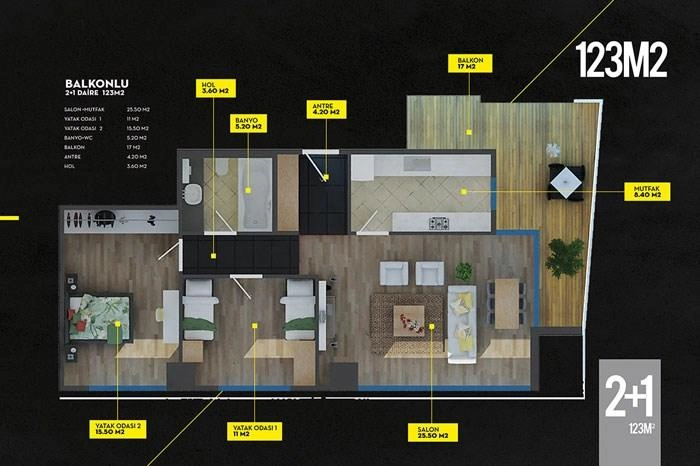
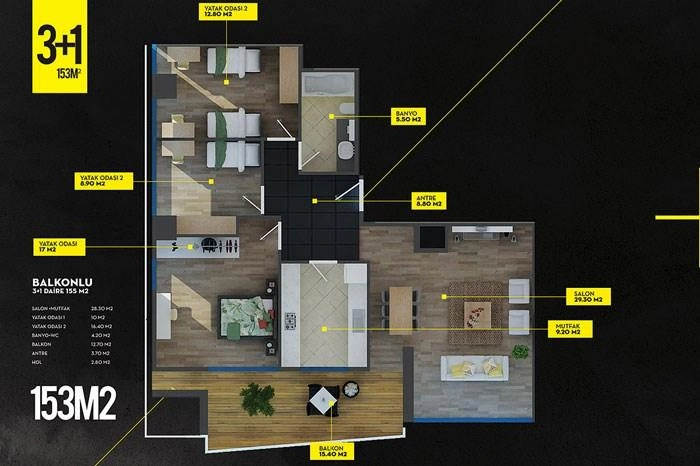
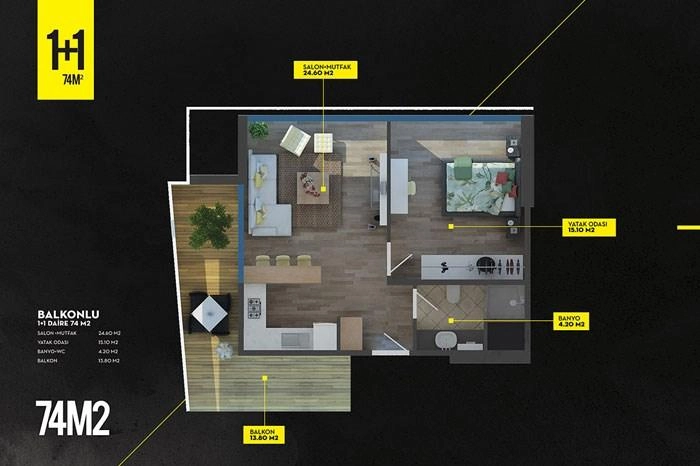
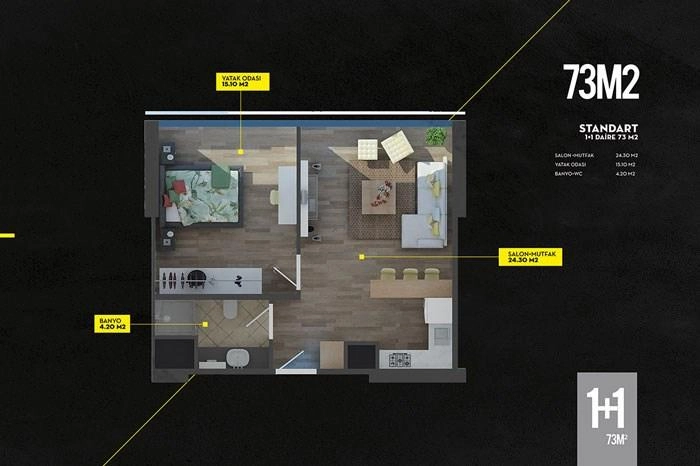
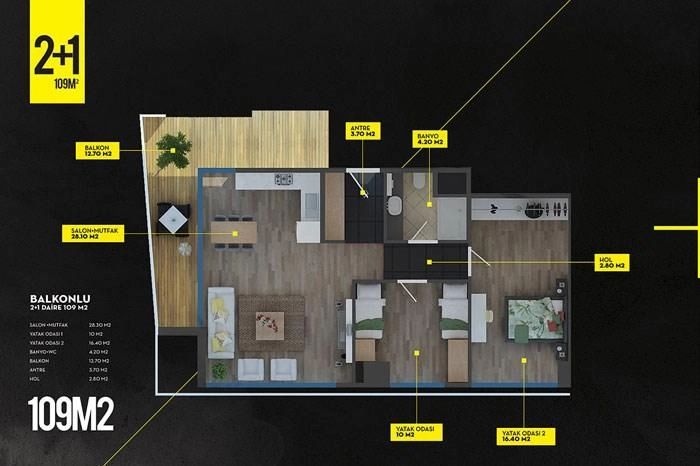
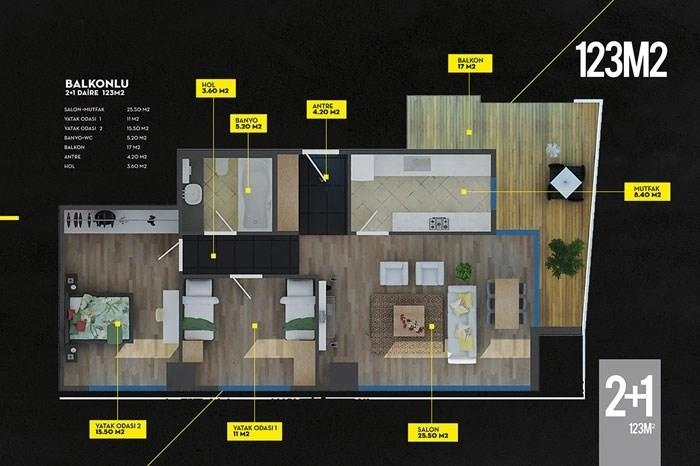
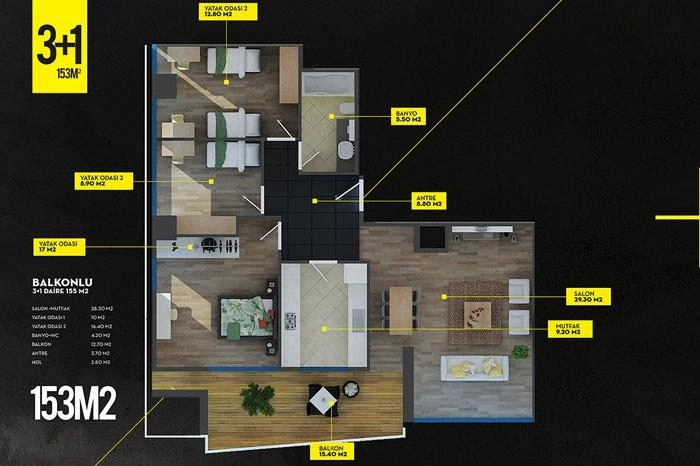
Want to Invest in Turkey?
Get Help from our Expertise