Seba Reserve
81 exclusive residences!With the assurance of Seba Construction, the privilege of living in a luxurious reside...
Göktürk, Istanbul EuropeLocation
Istanbul Europe GüneşliDeliver date
December 2021Price from
Units count
Status
Total area
Bedrooms
Unit sizes
Unit types
The Ginza Güneşli project, bearing the signature of Keleşoğlu Construction, consists of 2+1 and 3+1 apartments. Built on an area of 7,470 square meters, the Ginza Güneşli project boasts a residential area of 12,590 square meters. The project comprises 80 residential units and 39 commercial units, with the 2+1 apartments designed at 116 square meters and the 3+1 apartments at 151 square meters. The 2+1 units in the project have already been sold out.
The apartments in the Ginza Güneşli project are eligible for bank loans.
Rental income: 2+1 apartment rents range between 1,250 TL and 1,600 TL.
The Ginza Güneşli project, which combines the classic neighborhood concept and family culture with residential comfort, was designed with inspiration from Seljuk architecture. All residences and social areas are planned to align with the Anatolian cultural lifestyle, reinforced by the high arches on its facade. The rental yield for 2+1 apartments in the project is expected to be between 1,250 TL and 1,600 TL. Life at Ginza Güneşli began in the final days of September 2014.
Lowest-highest housing price: 560,000 TL - 670,000 TL.
*Sales in the project have been completed.
Ginza Güneşli is a meticulously designed residential project that offers a harmonious blend of modern living and traditional Turkish architectural elements. Located in the vibrant district of Güneşli in European Istanbul, this development provides residents with a high-quality lifestyle surrounded by lush green spaces and state-of-the-art amenities. The project's design philosophy draws heavily from Seljuk architecture, featuring intricate details such as high arches, ornate facades, and spacious courtyards that evoke a sense of grandeur and timeless elegance.
The residential units are thoughtfully planned to maximize comfort and functionality. The 2+1 and 3+1 apartments are designed with open-plan living areas, large windows for natural light, and premium finishes that cater to contemporary living standards. Each unit is equipped with modern kitchens, high-quality flooring, and energy-efficient systems to ensure sustainability and cost-effectiveness for residents.
Beyond the individual apartments, Ginza Güneşli offers a wealth of communal facilities designed to foster a sense of community and enhance the quality of life for its residents. These include a fully equipped fitness center, a swimming pool, children's playgrounds, and beautifully landscaped gardens. The project also features 24/7 security, underground parking, and concierge services to provide peace of mind and convenience.
The location of Ginza Güneşli is another standout feature, with excellent connectivity to major transportation hubs, business districts, and cultural landmarks. The proximity to schools, hospitals, shopping centers, and dining options ensures that residents have everything they need within easy reach. The project's strategic location also makes it an attractive investment opportunity, with strong potential for capital appreciation and rental income.
In summary, Ginza Güneşli is more than just a residential project; it is a lifestyle destination that offers the perfect balance of comfort, convenience, and cultural richness. Whether you are looking for a dream home or a lucrative investment, Ginza Güneşli stands out as a premier choice in Istanbul's real estate market.
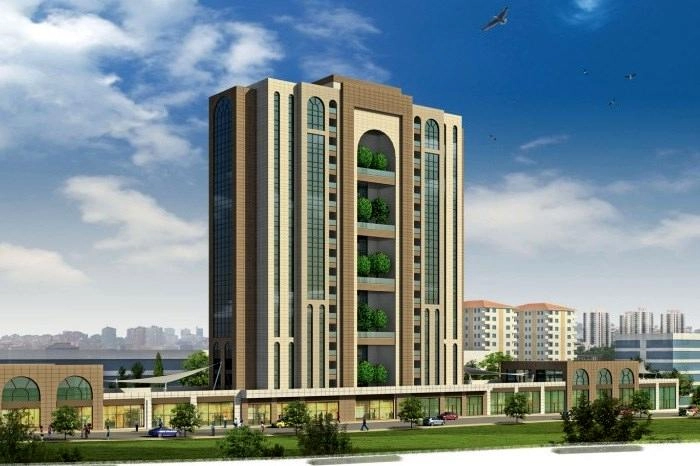
218m
82m
227m
218m
337m
376m
337m
346m
314m
389m
178m
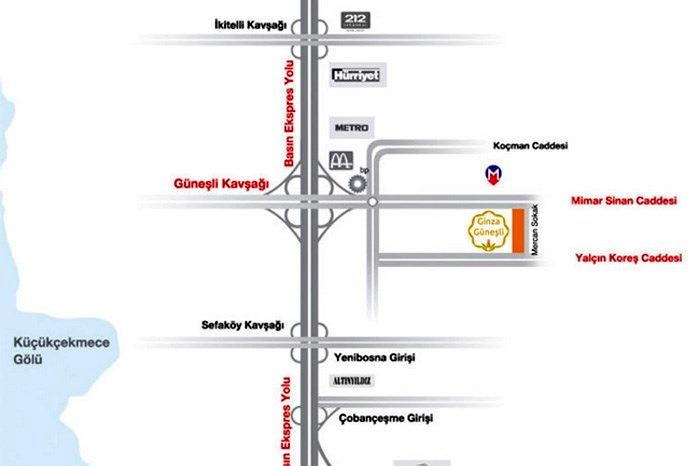
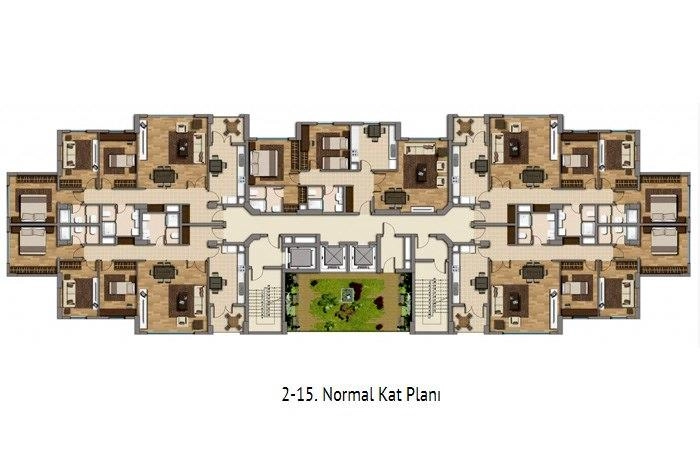
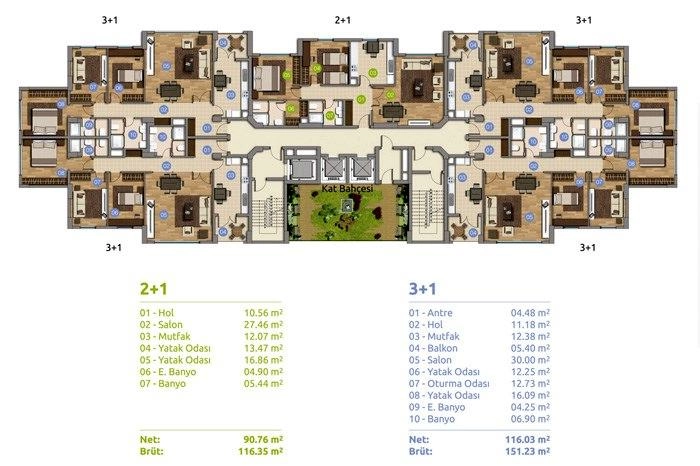
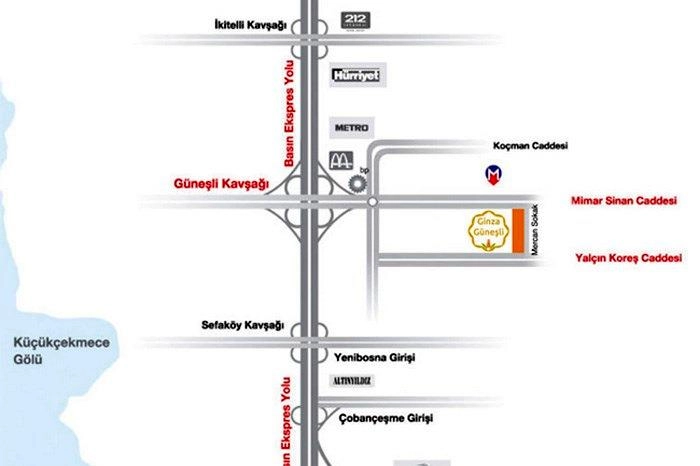
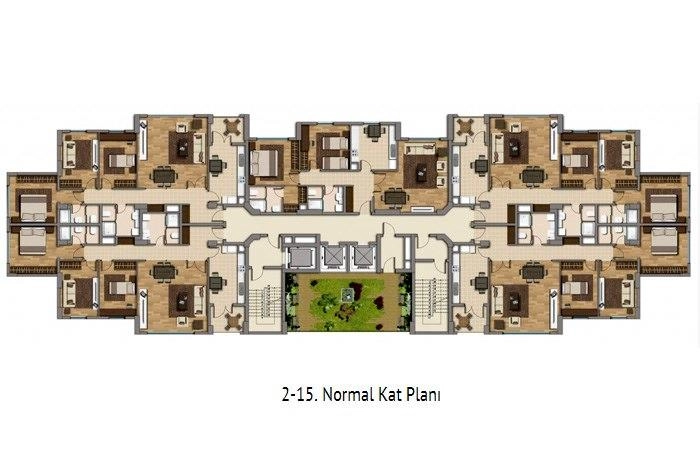
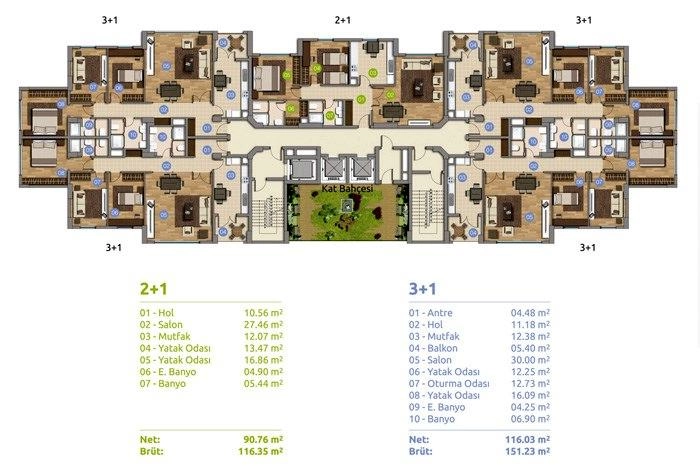
Want to Invest in Turkey?
Get Help from our Expertise