Vadi Manzara Premium
Vadi Manzara Premium, one of Ankara's largest residential projects, invites you to experience a unique lifesty...
Mamak, AnkaraLocation
Istanbul Europe BasaksehirDeliver date
Immediate DeliveryPrice from
Units count
Status
Total area
Bedrooms
Unit sizes
Unit types
Developed in collaboration between HYK Construction and KİPTAŞ, the Lal Bahçe project is situated on a 3,625-square-meter plot in Başakşehir. The project consists of a single 12-story block, housing a total of 36 apartments. All units in the project are designed as 4+1 layouts. The intermediate-floor apartments range from a gross area of 211.83 to 216.72 square meters (net 160 to 164.75 square meters), while the garden-floor apartments span a gross area of 175.42 to 210.32 square meters (net 127.93 to 162.64 square meters).
Lal Bahçe offers personalized payment plans tailored to individual needs.
Life at Lal Bahçe has begun.
Located in the heart of Başakşehir, the Lal Bahçe project bears the signature of HYK Construction and Kiptaş. Designed to be ideal for both living and investment, the project features only 36 apartments. All units are configured as 4-bedroom, 1-living-room layouts. Developed with a boutique concept, Lal Bahçe is realized in a single 12-story block with functional architecture.
The Lal Bahçe project boasts floor-to-ceiling heights of 340 cm, with apartments equipped with smart home-compatible shutter systems, private safe facilities, storage areas, and dedicated ventilated trash rooms on each floor. Sold units have already been delivered, and the project is now inhabited.
Lal Bahçe represents a harmonious blend of modern living and thoughtful design. The development prioritizes comfort, convenience, and sustainability, offering residents a premium lifestyle in one of Istanbul’s most sought-after neighborhoods. The architectural vision behind Lal Bahçe emphasizes open spaces, natural light, and high-quality finishes, ensuring a living experience that is both luxurious and practical. The project’s strategic location in Başakşehir provides easy access to major transportation hubs, business centers, and recreational facilities, making it an ideal choice for families and professionals alike.
Each apartment in Lal Bahçe is meticulously designed to maximize space and functionality. The 4+1 layouts cater to modern family needs, offering ample room for relaxation, work, and entertainment. High-end materials and finishes are used throughout, from the flooring to the fixtures, ensuring durability and aesthetic appeal. The kitchens are equipped with state-of-the-art appliances, while the bathrooms feature premium sanitary ware. Large windows and balconies allow for abundant natural light and stunning views of the surrounding area.
The communal areas of Lal Bahçe are equally impressive. The landscaped gardens provide a serene escape from the urban hustle, while the secure and well-maintained premises ensure peace of mind for residents. Additional amenities include a fitness center, children’s playground, and underground parking, all designed to enhance the quality of life for those who call Lal Bahçe home.
With its prime location, exceptional design, and unmatched amenities, Lal Bahçe stands as a testament to modern urban living. Whether you’re looking for a permanent residence or a sound investment, this project offers unparalleled value and convenience. The combination of HYK Construction’s expertise and Kiptaş’s reputation ensures that Lal Bahçe meets the highest standards of quality and craftsmanship.
Don’t miss the opportunity to be part of this exclusive community. Experience the perfect balance of luxury, comfort, and functionality at Lal Bahçe, where every detail is crafted with care and precision.
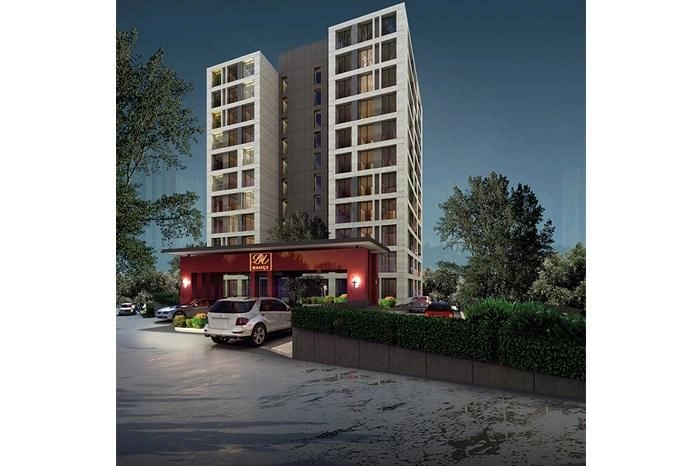
318m
367m
280m
275m
361m
361m
264m
320m
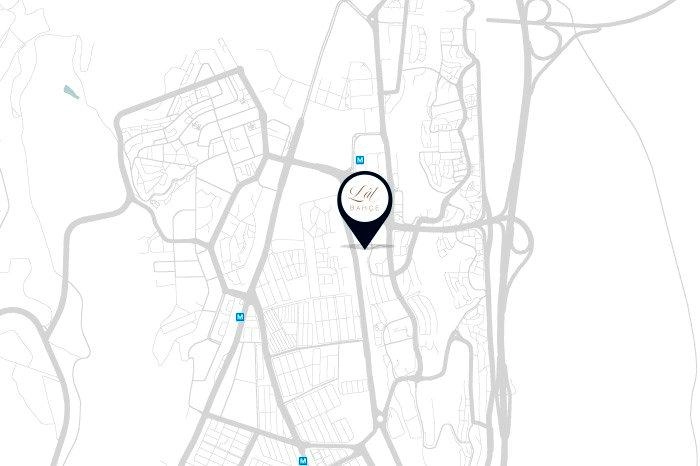
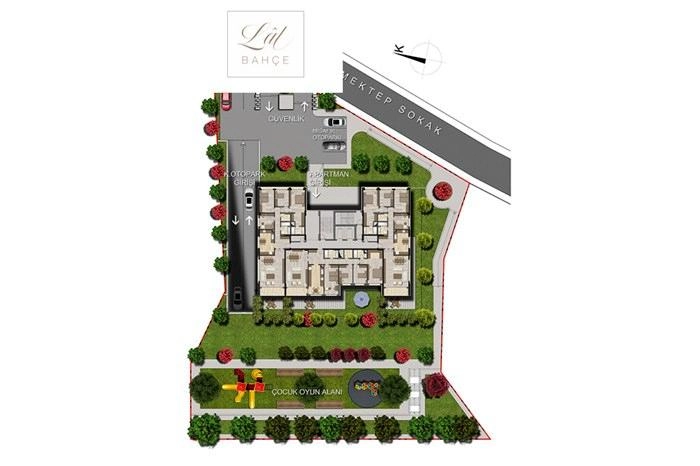
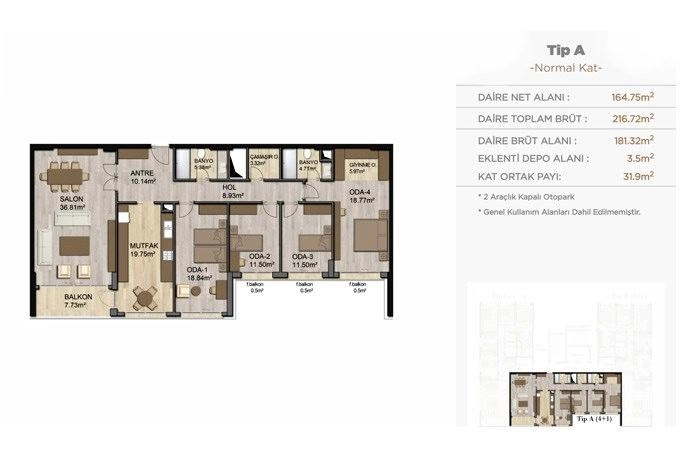
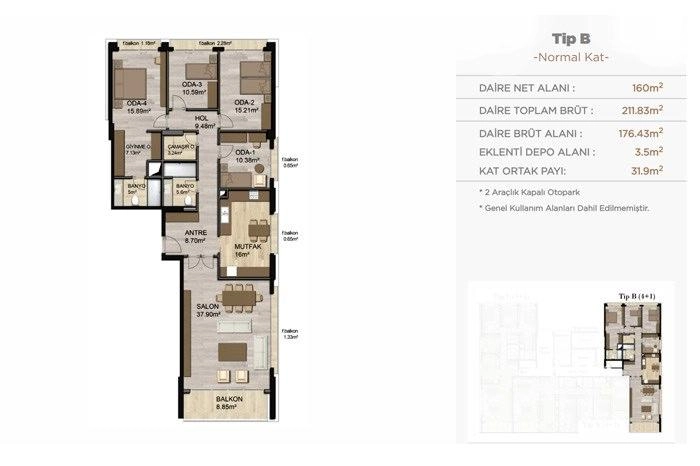
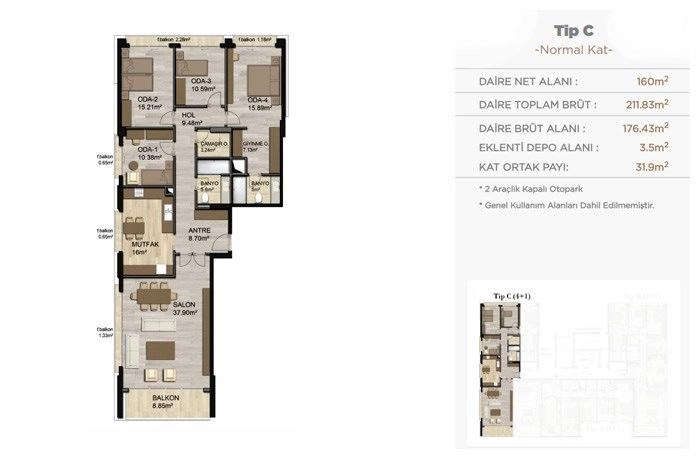
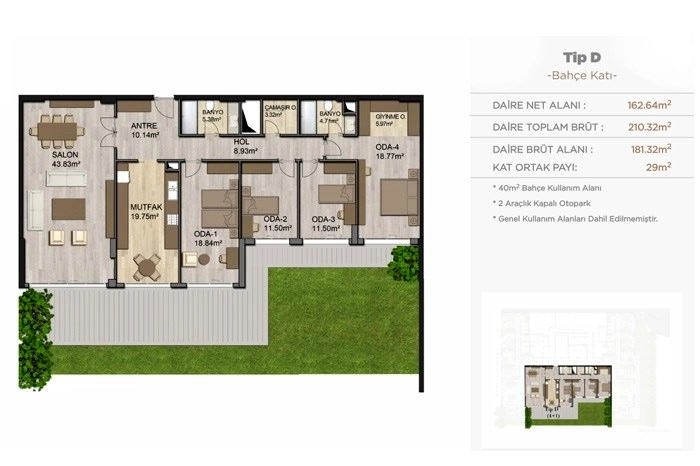
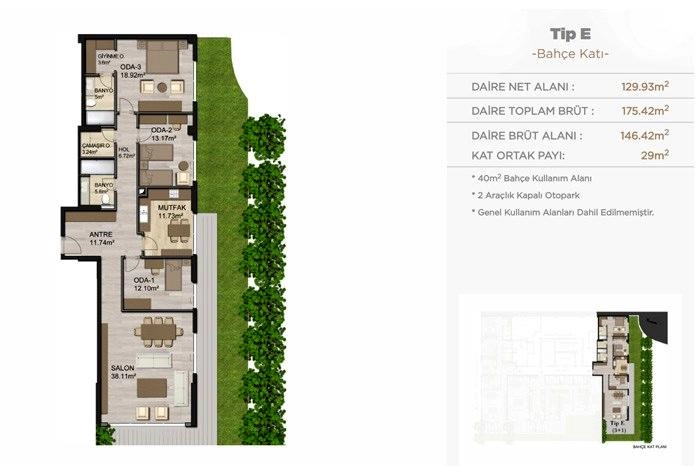
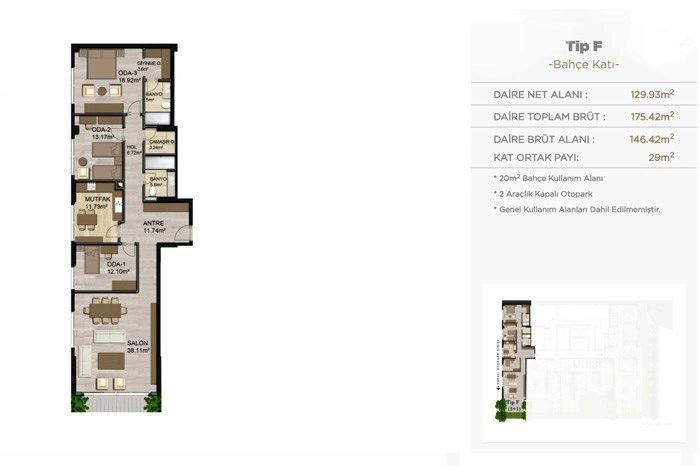
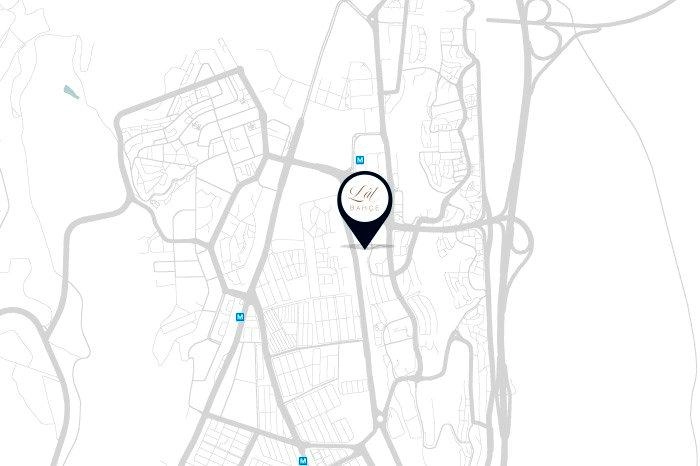
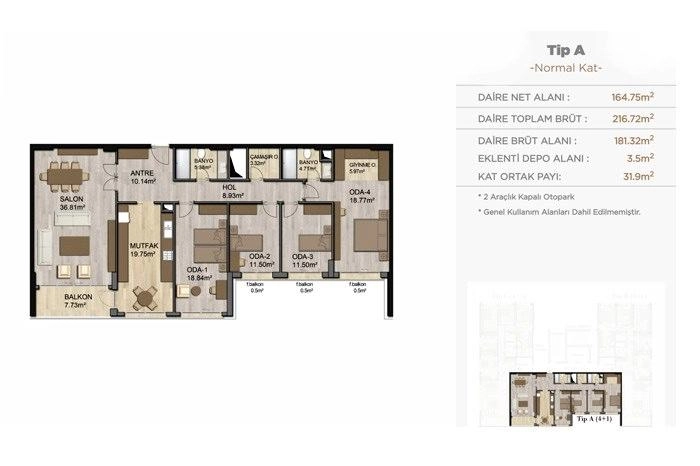
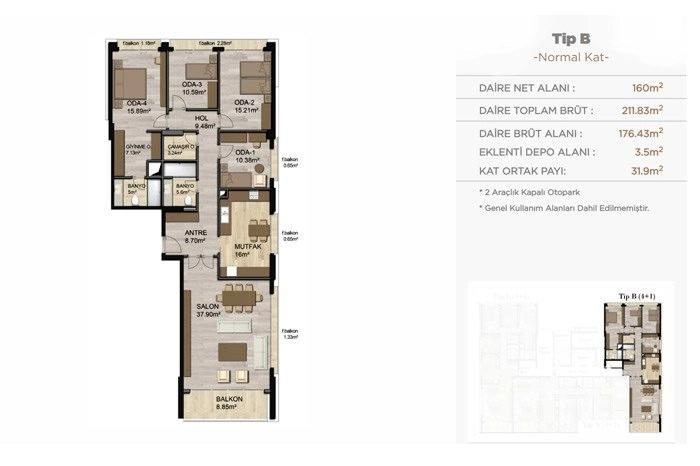
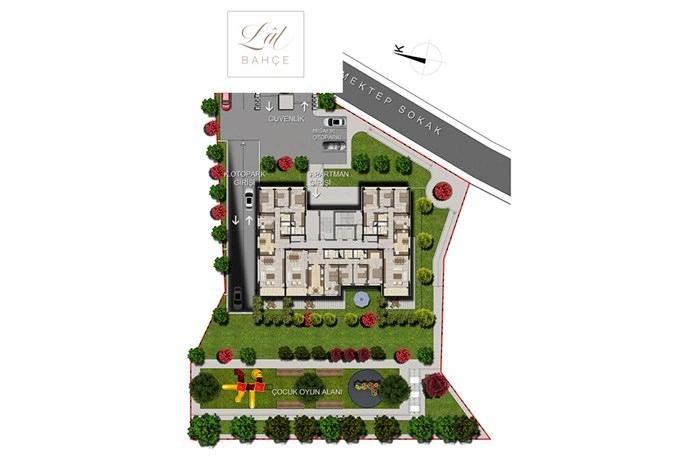
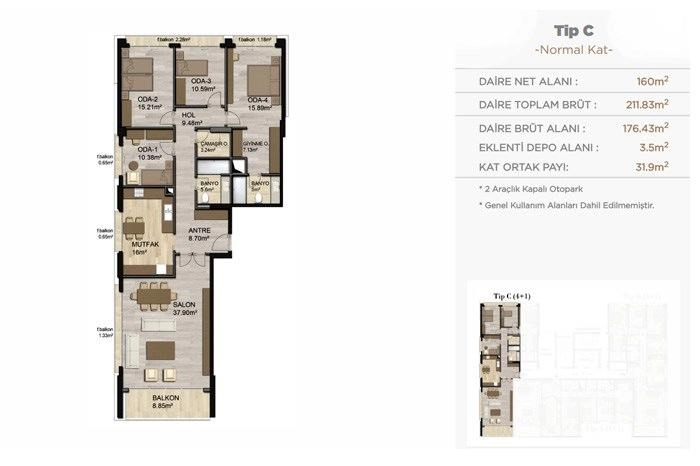
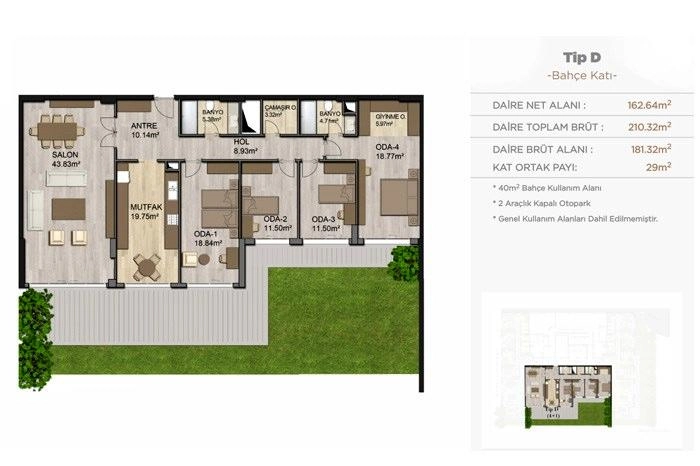
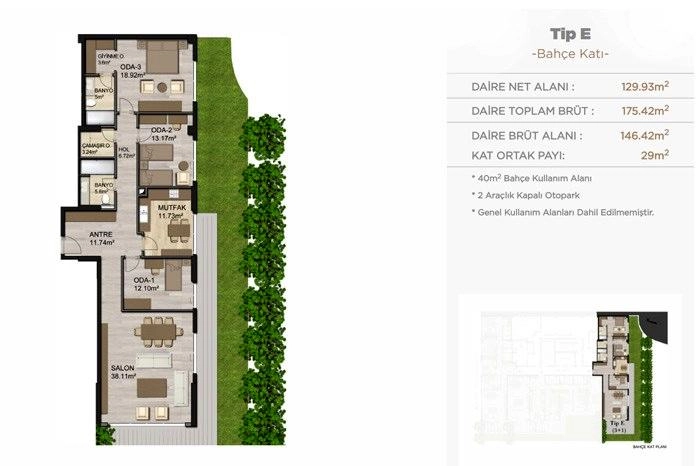
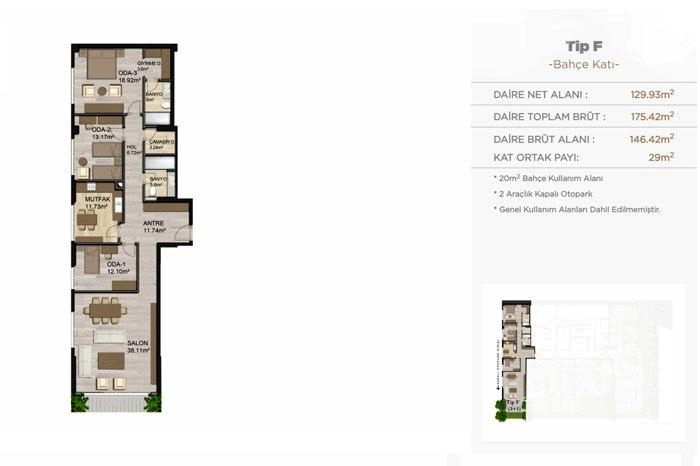
Want to Invest in Turkey?
Get Help from our Expertise