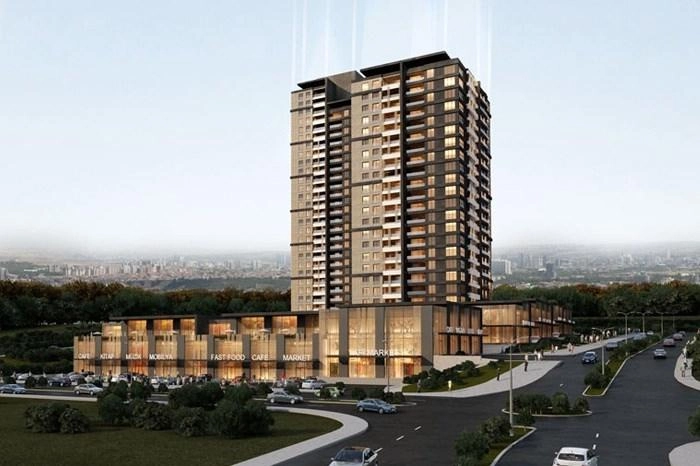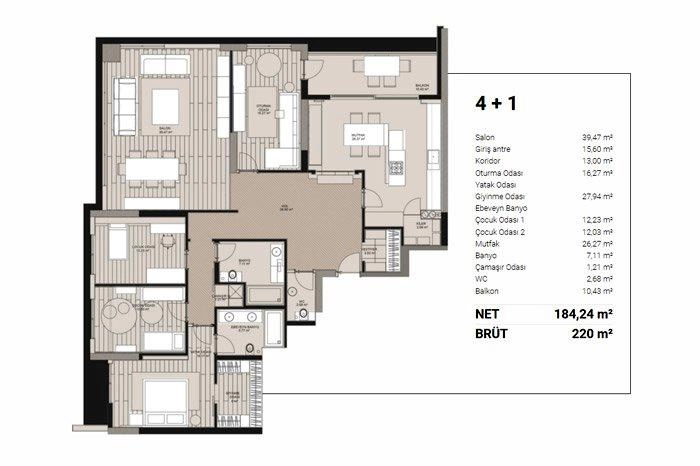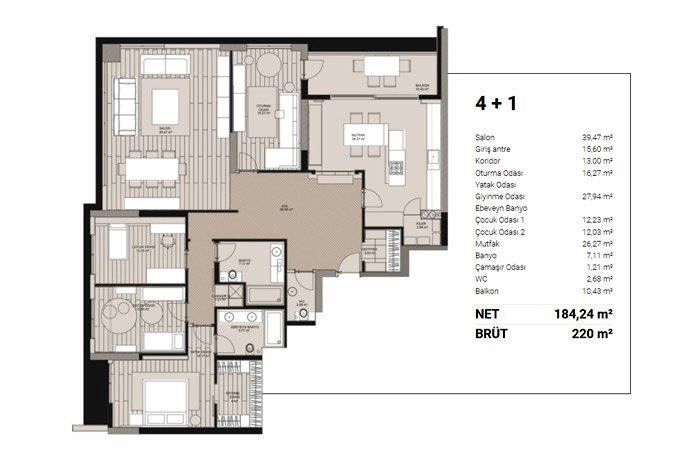The One Güneşli
Developed by Bardo Construction, The One Güneşli project rises on a construction area of 17,171 square meter...
Bagcilar, Istanbul EuropeLocation
Ankara ÇayyoluDeliver date
Immediate DeliveryPrice from
Units count
Status
Total area
Bedrooms
Unit sizes
Unit types
Developed by Ata Grup İnşaat A.Ş., the Nevalife Ankara project is being constructed on a 20,000-square-meter plot in Çayyolu Dodurga. With a total construction area of 80,000 square meters, the project consists of 182 residential units and 32 commercial units spread across 2 blocks. The blocks are designed as 20 and 26 stories high. All apartments in Nevalife Ankara are 4+1 layouts, with a gross area of 220 square meters and a net area of 184 square meters.
Nevalife Ankara offers personalized payment conditions tailored to individual needs.
Nevalife will be the first mixed-use project in Çayyolu Dodurga.
The Çayyolu region has become a hub for modern living at the intersection of Yaşamkent and the beltway. Dodurga, which has traditionally catered to Ankara residents' preference for detached housing comfort, is now witnessing a new wave of excitement. The new project, named "Nevalife," will be Dodurga's first mixed-use residential development. Out of the total area, 14,400 square meters are dedicated to green spaces. All apartments in the Nevalife Ankara project are designed as 4-bedroom, 1-living room units, with only 4 apartments per floor.
The commercial units, collectively named Nevalife Avlu, are scheduled for delivery by the end of 2017. Nevalife Avlu integrates water's decorative and psychological allure with the space, balancing social areas and commercial zones through an aesthetic vision. It is set to become a classic defining the rhythm of life in Ankara's Çayyolu Dodurga. Nevalife Avlu spans 20,000 square meters and houses 32 commercial establishments. These include leading brands from various sectors such as banks, hypermarkets, cafes, and restaurants, all poised to enhance the convenience and enjoyment of daily life as the project nears completion.
Nevalife Ankara represents a harmonious blend of luxury, comfort, and modern urban living. The project's strategic location ensures easy access to key areas of Ankara while providing a serene and green environment for its residents. The architectural design emphasizes spacious living areas, high-quality finishes, and energy-efficient solutions, making it a benchmark for future developments in the region. The inclusion of state-of-the-art amenities such as fitness centers, swimming pools, and children's play areas further elevates the living experience. Nevalife Ankara is not just a residential project; it is a lifestyle destination that caters to the diverse needs of its inhabitants, offering a perfect balance between work, leisure, and relaxation.
The commercial component, Nevalife Avlu, is designed to be a vibrant hub for shopping, dining, and entertainment. With a carefully curated mix of retail outlets, it aims to provide a one-stop solution for all daily needs. The open spaces and landscaped gardens within the project create a welcoming atmosphere, encouraging community interaction and a sense of belonging. The project's commitment to sustainability is evident in its use of eco-friendly materials and energy-saving technologies, ensuring a reduced carbon footprint and long-term environmental benefits.
Nevalife Ankara is a testament to innovative urban planning and architectural excellence. It sets a new standard for mixed-use developments in Turkey, combining residential comfort with commercial convenience. The project's attention to detail, from the selection of premium materials to the integration of smart home technologies, reflects a deep understanding of modern living requirements. With its prime location, superior design, and comprehensive amenities, Nevalife Ankara is poised to become a landmark development in the heart of Çayyolu Dodurga.

120m
110m
288m
237m


Want to Invest in Turkey?
Get Help from our Expertise