The One Güneşli
Developed by Bardo Construction, The One Güneşli project rises on a construction area of 17,171 square meter...
Bagcilar, Istanbul EuropeLocation
Bursa OsmangaziDeliver date
Immediate DeliveryPrice from
Units count
Status
Total area
Bedrooms
Unit sizes
Unit types
Developed by Alpiş Construction Inc., the Alpiş Aden House project is built on a 20,500-square-meter plot. Comprising 690 residential units across 8 blocks, the project features 2,000 square meters of commercial space. The blocks are designed as 15-story buildings. The Alpiş Aden House project offers a variety of apartment layouts, including 1+1, 2+1, 2.5+1, 3+1, 3.5+1, 5+1, and 5.5+1 units. The gross area of the apartments in the project ranges between 66 and 344 square meters.
The apartments in the Alpiş Aden House project are eligible for bank loans.
Bursa Metropolitan Municipality continues its urban transformation projects aimed at making Bursa a more livable and healthier city. One of these projects is the Alpiş Aden House. Located in Osmangazi District, opposite As Merkez on Istanbul Street, the foundation of the Alpiş Aden House project has been laid, and construction work has commenced. With an investment cost of 300 million Turkish Lira, the project allocates 13,500 square meters to green spaces.
The Alpiş Aden House project is strategically positioned for convenience: just 3 minutes from Bursa Terminal, 5 minutes from Kent Meydanı (City Square), 5 minutes from the Istanbul-Izmir highway connection point, 15 minutes from Budo Pier, 30 minutes from Uludağ, 45 minutes from Istanbul, and a mere 30 meters from the metro station. Shopping centers are within walking distance.
Starting price for residential units: 315,000 TL.
For more information about the project, please inquire.
Alpiş Aden House is more than just a residential project; it represents a modern lifestyle with its thoughtfully designed spaces and premium amenities. The development integrates contemporary architecture with functional living spaces, catering to diverse family needs. The 1+1 and 2+1 units are ideal for young professionals or small families, while the larger 5+1 and 5.5+1 layouts provide ample space for extended families or those seeking luxury living. Each apartment is designed to maximize natural light and ventilation, ensuring a comfortable living environment year-round.
The commercial spaces within the project offer opportunities for retail, dining, and services, contributing to a vibrant community atmosphere. Residents will enjoy the convenience of having essential amenities right at their doorstep. The project’s green spaces are meticulously planned to include landscaped gardens, walking paths, and recreational areas, promoting a healthy and active lifestyle.
Transportation connectivity is a key highlight of Alpiş Aden House. Its proximity to major highways and public transport hubs ensures seamless travel across Bursa and beyond. Whether commuting to work, school, or leisure destinations, residents will appreciate the ease of access. The nearby metro station further enhances connectivity, making daily commutes efficient and stress-free.
Security and sustainability are central to the project’s design. Advanced security systems, including 24/7 surveillance and controlled access, ensure a safe living environment. Energy-efficient building materials and systems are employed to minimize environmental impact and reduce utility costs for residents.
Alpiş Aden House is not just a place to live; it’s a community designed for modern urban living. With its blend of luxury, convenience, and sustainability, the project sets a new standard for residential developments in Bursa. Whether you’re looking for a starter home, a family residence, or an investment property, Alpiş Aden House offers unparalleled opportunities.
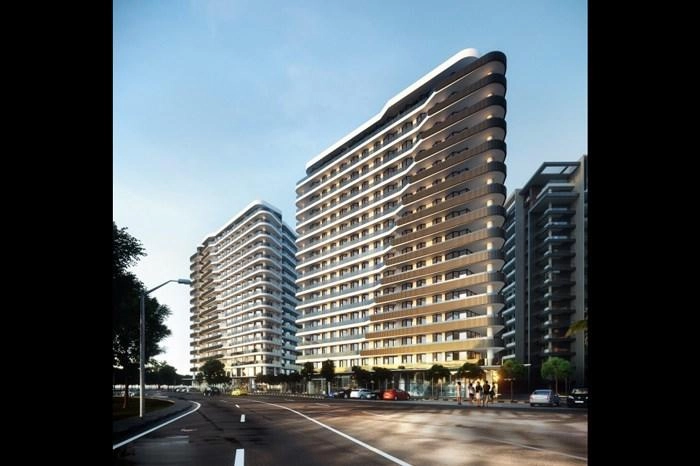
199m
338m
185m
394m
394m
187m
360m
287m
192m
201m
208m
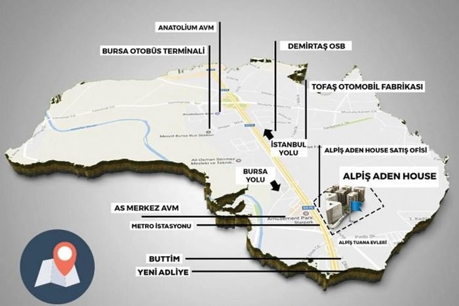
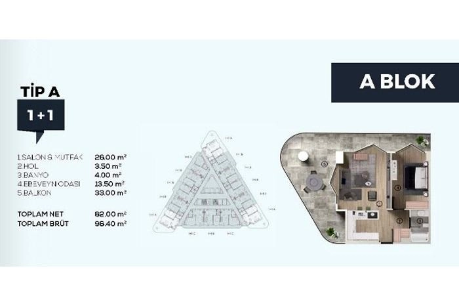
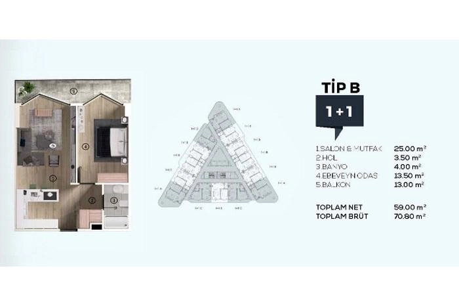
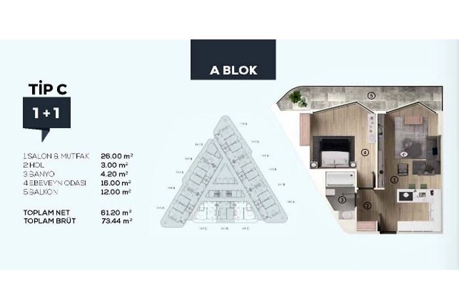
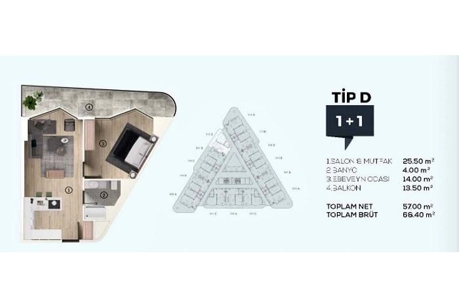
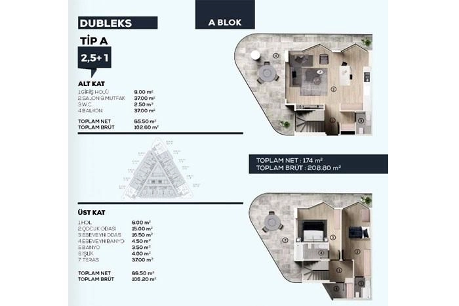
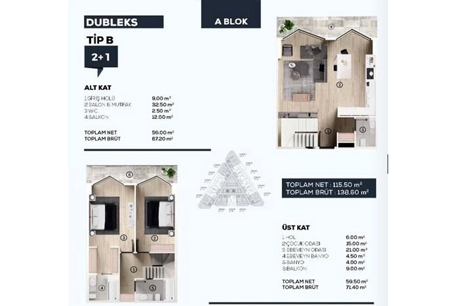
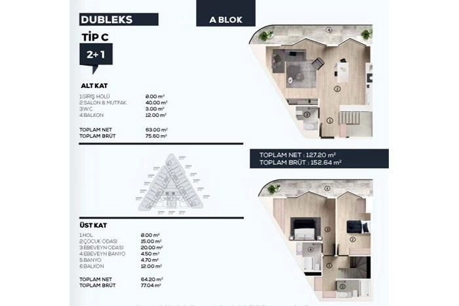
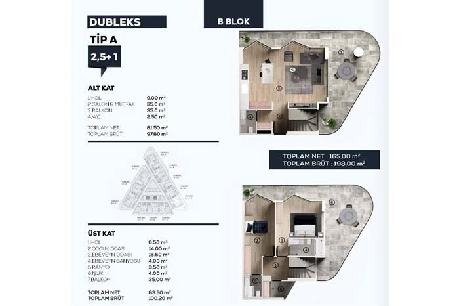
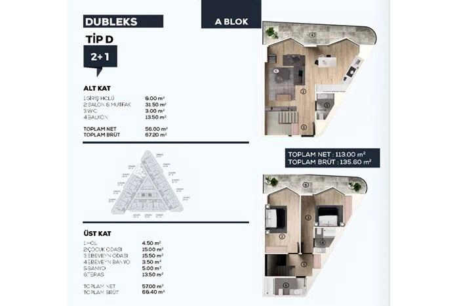
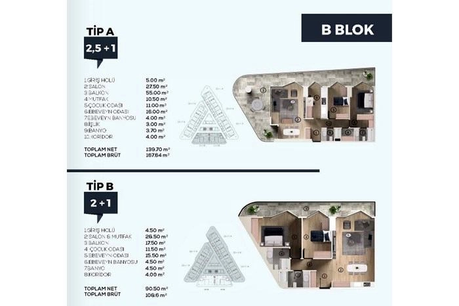
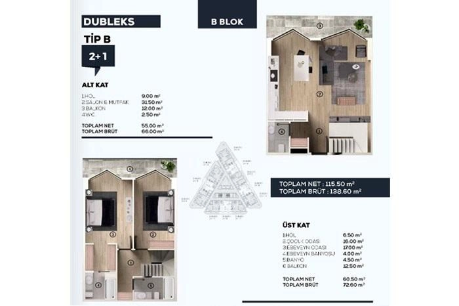
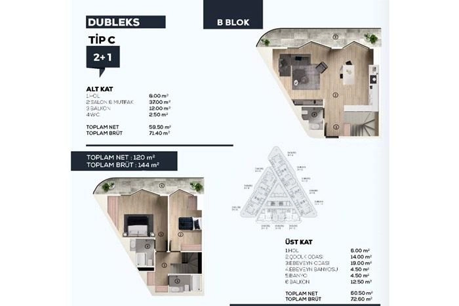
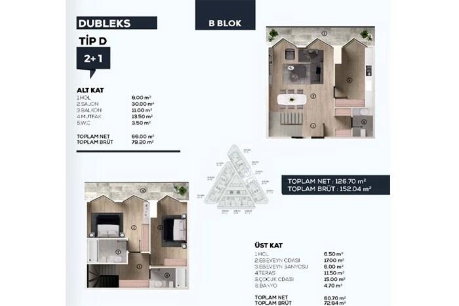
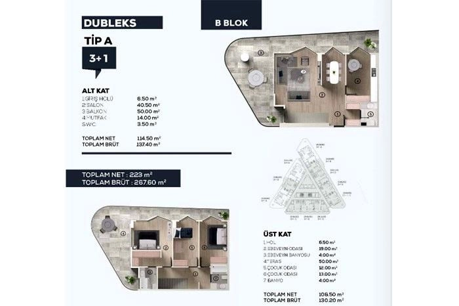
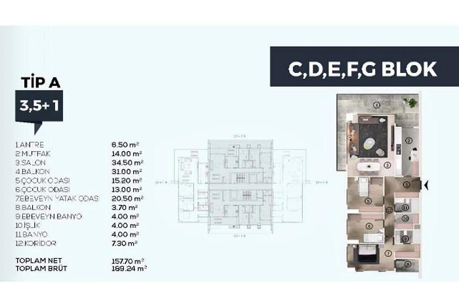
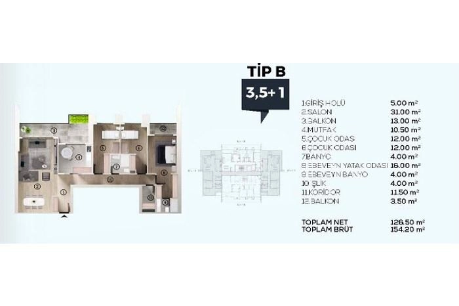
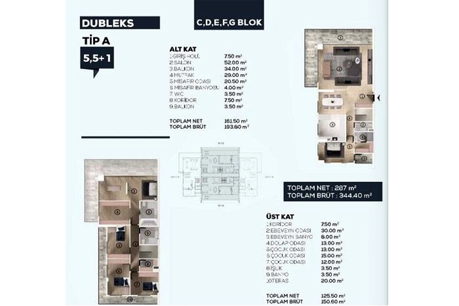
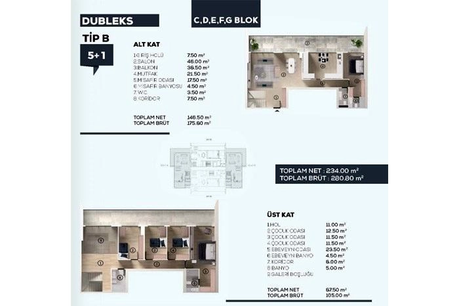
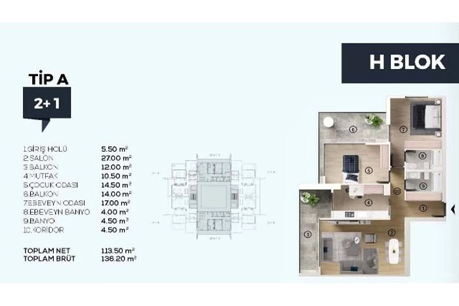
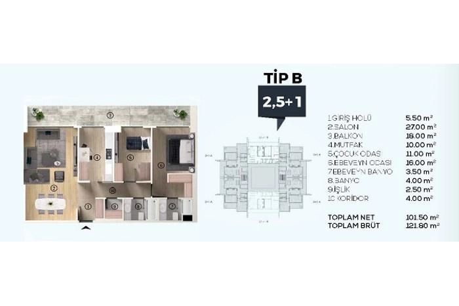
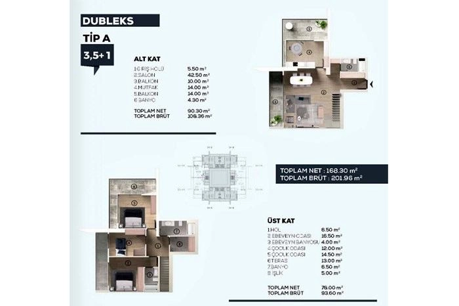
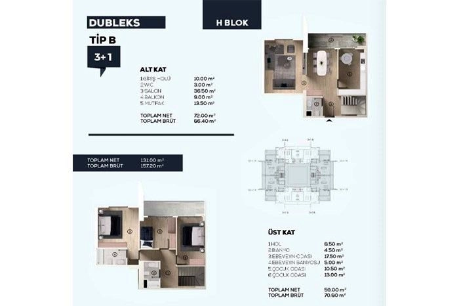
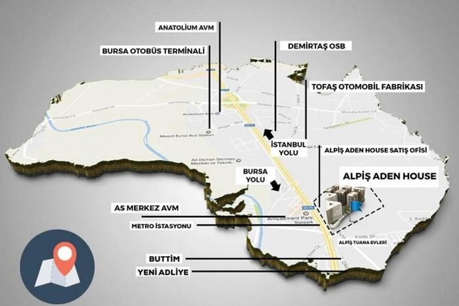
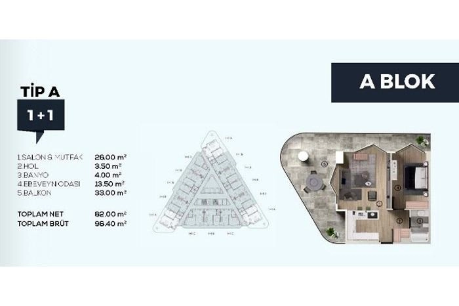
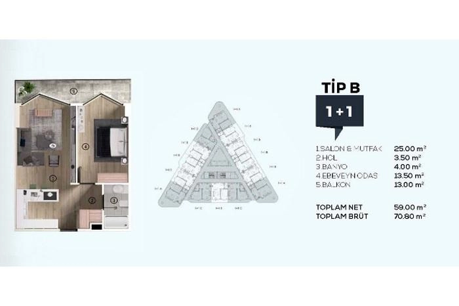
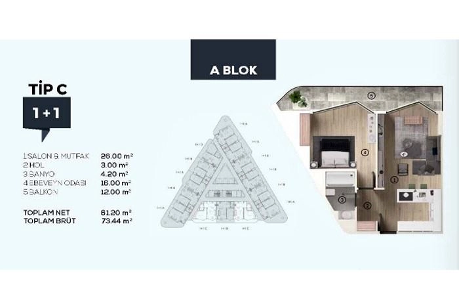
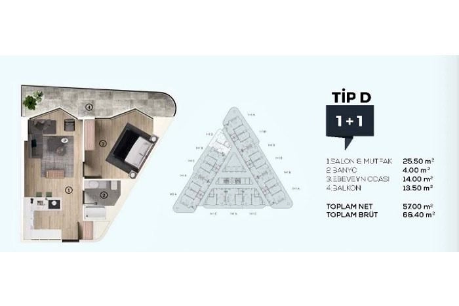
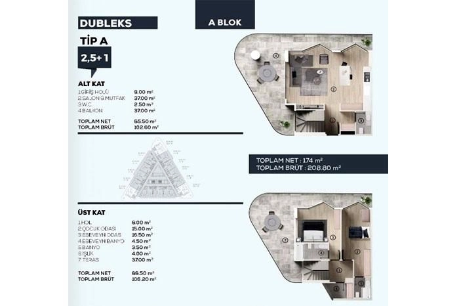
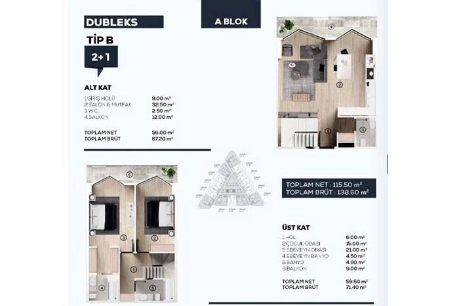
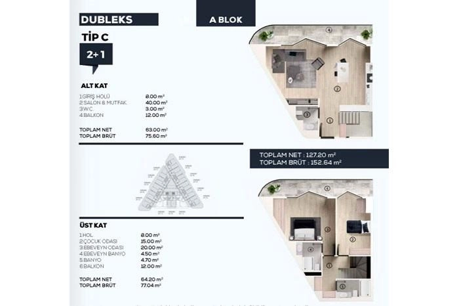
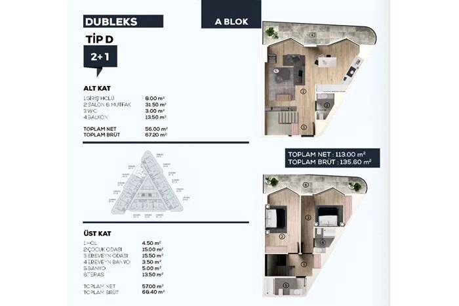
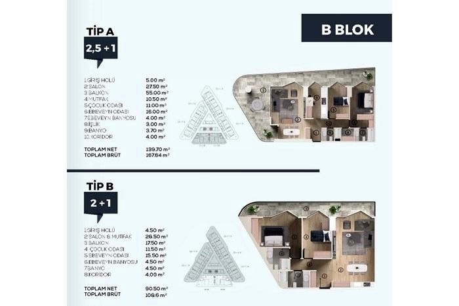
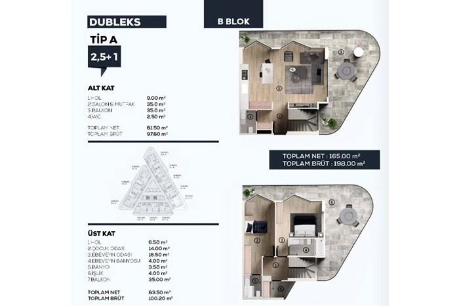
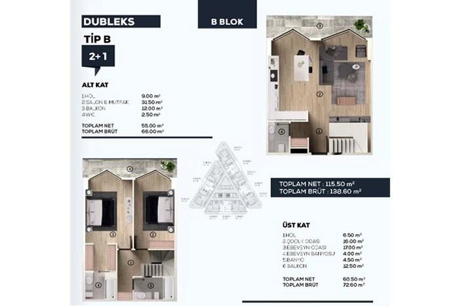
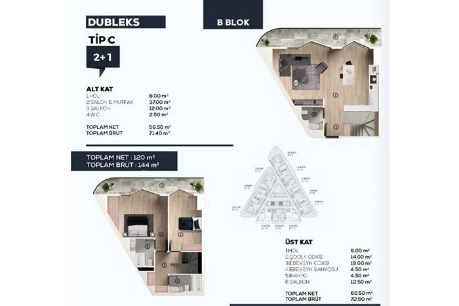
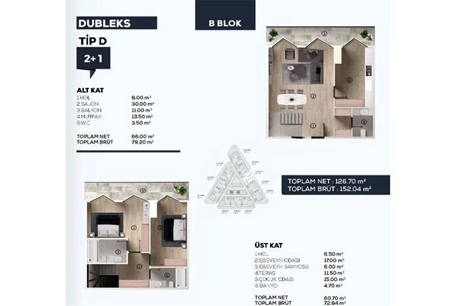
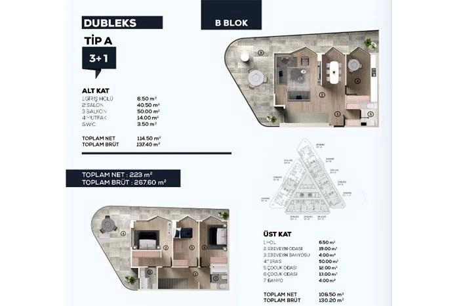
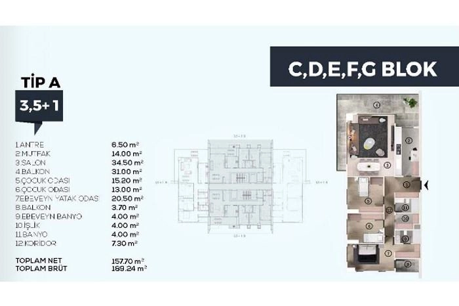
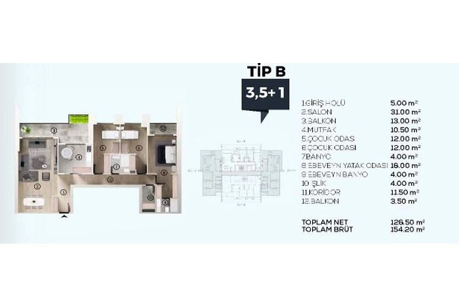
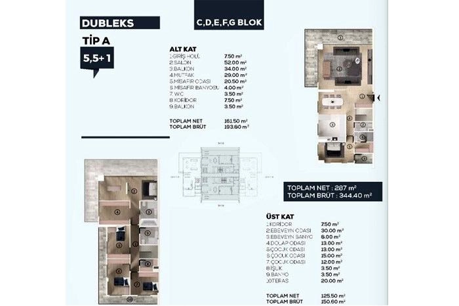
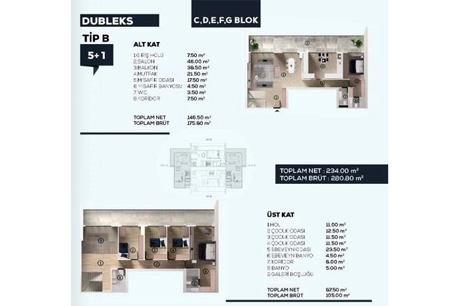
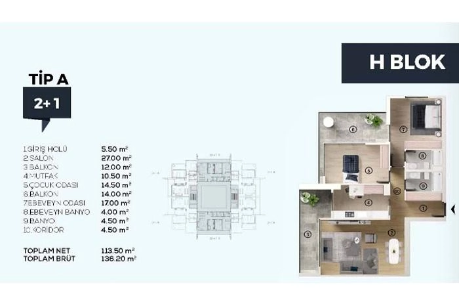
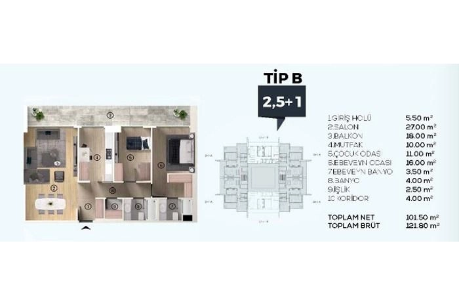
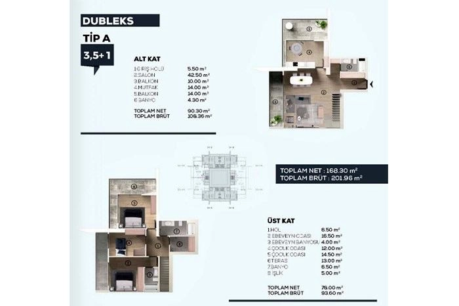
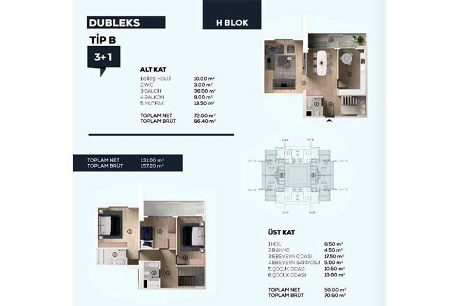
Want to Invest in Turkey?
Get Help from our Expertise