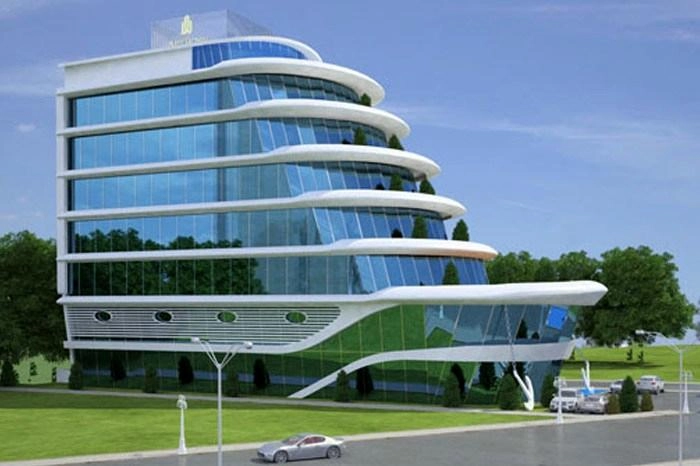Mahall Bomonti Izmir Office
The Mahall Bomonti Izmir project, bearing the signature of Türkerler Holding, offers a unique lifestyle with ...
Konak, IzmirLocation
Istanbul Anatolia KartalDeliver date
January 2019Price from
Units count
Status
Total area
Bedrooms
Unit sizes
Unit types
The Royal Marine Business Center project, built on a 2,000-square-meter plot in Kartal, resembles a massive luxury yacht with its 32-meter height, 51-meter length, and 28-meter width. The building features two basement levels housing meeting halls and parking spaces, a ground floor, and six upper floors designed to taper from front to back, emulating the sleek form of a luxury yacht. The ceiling height is 5 meters on the ground floor and approximately 3.5 meters on the upper floors, ensuring a spacious and elegant environment.
Payment terms for the Royal Marine Business Center have not yet been finalized.
The Royal Marine Business Center introduces a new concept to business life.
Royal Group, renowned for its tower residences and office projects in Kartal, is now embarking on a unique business center venture. Named the Royal Marine Business Center, the project stands out with its architecture, resembling a pristine white luxury yacht. Located along the D-100 highway, it has already captured the attention of investors and business professionals. Its proximity to a metro station ensures easy accessibility. One of the standout features of the Marine Business Center is the use of 'Acoustic Isolation Technology' in its glass façade cladding. This system sets the Royal Marine Business Center apart by completely blocking the noise pollution from the millions of vehicles passing daily on the D-100 highway, significantly enhancing the comfort of its occupants.
The building offers nearly 7,000 square meters of usable space. Designed to serve as the headquarters for large corporations, the Royal Marine Business Center includes versatile multi-purpose sections. The first basement level houses modern meeting and presentation halls spacious enough to accommodate personnel from all floors, eliminating the need for oversized meeting rooms on regular floors and optimizing space efficiency. Additionally, the first basement can also function as a restaurant and café area. While the project has not yet been launched for sale, the offices are planned to be sold floor by floor.
*Prices and delivery dates for the project have not yet been announced.

280m
129m
360m
150m
150m
291m
395m
395m
331m
284m
Want to Invest in Turkey?
Get Help from our Expertise