The One Güneşli
Developed by Bardo Construction, The One Güneşli project rises on a construction area of 17,171 square meter...
Bagcilar, Istanbul EuropeLocation
Istanbul Europe TarabyaDeliver date
December 2021Price from
Units count
Status
Total area
Bedrooms
Unit sizes
Unit types
The Artı Tarabya project, bearing the signature of Açı İş Ortaklığı, is being constructed on an 82,000-square-meter plot. The project consists of seven distinct phases named Forest, Sea, Street, Sun, Garden, Park, and Slope. The currently available Forest Artı Tarabya phase spans 3,750 square meters. Forest + Tarabya comprises 62 apartments and 4 shops across three blocks. The project offers 1+1 units ranging from 54 to 76 square meters, 2+1 units from 85 to 100 square meters, 3+1 units from 119 to 226 square meters, 4+1 units at 280 square meters, and 5+1 duplexes ranging from 279 to 288 square meters.
Bank loans are available for apartments in the Forest Artı Tarabya project.
Artı Tarabya will become home to 3,500 people.
A new project is launching in Tarabya, one of Istanbul's most beautiful neighborhoods. The Artı Tarabya project, consisting of seven phases, is one of the largest developments in the area. Spanning 82,000 square meters, Artı Tarabya features seven distinct phases, each designed as a separate residential complex. The first phase to go on sale was Forest Artı Tarabya. The other phases are named Sea Artı Tarabya, Street Artı Tarabya, Sun Artı Tarabya, Garden Artı Tarabya, Park Artı Tarabya, and Slope Artı Tarabya.
Ozan Alp, a Board Member of Açı İş Ortaklığı, which is undertaking this major project in Tarabya—the greenest neighborhood along the Bosphorus—stated that Artı Tarabya will reflect the local culture and complement the area. Alp explained, "We are executing a project spanning 82 acres, which also includes urban transformation. The project will consist of seven phases and be completed within five years. The first phase, 'Forest Artı Tarabya,' is currently under construction and includes 62 apartments. Each phase will function as a boutique residential complex within itself. The standout feature of this project is that it comprises boutique complexes with different concepts, all preserving and enhancing greenery within one grand development."
Upon completion, the Artı Tarabya project is expected to generate a total revenue of $110 million and will house 3,500 residents by the end of the five-year period. The Çamlıtepe Forest, a significant extension of the Belgrade Forest, lies adjacent to Artı Tarabya on the slopes of Tarabya. Homes in the Forest phase feature gardens that open up to a vast woodland. The project includes kitchens furnished with Ernestomeda, a premium Italian brand, and Miele built-in appliances. Hans Grohe fixtures are used in bathrooms and kitchens, while vitrified products feature Duravit/Villeroy Boch.
Artı Tarabya is not just a residential project; it is a lifestyle destination designed to harmonize with nature while offering modern luxury. The development prioritizes sustainability, with green spaces integrated into every phase. Residents will enjoy proximity to lush forests, scenic views of the Bosphorus, and meticulously designed communal areas. The architectural vision blends contemporary aesthetics with functional living spaces, ensuring comfort and elegance. Each boutique complex within the larger project offers unique amenities, from rooftop terraces to private gardens, catering to diverse preferences. The strategic location provides easy access to urban conveniences while maintaining a serene, nature-infused ambiance. With its thoughtful design and premium finishes, Artı Tarabya sets a new standard for upscale living in Istanbul.
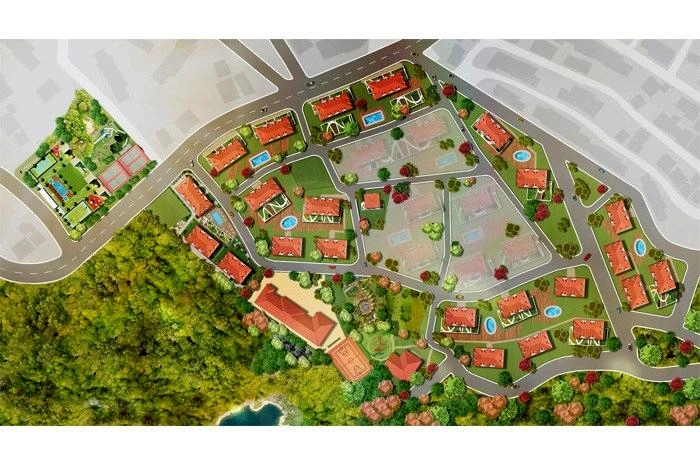
388m
163m
325m
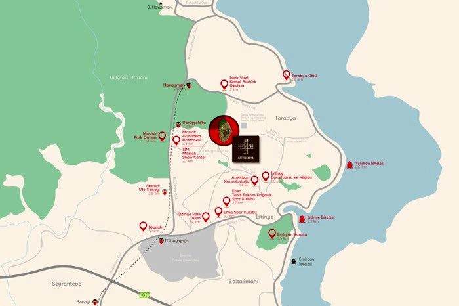
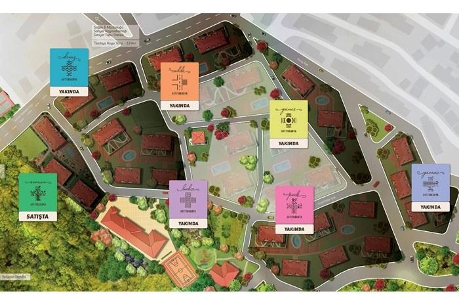
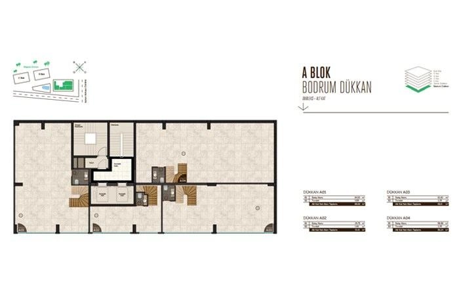
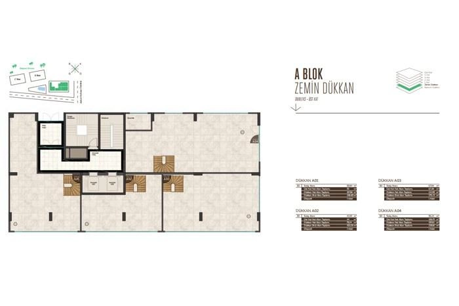
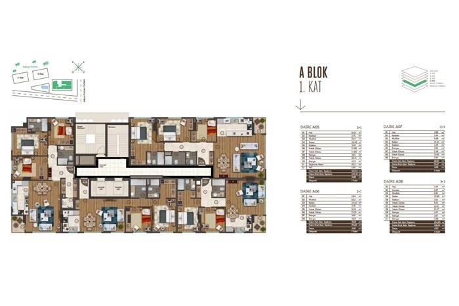
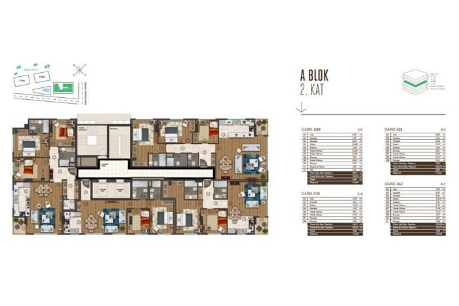
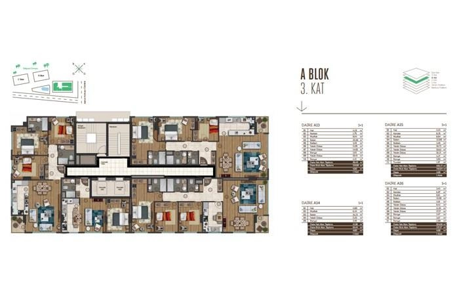
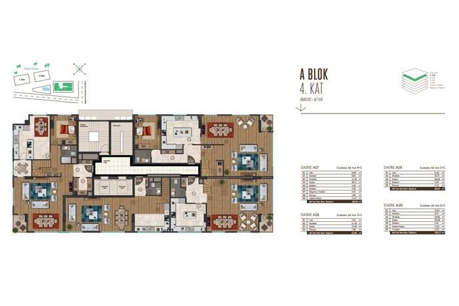
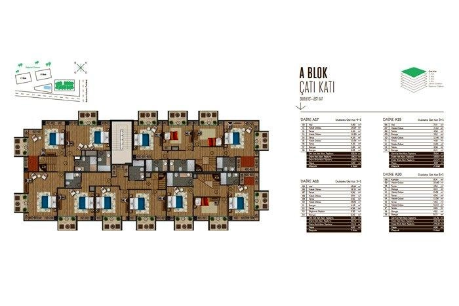
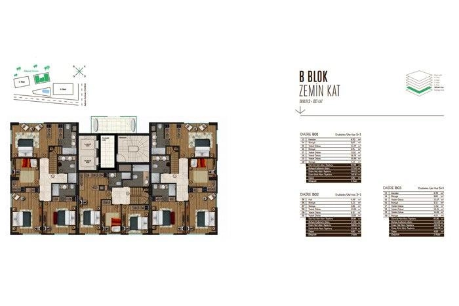
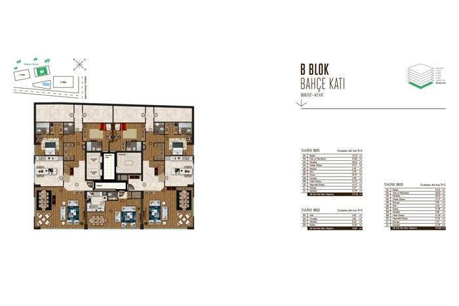
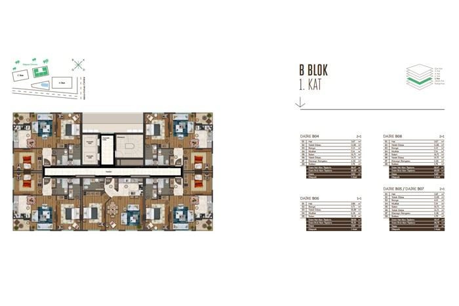
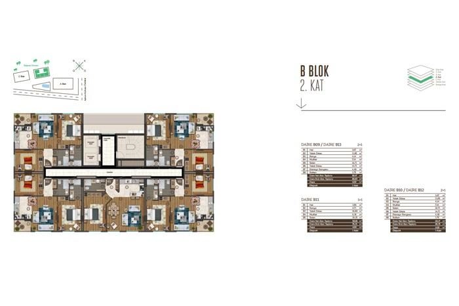
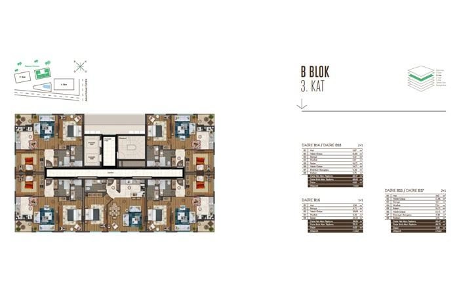
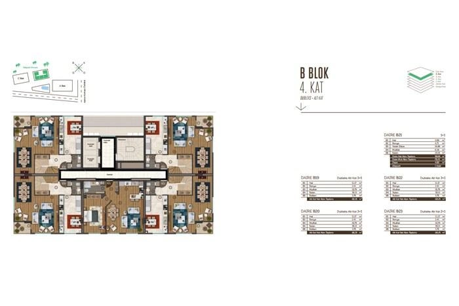
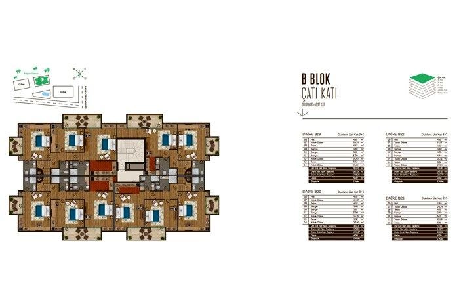
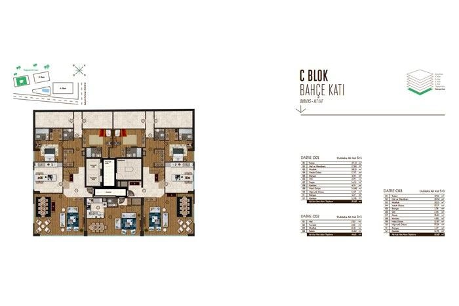
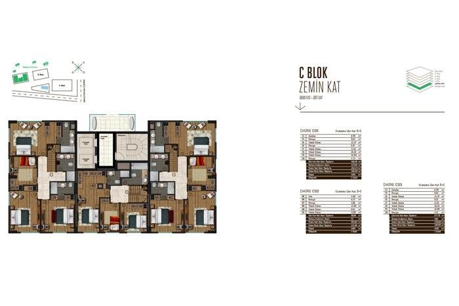
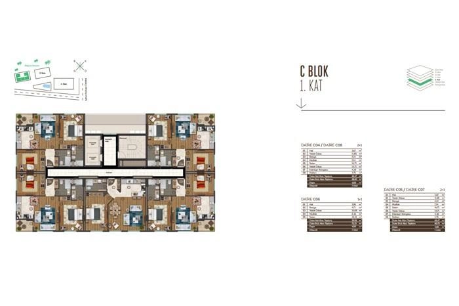
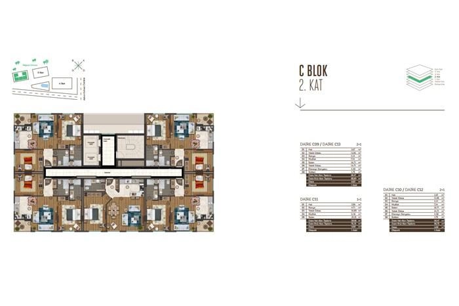
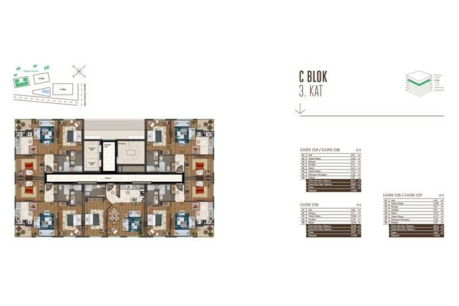
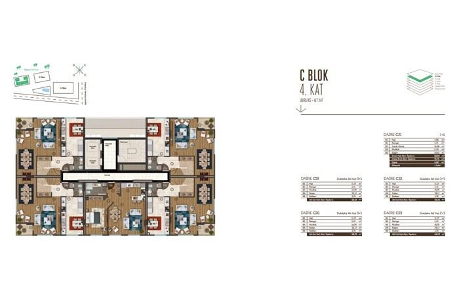
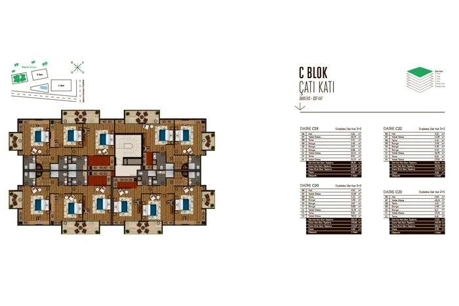
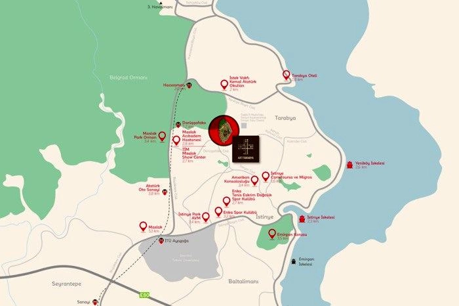
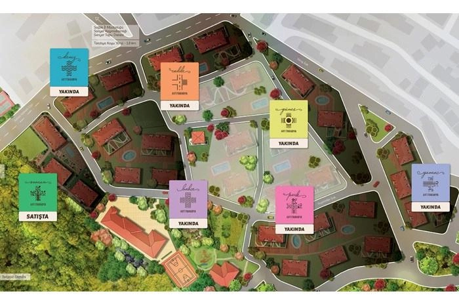
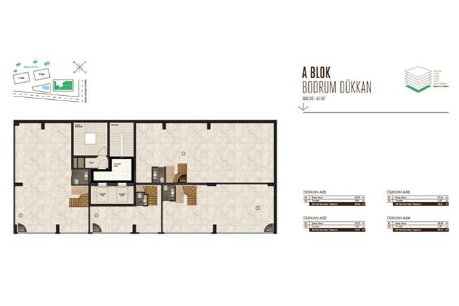
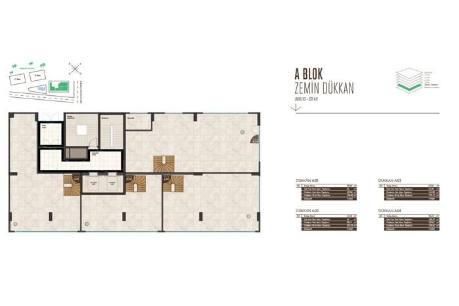
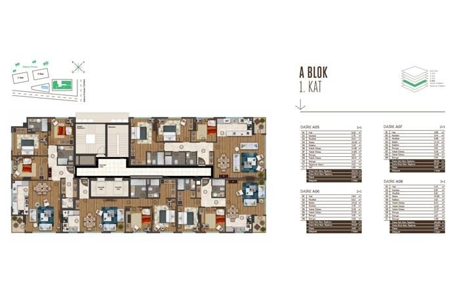
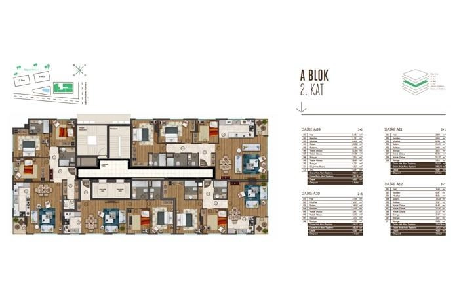
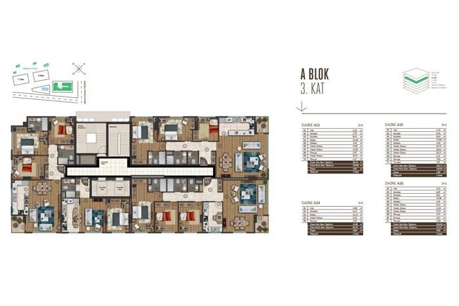
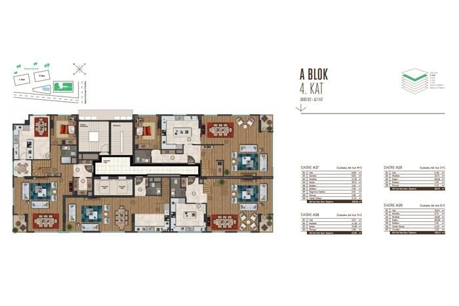
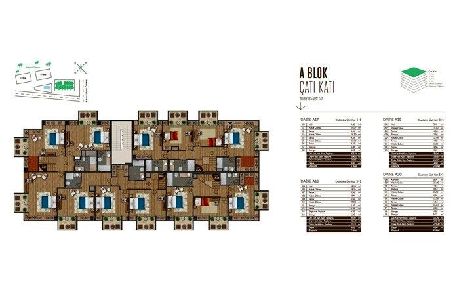
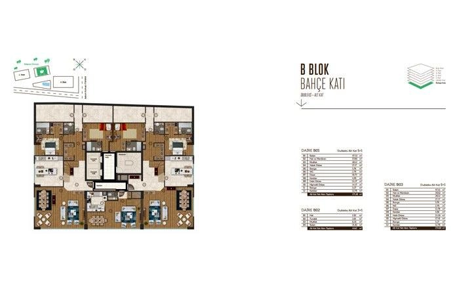
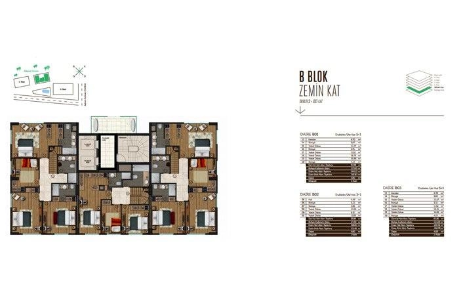
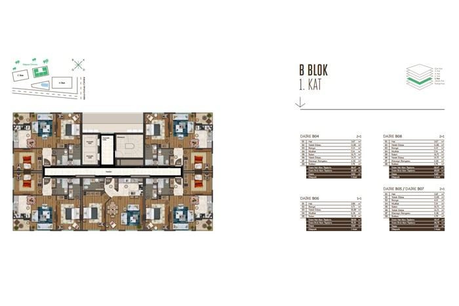
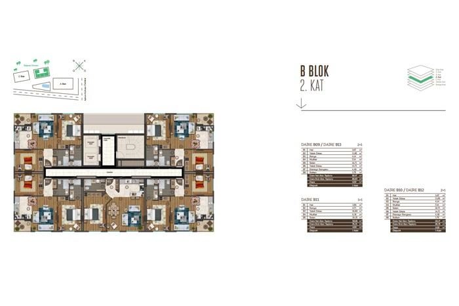
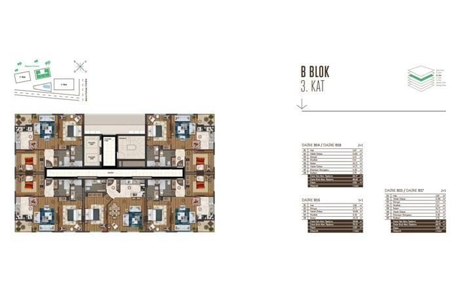
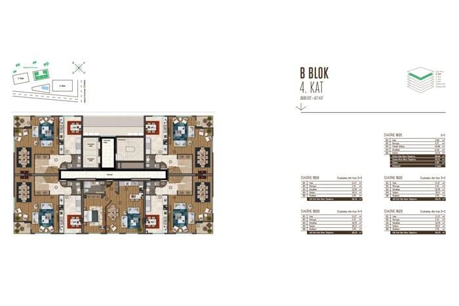
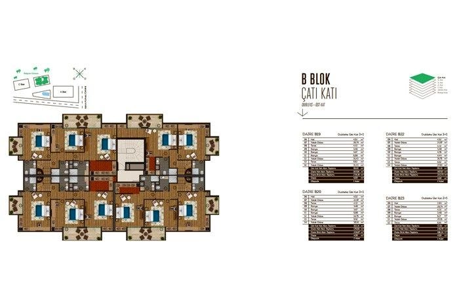
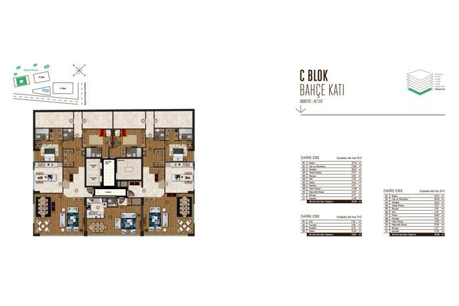
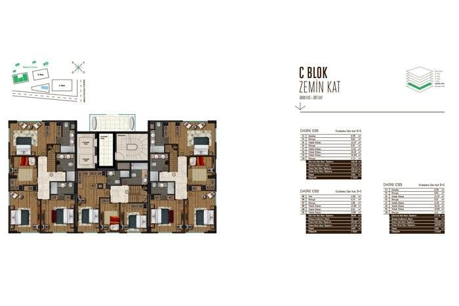
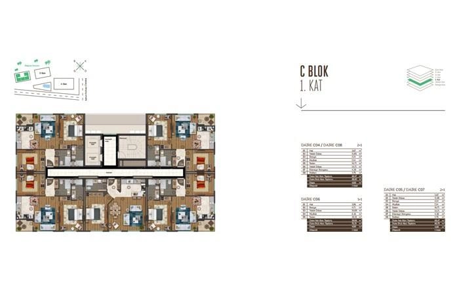
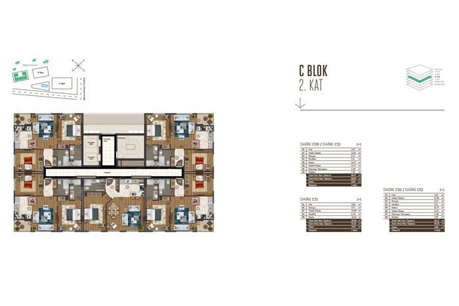
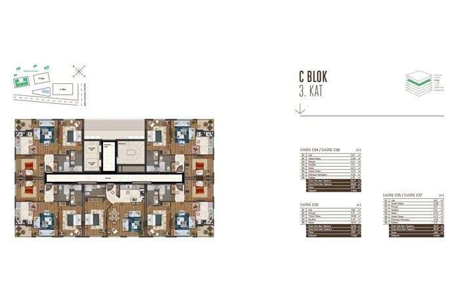
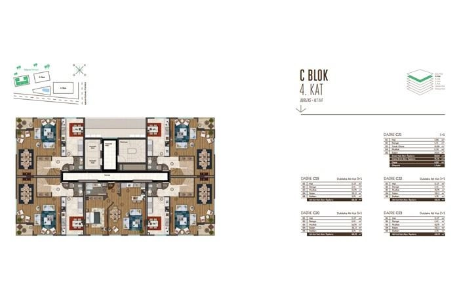
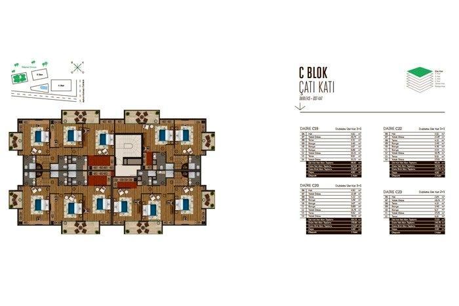
Want to Invest in Turkey?
Get Help from our Expertise