Vadi Manzara Premium
Vadi Manzara Premium, one of Ankara's largest residential projects, invites you to experience a unique lifesty...
Mamak, AnkaraLocation
Izmir KarsiyakaDeliver date
Immediate DeliveryPrice from
Units count
Status
Total area
Bedrooms
Unit sizes
Unit types
The Asmira Loft project, bearing the signature of the joint venture between Asmira Construction and Kafkas Investment Inc., is built on a 5,196-square-meter plot. The project consists of 40 lofts and 21 standard apartments, totaling 61 living spaces. In the Asmira Loft project, the 1+1 apartments span 75 square meters, the 2+1 apartments cover 98 square meters, the 1+1 lofts measure 107 square meters, the 2+1 lofts extend to 162 square meters, and the 3+1 lofts reach 175 square meters in size.
Sales for the Asmira Loft project have been completed.
Rising at the intersection of Onur Neighborhood on Girne Boulevard, the Asmira Loft project is situated directly opposite Seyir Hill. Introducing the loft apartment concept to Izmir, the project features standard 1+1 and 2+1 apartments alongside loft-style 1+1, 2+1, and 3+1 units. The loft apartments, which include gallery spaces, are designed as duplexes. One of the project's standout features is the unobstructed view of the Izmir Bay that residents can enjoy from ground level. Additionally, the Asmira Loft project benefits from its proximity to the ring road, providing easy access to numerous central locations without the hassle of city traffic.
The Asmira Loft project is a testament to modern urban living, combining aesthetic appeal with functional design. Each unit is meticulously crafted to maximize space and natural light, creating an inviting atmosphere. The loft-style apartments, with their high ceilings and open layouts, offer a unique living experience that blends contemporary style with practicality. The standard apartments, on the other hand, provide comfortable and efficient living spaces tailored to meet the needs of urban dwellers.
Residents of Asmira Loft will enjoy a host of amenities designed to enhance their quality of life. The project features beautifully landscaped communal areas, secure parking, and 24/7 security, ensuring peace of mind for all occupants. The strategic location of the development means that residents are just a short distance from shopping centers, schools, healthcare facilities, and entertainment venues, making it an ideal choice for families, professionals, and investors alike.
The architectural design of Asmira Loft reflects a harmonious blend of form and function. The exterior façade is both striking and elegant, while the interior spaces are designed with a focus on comfort and usability. Large windows throughout the building not only provide ample natural light but also frame the stunning views of the surrounding area. The use of high-quality materials and finishes ensures durability and a premium feel in every corner of the development.
Asmira Loft is more than just a residential project; it is a lifestyle choice. The development fosters a sense of community, with shared spaces that encourage interaction among residents. Whether you're relaxing in the landscaped gardens, enjoying the view from your private balcony, or taking advantage of the convenient location, Asmira Loft offers a living experience that is both luxurious and practical. With its combination of innovative design, prime location, and high-end amenities, Asmira Loft sets a new standard for urban living in Izmir.
Investing in Asmira Loft is not just about acquiring a property; it's about securing a piece of the future. The project's prime location ensures strong rental potential and capital appreciation, making it an attractive option for investors. For those looking to make Izmir their home, Asmira Loft provides the perfect blend of comfort, convenience, and style. Don't miss the opportunity to be part of this exceptional development.
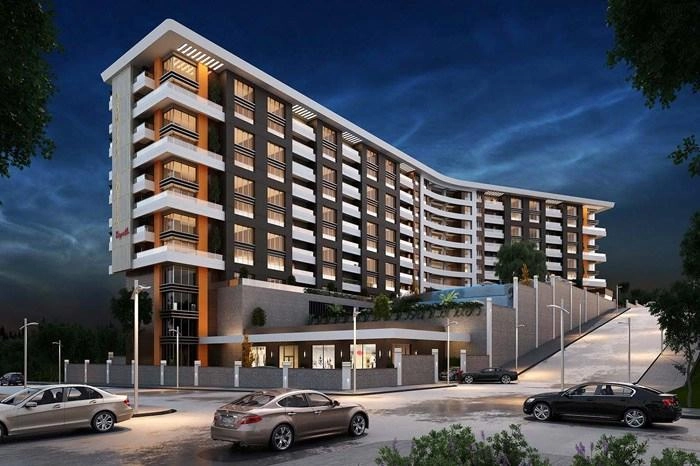
399m
294m
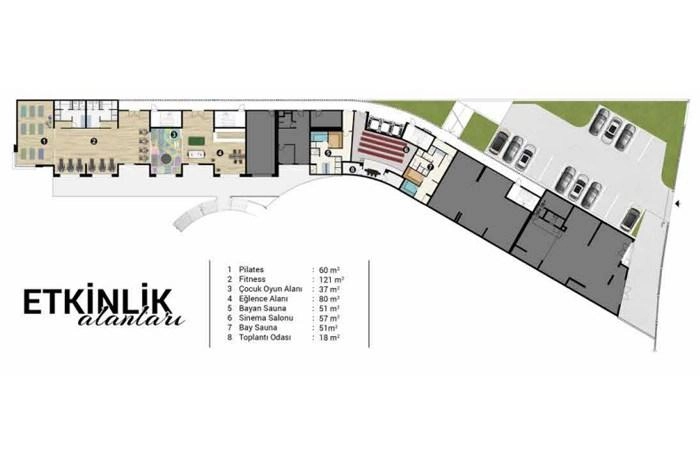
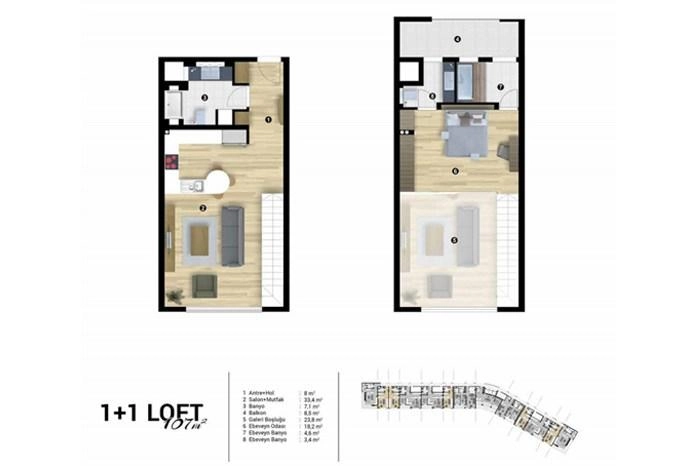
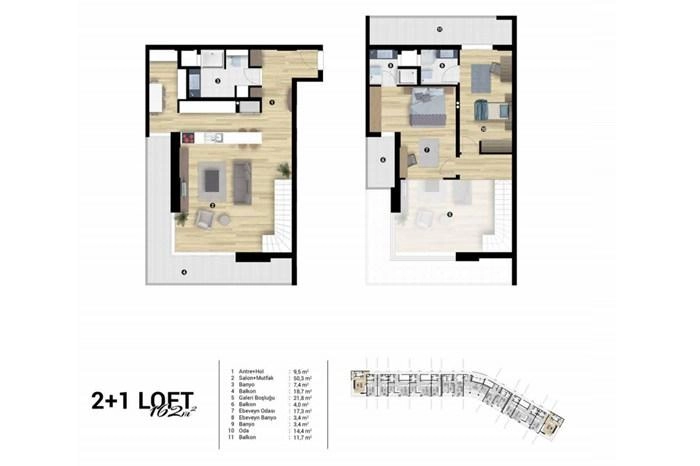
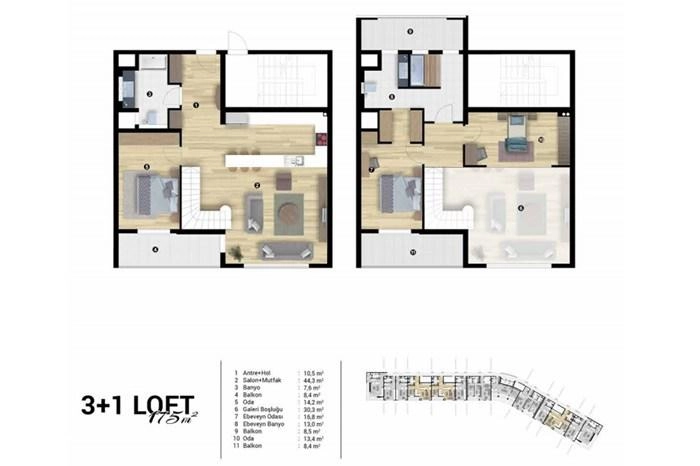
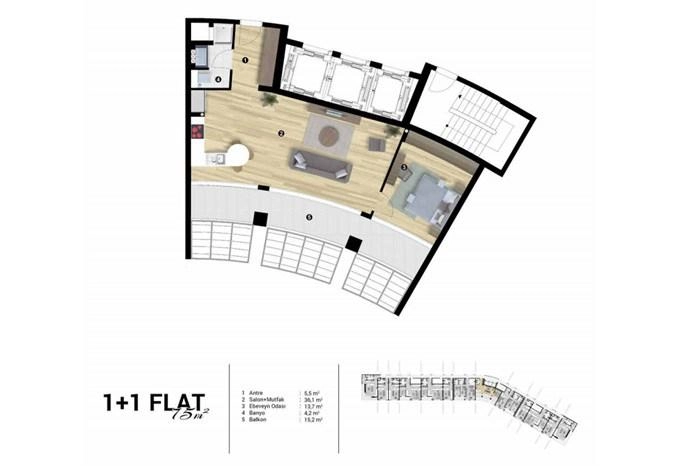
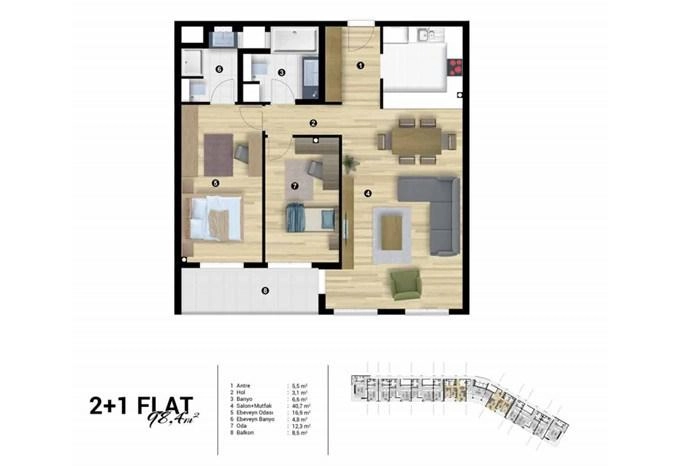
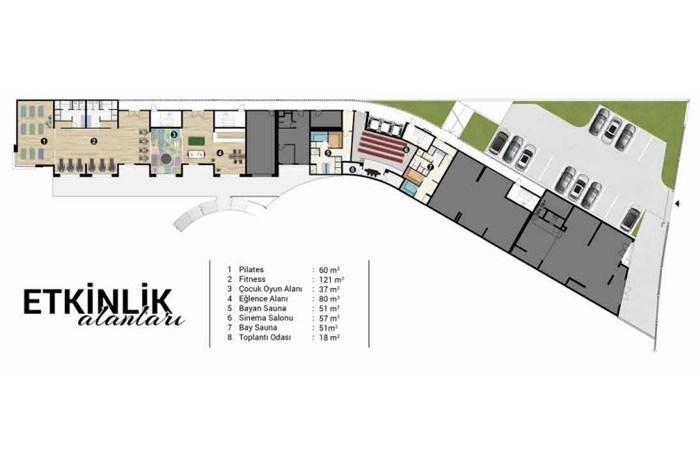
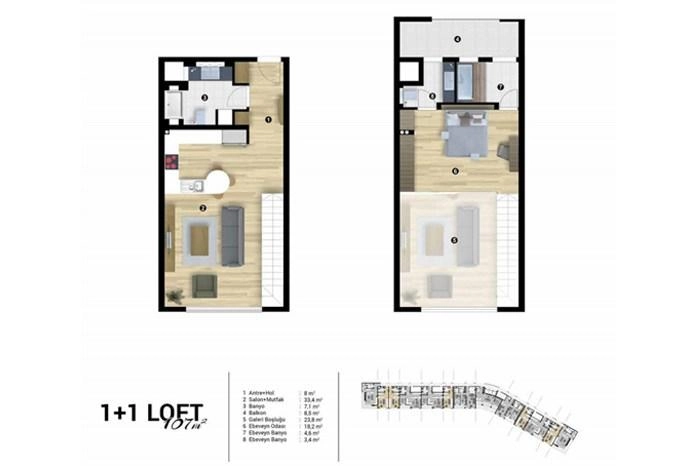
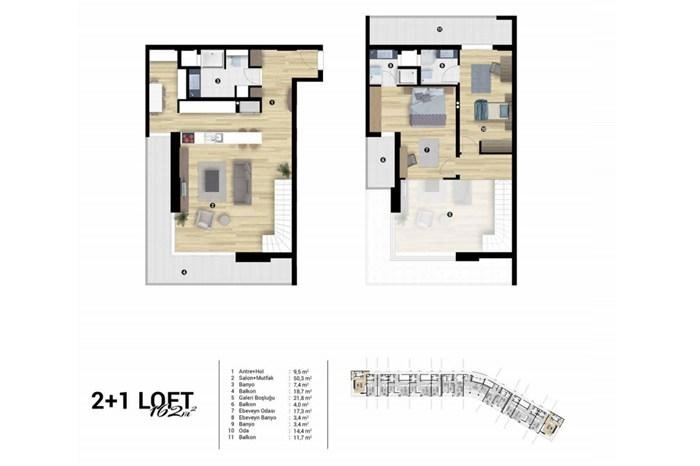
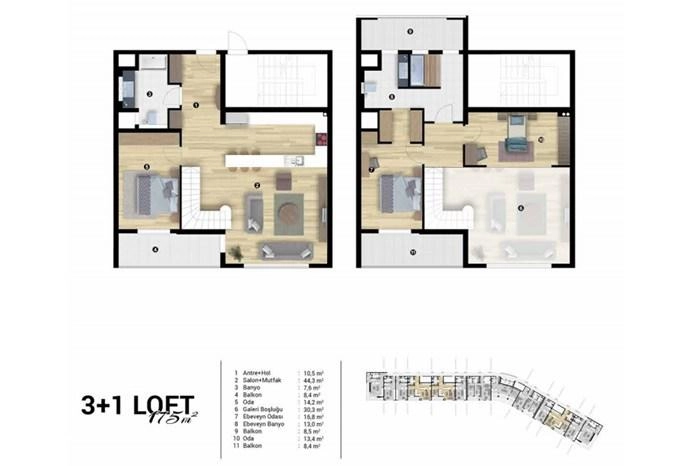
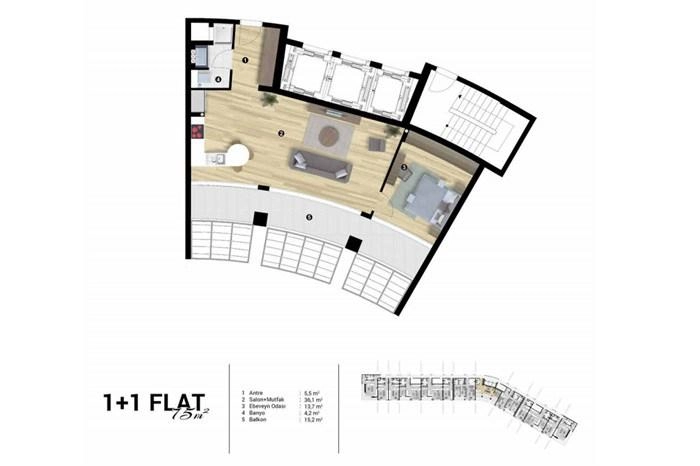
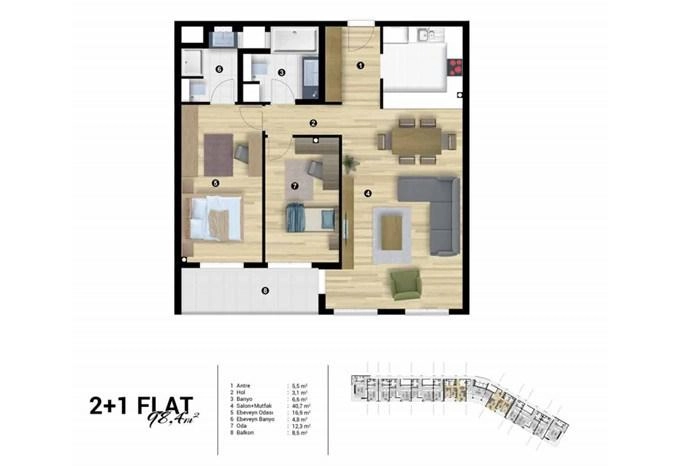
Want to Invest in Turkey?
Get Help from our Expertise