Vadi Manzara Premium
Vadi Manzara Premium, one of Ankara's largest residential projects, invites you to experience a unique lifesty...
Mamak, AnkaraLocation
Istanbul Anatolia MaltepeDeliver date
September 2023Price from
Units count
Status
Total area
Bedrooms
Unit sizes
Unit types
Developed by Mesa Mesken Sanayii A.Ş., the Mesa Panorama project features 317 apartments ranging from 1+1 to 4+1, all with spacious terraces and balconies. The project is designed across 3 blocks, with 1+1 units spanning 70.72 to 73.11 square meters, 2+1 units ranging from 98.84 to 136.57 square meters, 3+1 units covering 143.10 to 149.32 square meters, and 4+1 apartments measuring 221.46 square meters.
The apartments in the Mesa Panorama project are eligible for bank loans.
With 53 years of excellence in the real estate sector, Mesa has embarked on this new venture. Mesa Panorama, constructed in Kartal, combines the privilege of being a Mesa resident with breathtaking views of the Princes' Islands. Every detail of this meticulously planned living concept has been carefully considered. Its central location ensures easy access to all parts of the city, while its nature-integrated landscape and diverse social amenities infuse every moment with vitality and tranquility.
Inspired by the sky, the project boasts elegant lines and is just minutes away from major arteries, the coastal road, Sabiha Gökçen Airport, and bridges—placing all key city destinations within easy reach. The Mesa Panorama project is located 4 minutes from Maltepe Metro, 4 minutes from Huzurevi Metro, 5 minutes from Bahçeşehir College, 5 minutes from MaltepePark Shopping Mall, 5 minutes from Hilltown Shopping Mall, 7 minutes from Maltepe Event Area, 8 minutes from the Anatolian Courthouse, 10 minutes from Bostancı IDO, 12 minutes from Kartal IDO, and 20 minutes from Sabiha Gökçen Airport.
Beyond its prime location, Mesa Panorama offers residents a lifestyle of unparalleled comfort and convenience. The project features state-of-the-art security systems, ensuring peace of mind for all residents. The landscaped gardens and green spaces provide a serene retreat from the hustle and bustle of city life, while the modern fitness center, swimming pools, and recreational areas cater to health and wellness enthusiasts. The architectural design emphasizes natural light and ventilation, creating bright and airy living spaces that enhance the quality of life. High-quality materials and finishes are used throughout, reflecting Mesa's commitment to excellence and durability. The project also includes dedicated parking spaces, 24/7 maintenance services, and smart home technologies for added convenience. With its blend of luxury, functionality, and strategic location, Mesa Panorama stands as a testament to Mesa's legacy of delivering exceptional living experiences.
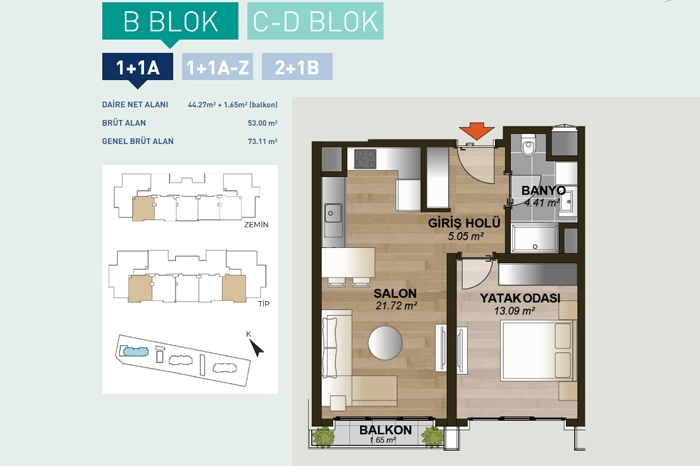
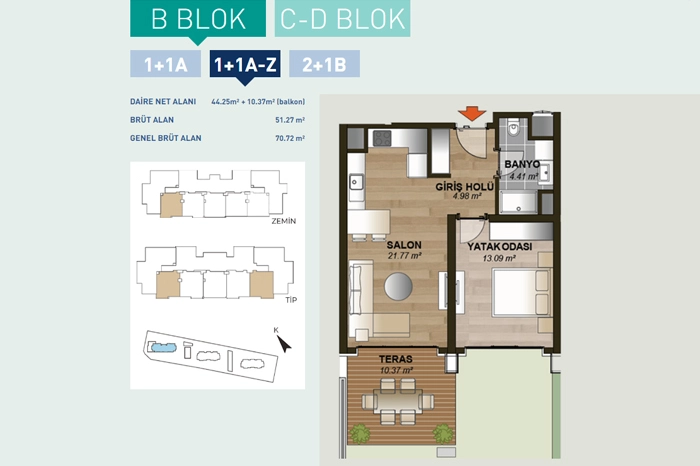
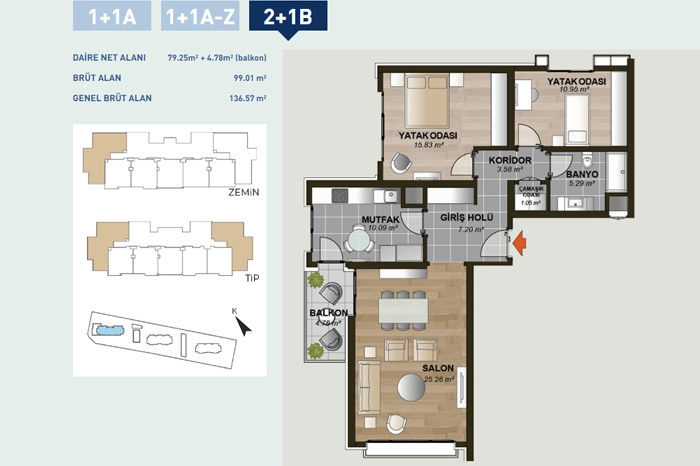
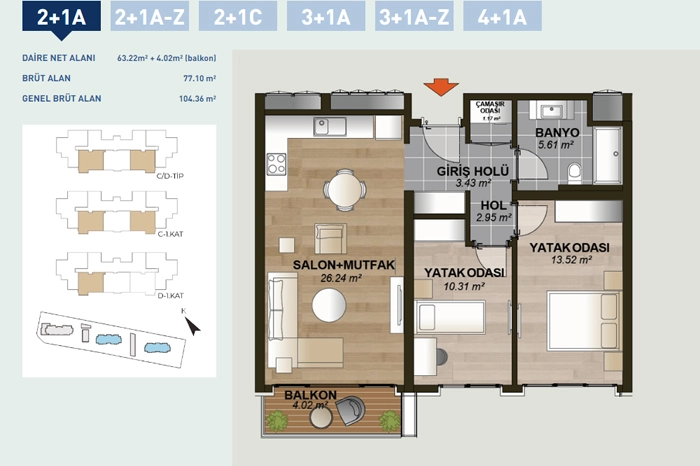
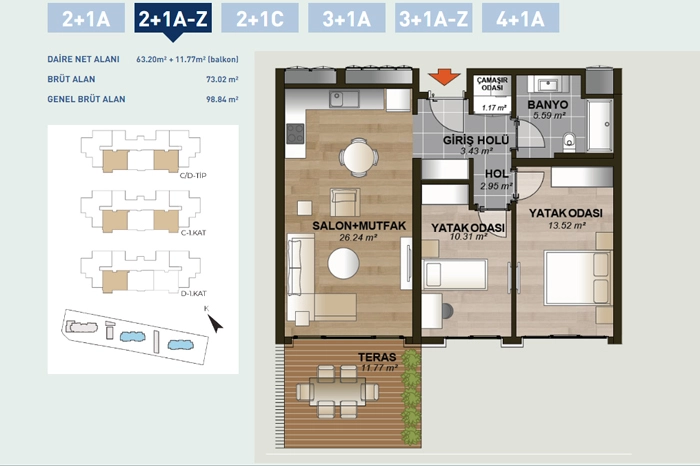
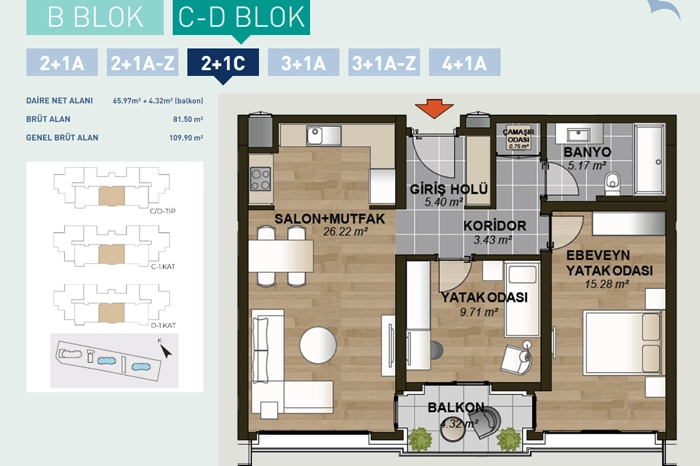
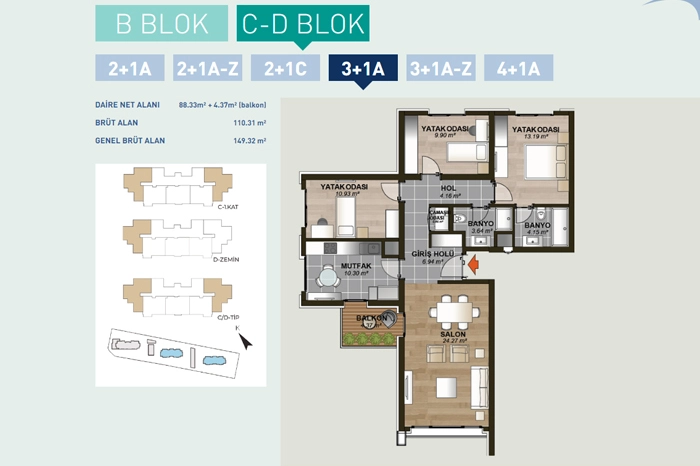
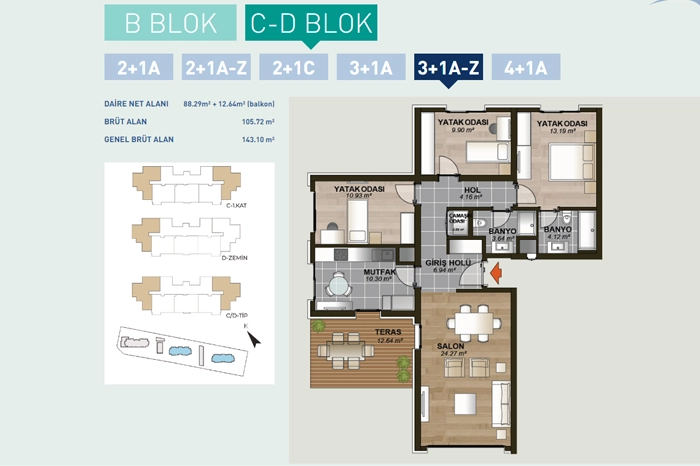
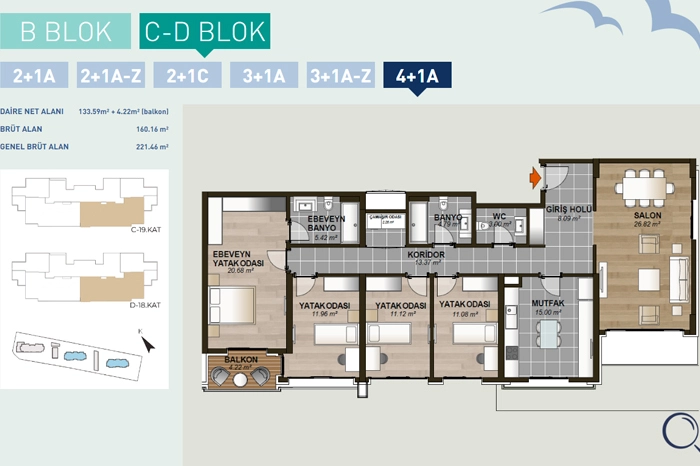
Want to Invest in Turkey?
Get Help from our Expertise