Vadi Manzara Premium
Vadi Manzara Premium, one of Ankara's largest residential projects, invites you to experience a unique lifesty...
Mamak, AnkaraLocation
Ankara CankayaDeliver date
December 2021Price from
Units count
Status
Total area
Bedrooms
Unit sizes
Unit types
The Tuna Panorama project, constructed by Tuna Construction Industry Inc., consists of 194 apartments across two blocks. The blocks are designed as 26-story buildings. All apartments in the project are of the 4-bedroom, 1-living room type. Their sizes range from a gross area of 198.49 to 210.95 square meters, with a net area of 149.56 square meters.
Apartments in the Tuna Panorama project are eligible for bank loans. A 10% discount is applied for upfront payments.
The Tuna Panorama project, brought to life in the heart of the capital city Ankara, rises adjacent to a forest. Comprising two blocks, the project features a total of 194 apartments, each boasting a breathtaking forest view. Spacious and airy terrace duplexes, offering a bird's-eye view of Ankara, cater to those who refuse to compromise on a prestigious lifestyle. Every apartment in the Tuna Panorama project is designed as a 4-bedroom, 1-living room unit. The apartments include two balconies, a laundry room, a pantry, a master bathroom, and a dressing room.
Lowest-highest housing price: 2,589,000 TL - 2,905,000 TL
Located in the prestigious Çankaya district of Ankara, Tuna Panorama is a modern residential complex that redefines urban living. The project is strategically positioned to offer residents the perfect blend of city convenience and natural tranquility. With its proximity to lush green forests, residents can enjoy serene walks and a refreshing atmosphere while being just minutes away from the bustling city center. The architectural design of Tuna Panorama emphasizes spaciousness, natural light, and premium finishes, ensuring a luxurious living experience. High-quality materials and state-of-the-art construction techniques have been employed to create durable and aesthetically pleasing structures. The interiors are designed with meticulous attention to detail, featuring open-plan living areas, modern kitchens with high-end appliances, and elegant bathrooms. The development also includes a range of amenities such as a fitness center, swimming pool, children's playground, and 24/7 security, providing a safe and comfortable environment for all residents. The surrounding neighborhood offers easy access to shopping centers, restaurants, schools, and healthcare facilities, making it an ideal choice for families and professionals alike. Tuna Panorama is not just a place to live; it's a lifestyle statement that combines luxury, convenience, and nature in perfect harmony.
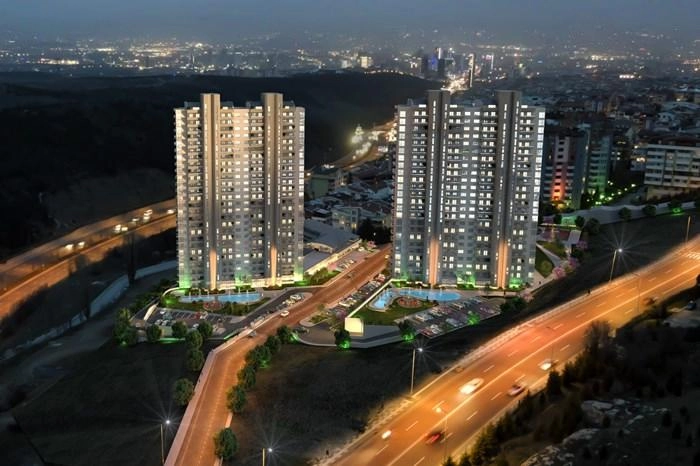
305m
209m
400m
388m
367m
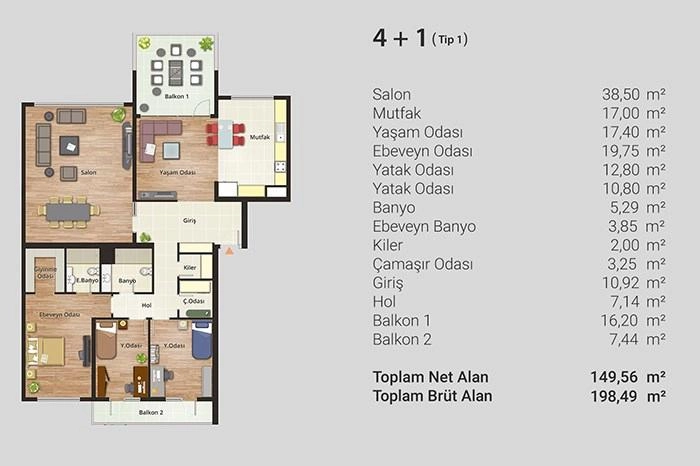
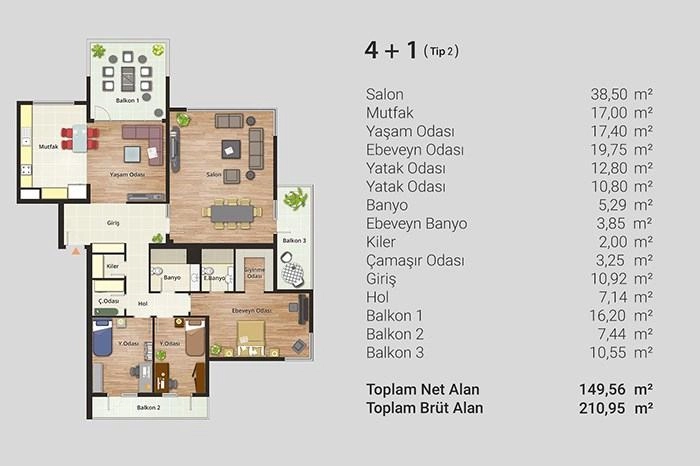
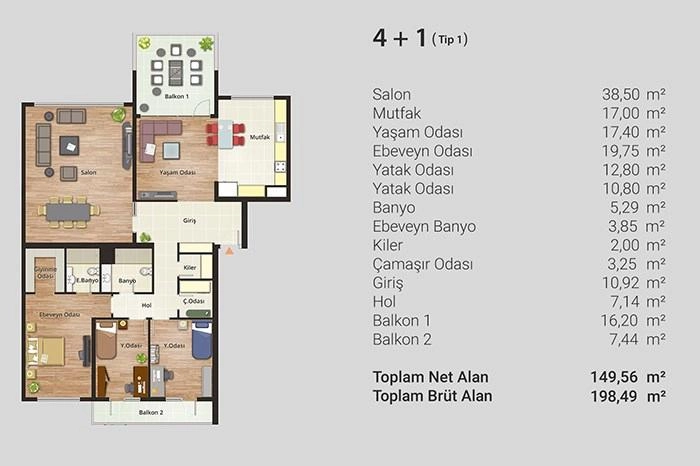
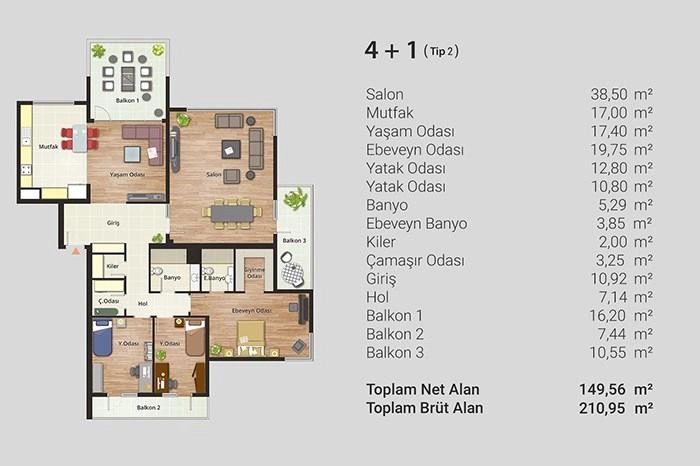
Want to Invest in Turkey?
Get Help from our Expertise