Vadi Manzara Premium
Vadi Manzara Premium, one of Ankara's largest residential projects, invites you to experience a unique lifesty...
Mamak, AnkaraLocation
Istanbul Anatolia PendikDeliver date
Immediate DeliveryPrice from
Units count
Status
Total area
Bedrooms
Unit sizes
Unit types
The Blue Garden Pendik project, developed by Işıklı İnşaat, is constructed on a total area of 5,281 square meters. Out of this, 22,000 square meters are allocated for residential spaces, while the commercial area spans 5,500 square meters. Additionally, 2,500 square meters of the project are dedicated to green spaces. The project features 2+1 apartments with gross areas ranging from 86 to 150 square meters and 3+1 apartments spanning 154 to 168 square meters.
Blue Garden Pendik offers personalized payment plans tailored to individual needs.
Located in Pendik, the rapidly developing face of the Anatolian Side, the Blue Garden Pendik project stands out with its architectural design and functional spaces. Situated on a main avenue, the project benefits from an unobstructed southern facade. The development includes a two-level parking garage and is built on a solid foundation. Utilizing C35-grade concrete, the project is engineered to be earthquake-resistant, ensuring extra durability and safety.
Blue Garden Pendik enjoys a prime location with excellent connectivity: it is just 10 minutes away from Sabiha Gökçen International Airport, 500 meters from the nearest metro station, 2 minutes from Marmara University Pendik Training and Research Hospital, 10 minutes from Via Port Shopping Mall, and a mere 5 minutes from the sea.
The price range for residential units starts at 1,450,000 TL and goes up to 2,921,000 TL.
Blue Garden Pendik is more than just a residential project; it is a lifestyle destination designed to cater to modern urban living. The architectural brilliance of the project is evident in its thoughtful layout, which maximizes natural light and ventilation while ensuring privacy for residents. The use of high-quality materials and advanced construction techniques guarantees longevity and low maintenance.
The residential units are designed with contemporary aesthetics and functionality in mind. Spacious living areas, modern kitchens, and well-appointed bathrooms are standard across all apartments. Large windows offer panoramic views of the surrounding landscape, bringing the outdoors inside. The inclusion of balconies and terraces provides residents with private outdoor spaces to relax and unwind.
The commercial spaces within the project are strategically located to serve both residents and visitors, offering a mix of retail outlets, cafes, and essential services. This creates a vibrant community hub where convenience meets comfort.
Green spaces are an integral part of Blue Garden Pendik, offering residents a serene environment amidst the urban hustle. Landscaped gardens, walking paths, and recreational areas provide ample opportunities for outdoor activities and social interactions. The project’s commitment to sustainability is reflected in its energy-efficient design, waste management systems, and use of eco-friendly materials.
Security is a top priority at Blue Garden Pendik, with 24/7 surveillance, controlled access points, and a professional security team ensuring the safety of all residents. The project also features modern amenities such as a fitness center, swimming pool, and children’s play areas, catering to the diverse needs of its residents.
With its prime location, superior construction quality, and comprehensive amenities, Blue Garden Pendik is set to become a landmark development in Pendik, offering a perfect blend of luxury, comfort, and convenience.
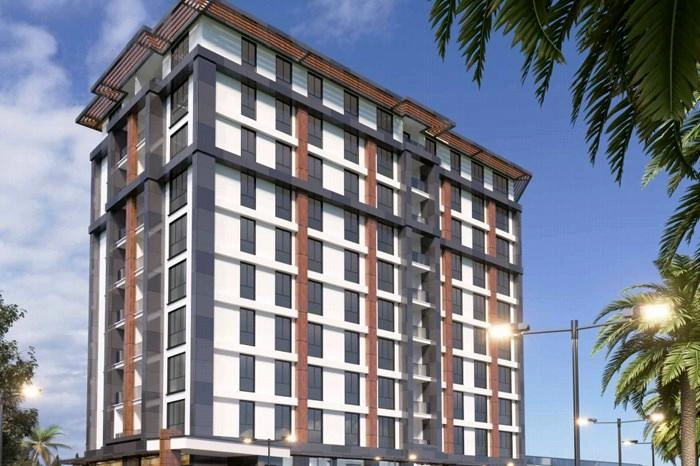
321m
189m
280m
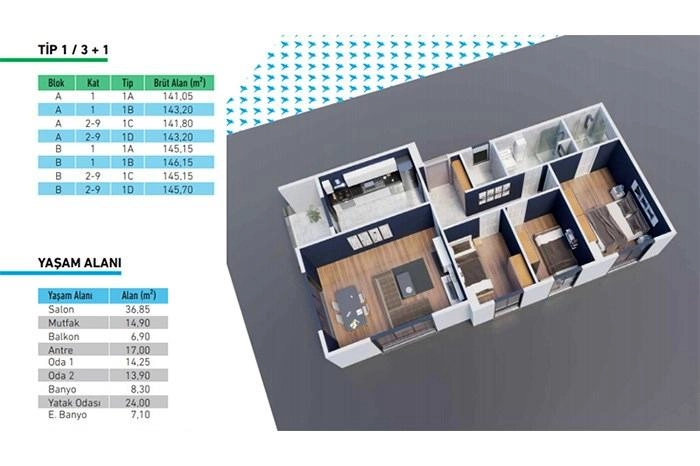
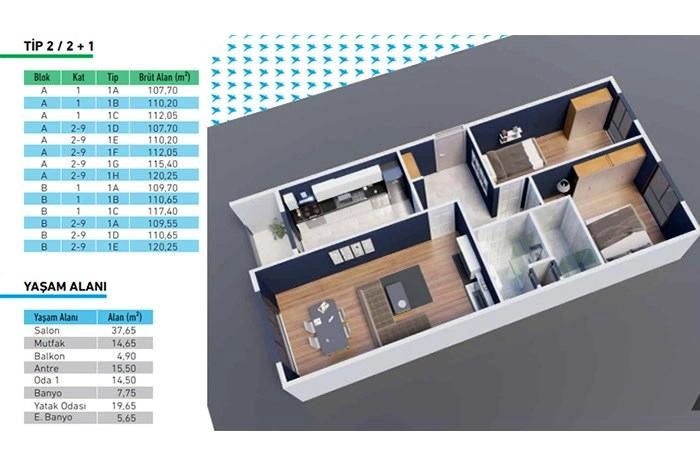
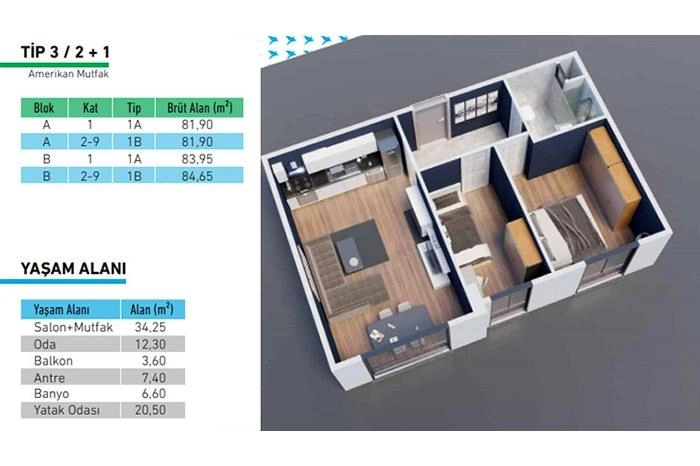
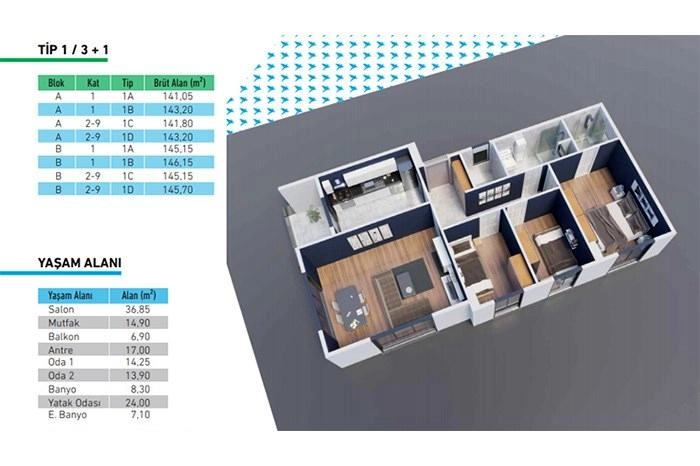
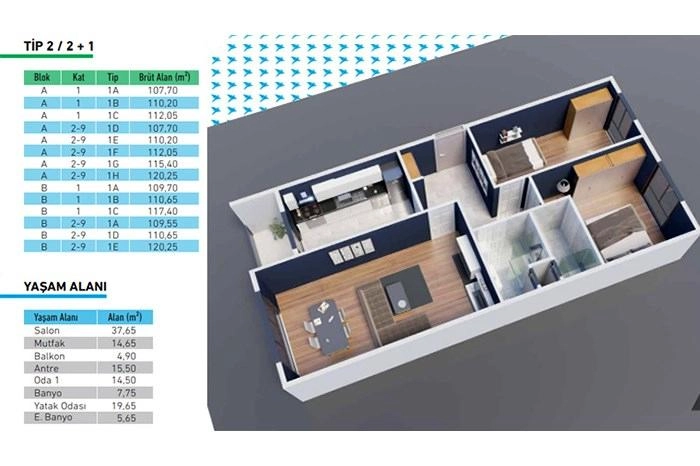
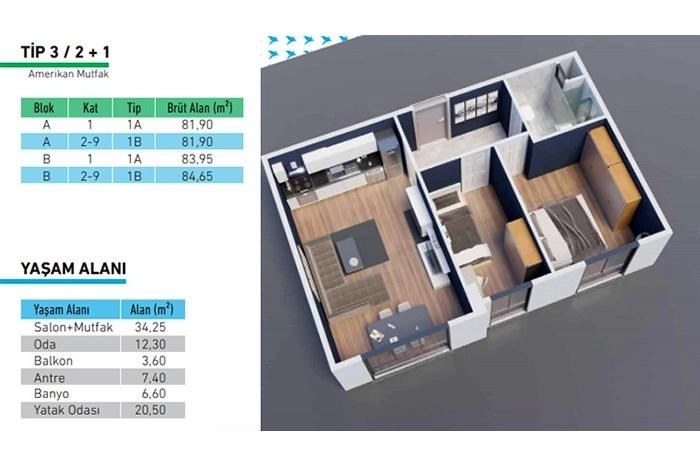
Want to Invest in Turkey?
Get Help from our Expertise