Velux Bayraklı
With Velux, the architect of luxury and comfortable living, everything is now much easier!Born from the partne...
Konak, İzmirLocation
Istanbul Europe GokturkDeliver date
December 2021Price from
Units count
Status
Total area
Bedrooms
Unit sizes
Unit types
The Koray Bianco project, bearing the signature of Koray, consists of 232 independent units. Within the project, which includes 167 apartments, there are shopping, cafe, and restaurant options spread across an 8,000-square-meter area. At Koray Bianco, the 1+1 units range from a gross area of 57.43 to 86.21 square meters and a net area of 47.34 to 71.99 square meters. The 2+1 units span a gross area of 89.61 to 95.16 square meters and a net area of 65.46 to 71.51 square meters. The 2+1 duplexes cover a gross area of 86.21 square meters and a net area of 71.99 square meters. The 3+1 units have a gross area of 135.44 square meters and a net area of 101.51 square meters, while the 3+1 duplexes measure a gross area of 159.53 square meters and a net area of 118.47 square meters.
Koray, with a 62-year legacy, chose Göktürk for its new project. The new development, named Bianco—meaning "White House"—offers smart solutions tailored to the needs of modern living. The Koray Bianco project stands out with its courtyard-centered architecture and includes not only residential units but also offices and retail spaces.
At Koray Bianco, heating and hot water systems are centrally managed to keep maintenance costs low. Additionally, a management plan ensures that each apartment pays only for what it consumes. Security is enhanced with a single-point entry system, while convenient access from the parking area to the apartments via elevators is provided. The balconies in the apartments are generously sized to create enjoyable outdoor spaces.
Located just 10 minutes by metro and 15 minutes by car from the newly opened Istanbul Airport, the Koray Bianco project is also in close proximity to Hisar Schools and Acıbadem Hospital. To maximize efficiency in solar, thermal, and sound insulation, European standards have been applied to both the interior and exterior facades. Ceiling heights are maximized to allow abundant natural light, and window sizes are above average to enhance the sense of spaciousness in the homes.
Koray Bianco is designed to offer a premium living experience with its thoughtful amenities and strategic location. The project integrates modern architectural elements with functional living spaces, ensuring comfort and convenience for its residents. The development is surrounded by lush greenery, providing a serene environment away from the hustle and bustle of the city while still being well-connected to key urban centers. The interior designs emphasize elegance and practicality, featuring high-quality materials and finishes. Residents can enjoy a range of on-site facilities, including fitness centers, swimming pools, and landscaped gardens, all designed to promote a healthy and active lifestyle. The project also prioritizes sustainability, incorporating energy-efficient systems and eco-friendly practices to minimize its environmental impact. With its blend of luxury, convenience, and sustainability, Koray Bianco sets a new standard for contemporary urban living.
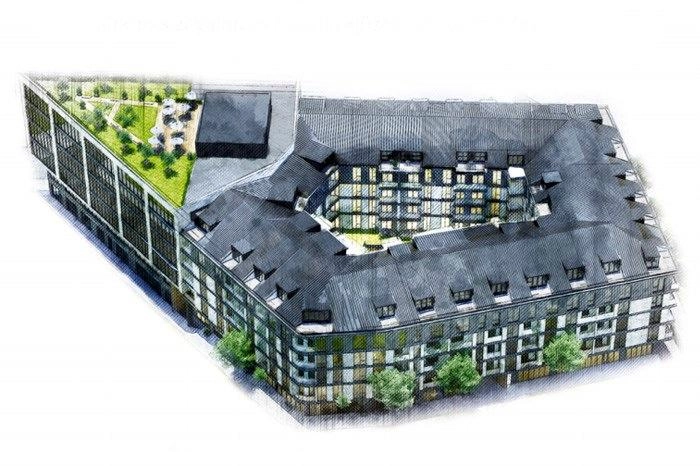
252m
78m
87m
117m
287m
273m
183m
337m
248m
74m
275m
279m
27m
239m
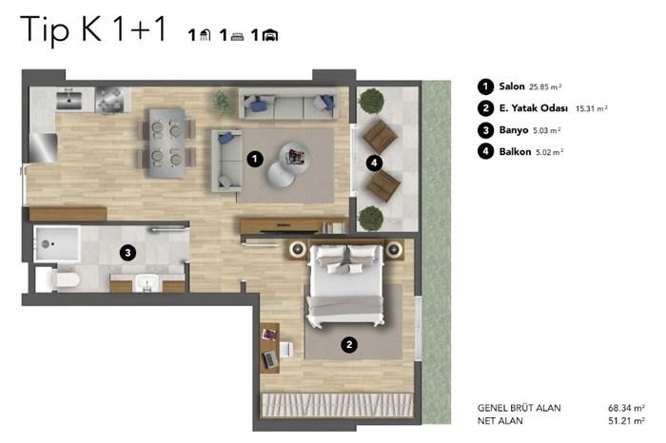
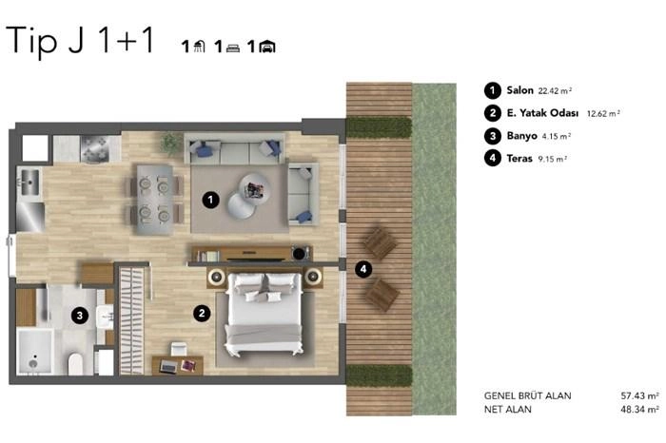
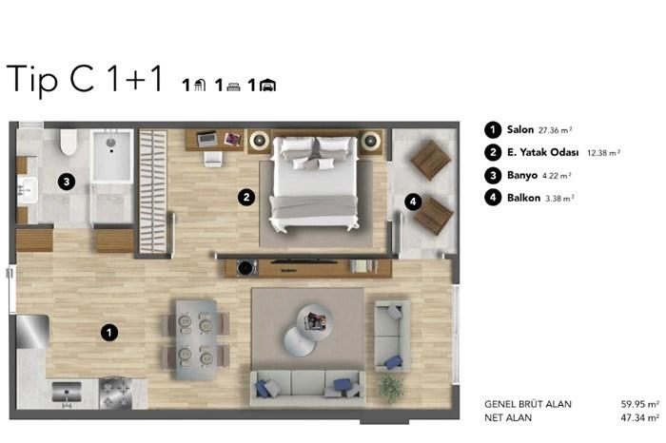
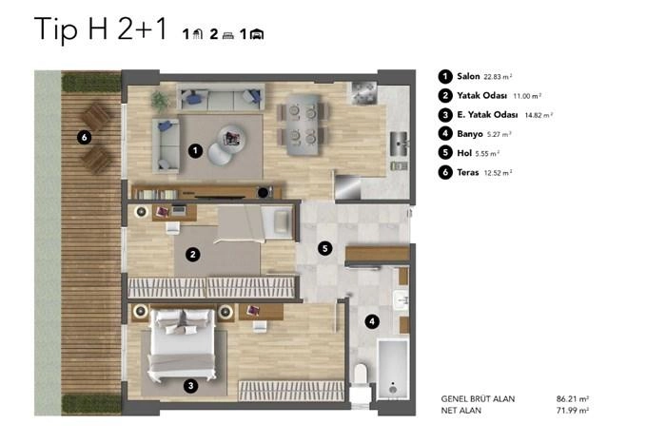
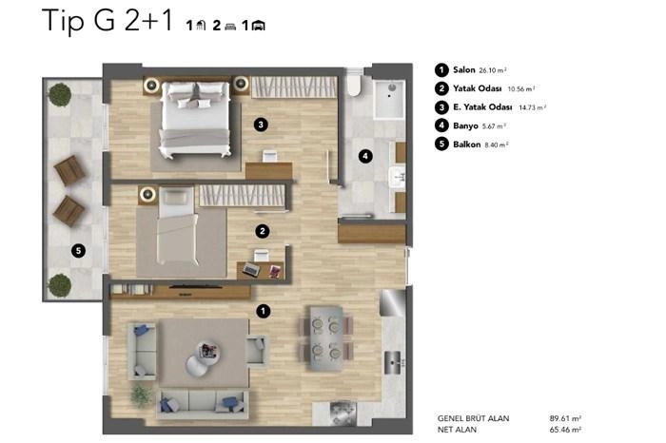
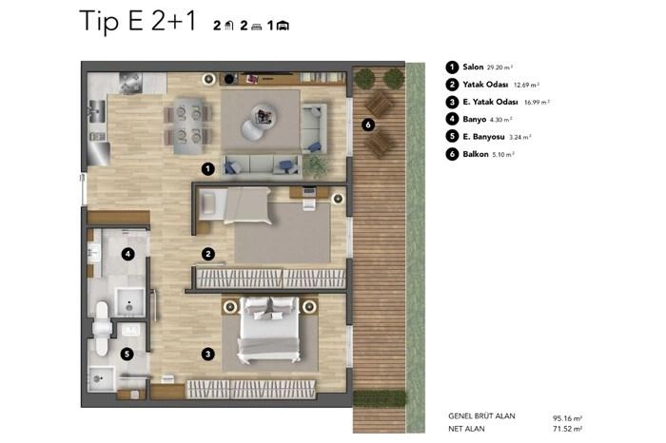
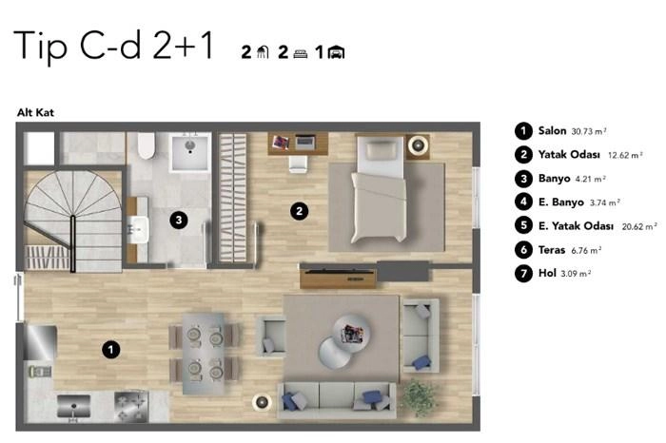
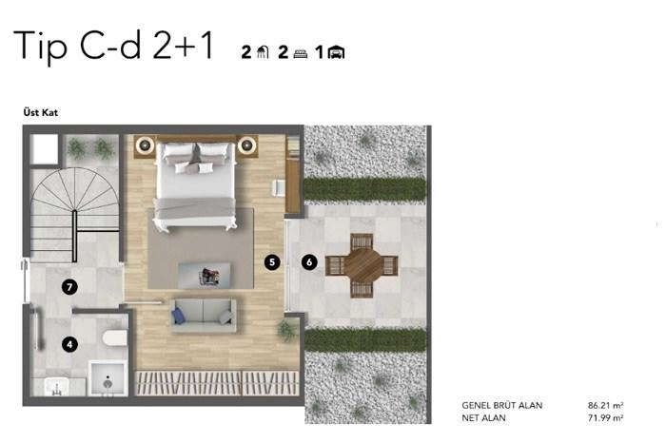
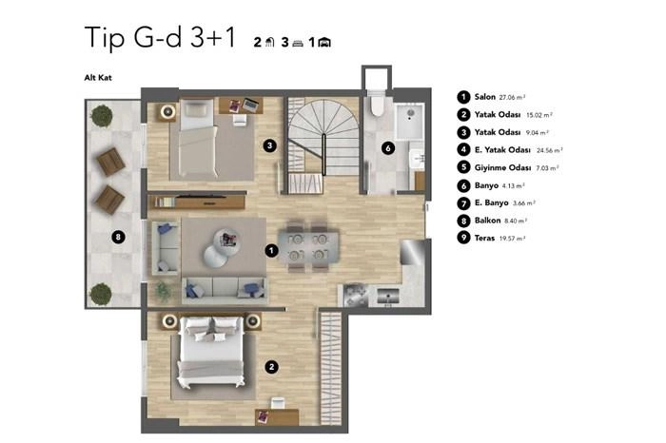
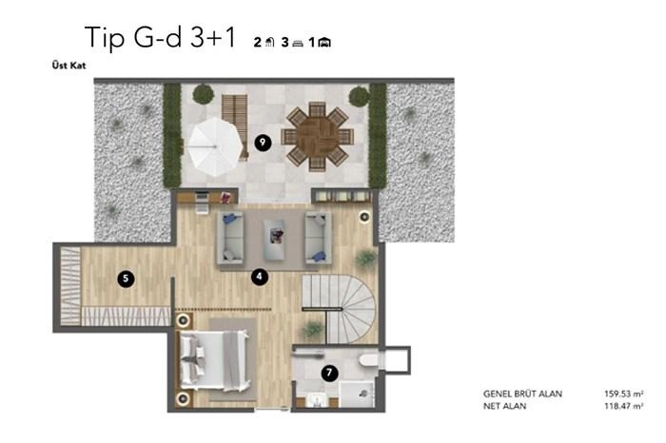
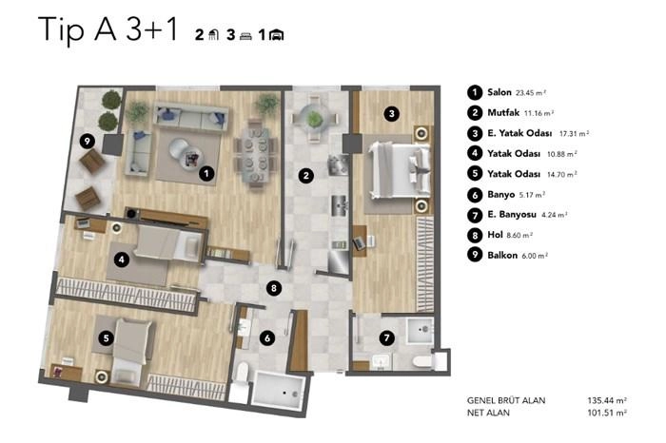
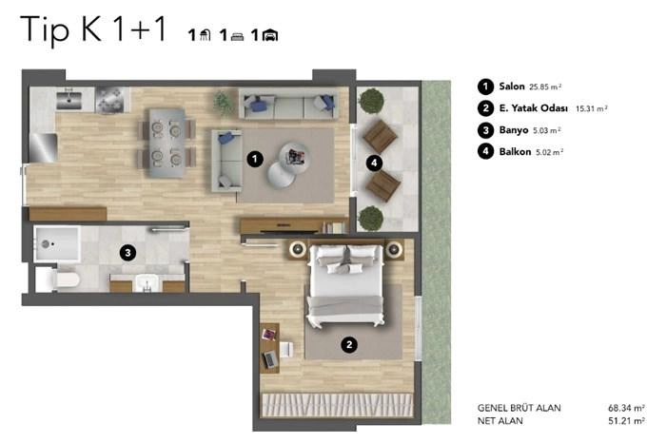
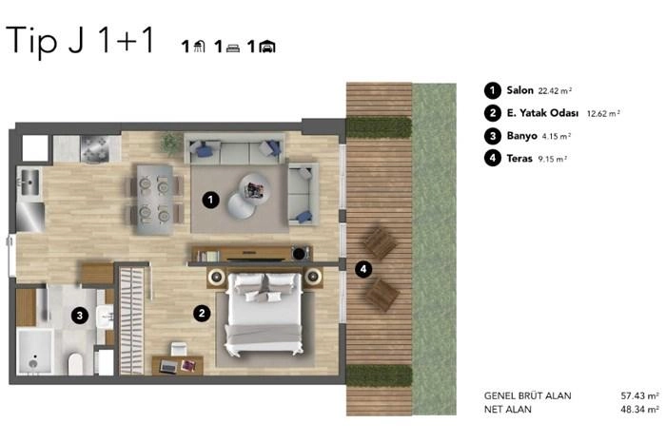
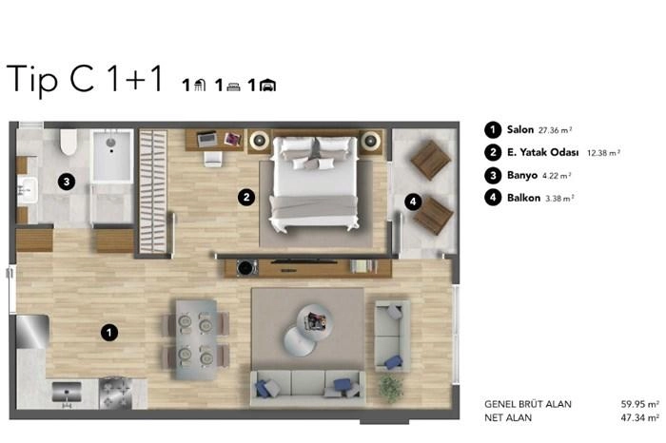
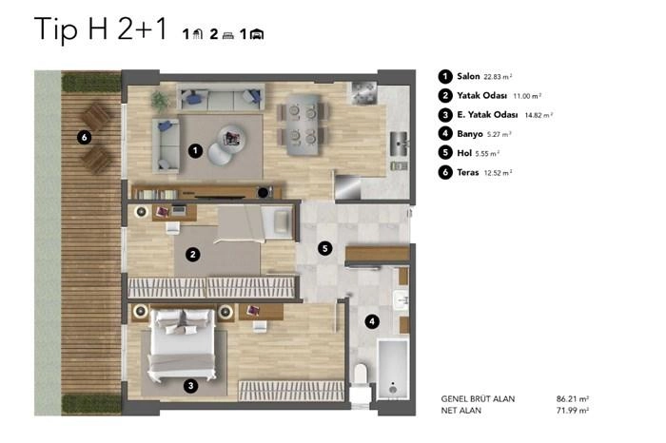
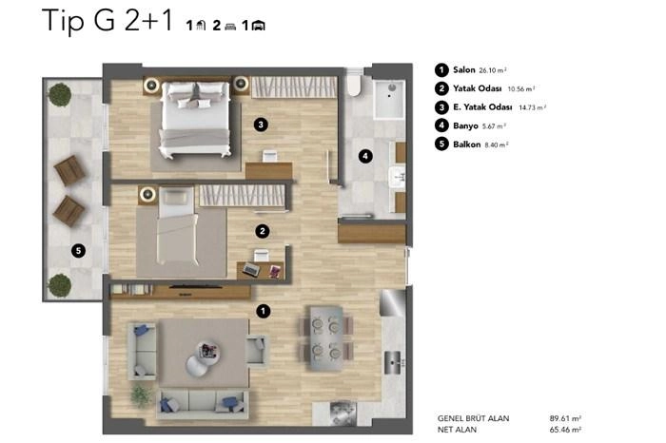
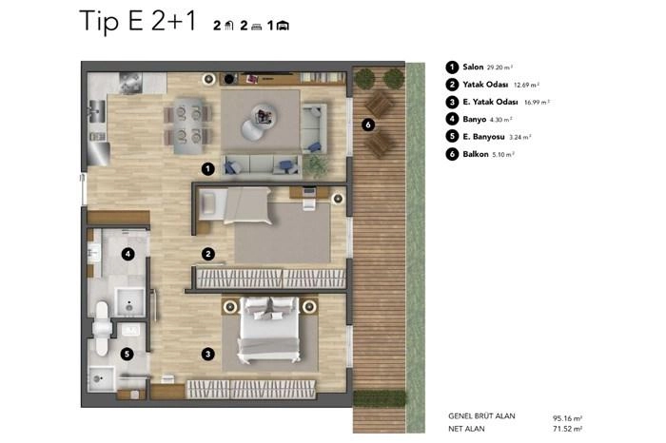
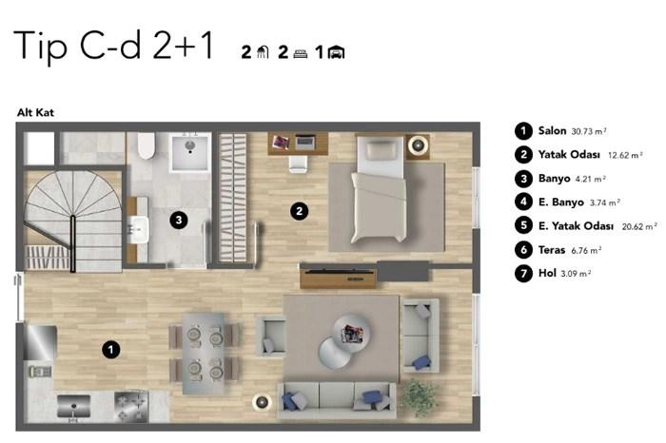
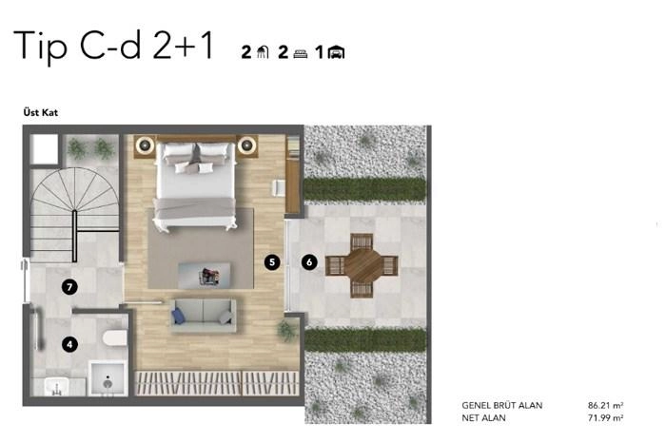
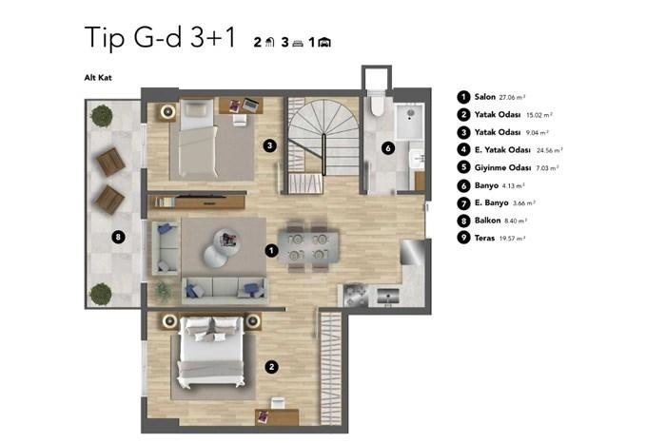
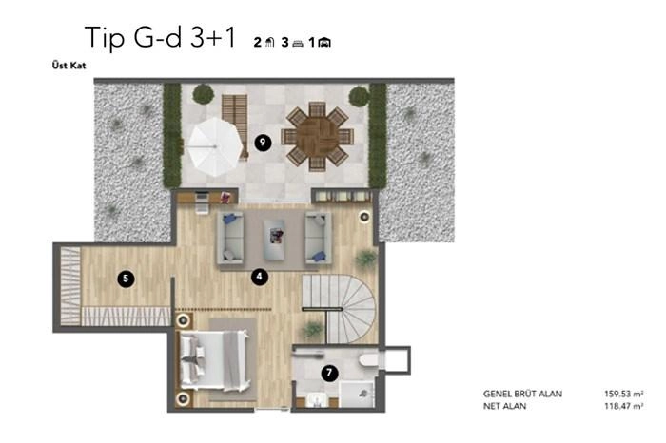
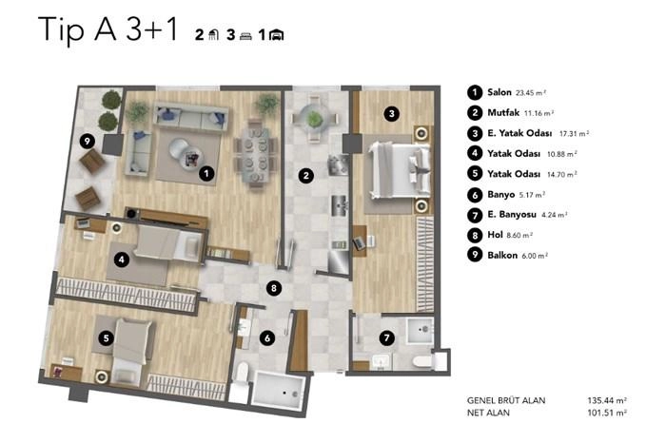
Want to Invest in Turkey?
Get Help from our Expertise