The One Güneşli
Developed by Bardo Construction, The One Güneşli project rises on a construction area of 17,171 square meter...
Bagcilar, Istanbul EuropeLocation
İzmir BayraklıDeliver date
Immediate DeliveryPrice from
Units count
Status
Total area
Bedrooms
Unit sizes
Unit types
The Biva Tower project, to be brought to life by Biva Architecture, is being realized in Bayraklı, İzmir. The Biva Tower project houses 96 apartments and 8 commercial spaces. The project offers housing options ranging from 1+1 to 4+1. The project stands out due to its structural features.
Turkey's tallest structural steel building!
The project, named Biva Tower, will be constructed in Bayraklı, one of İzmir's most prestigious districts. As Turkey's tallest steel-structured building, the project draws attention with this remarkable feature. The Biva Tower project consists of 32 floors and contains 96 independent units. Additionally, there will be 8 commercial spaces within the project. Biva Tower not only stands out for its structural uniqueness but also for its prime location. The apartments in the project are designed in 1+1, 2+1, 3+1, and 4+1 layouts. The 1+1 apartments in Biva Tower are 59 square meters, the 2+1 apartments range between 103 and 127 square meters, the 3+1 apartments span from 168 to 180 square meters, and the 4+1 apartments are offered at 253 square meters.
Biva Tower represents a groundbreaking architectural marvel in İzmir’s skyline, blending modern living with cutting-edge engineering. The steel framework ensures durability and flexibility, making it resistant to seismic activity—a crucial feature for the region. The project’s design prioritizes sustainability, incorporating energy-efficient systems, green spaces, and smart home technologies. Residents will enjoy panoramic views of the Aegean Sea and the cityscape, thanks to the tower’s strategic elevation and floor-to-ceiling windows.
The interiors are crafted with premium materials, offering a luxurious yet functional living experience. The 1+1 units are ideal for young professionals or small families, featuring open-plan layouts and high-end finishes. The 2+1 and 3+1 units cater to growing families, with spacious living areas, modern kitchens, and ample storage. The 4+1 penthouses redefine luxury, boasting private terraces, gourmet kitchens, and master suites with walk-in closets.
Beyond residential units, Biva Tower includes 8 commercial spaces designed for retail, cafes, or offices, fostering a vibrant community atmosphere. The ground floor will host a high-end lobby with 24/7 concierge services, ensuring security and convenience. Amenities such as a fitness center, swimming pool, and landscaped gardens elevate the living experience, while underground parking and EV charging stations address modern urban needs.
Bayraklı’s dynamic neighborhood offers proximity to business hubs, cultural venues, and leisure destinations. With excellent transport links, residents can easily access İzmir’s metro, highways, and ferry terminals. The area is also home to top-tier schools, hospitals, and shopping centers, making it a self-sufficient urban enclave.
Biva Tower is more than a residence—it’s a lifestyle statement, combining innovation, comfort, and prestige. Its immediate availability makes it a compelling opportunity for investors and homeowners alike, promising both luxury and long-term value in İzmir’s thriving real estate market.
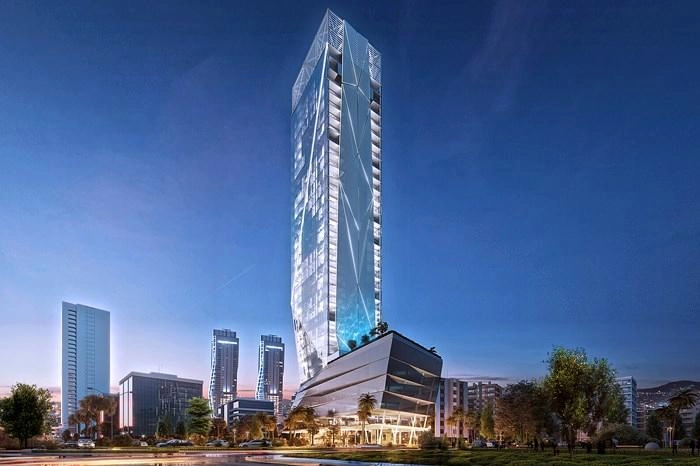
231m
366m
343m
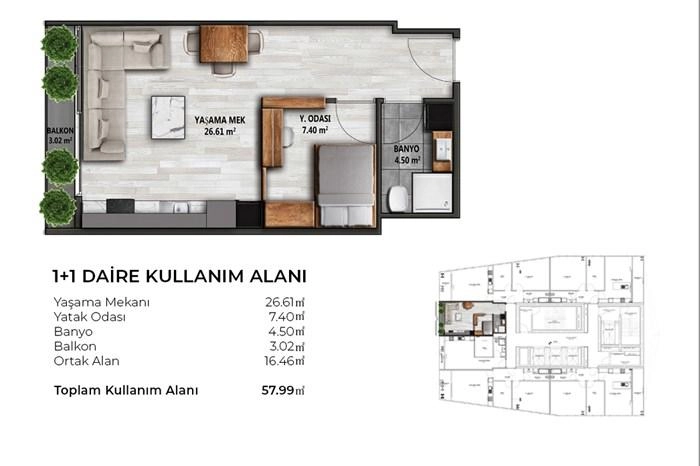
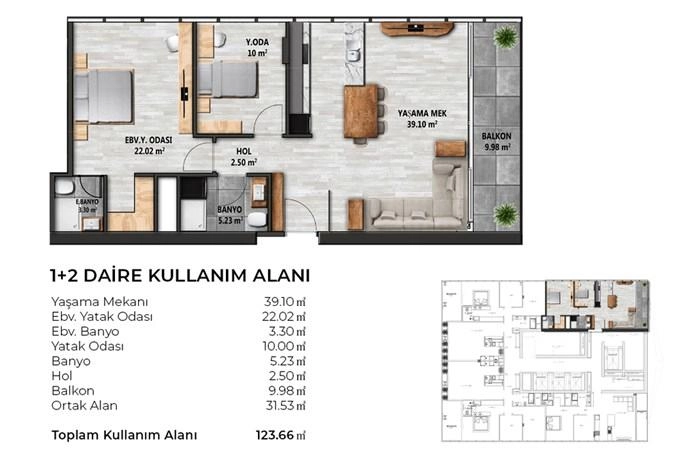
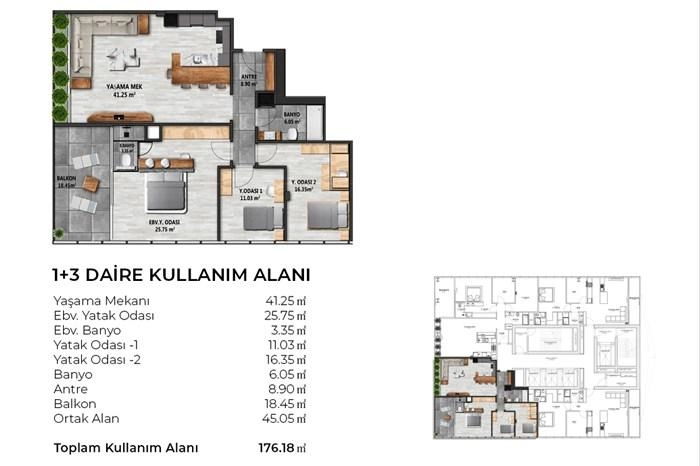
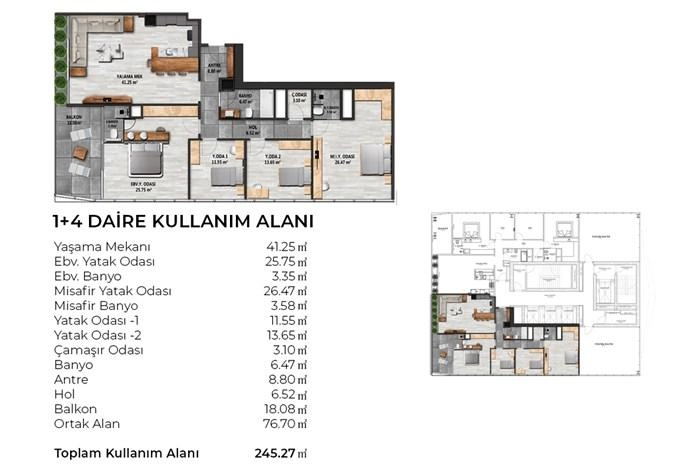
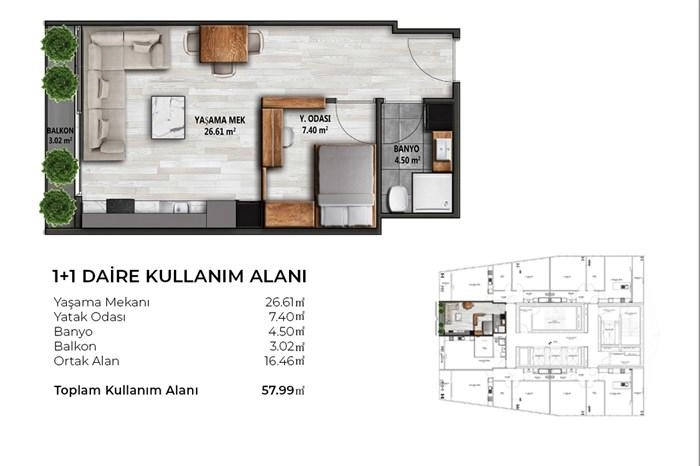
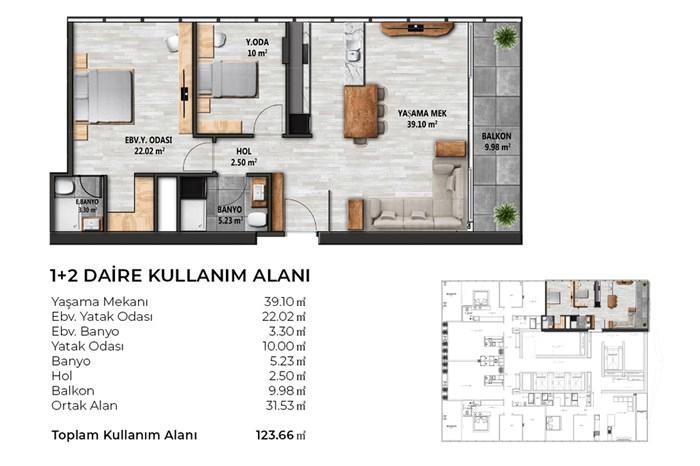
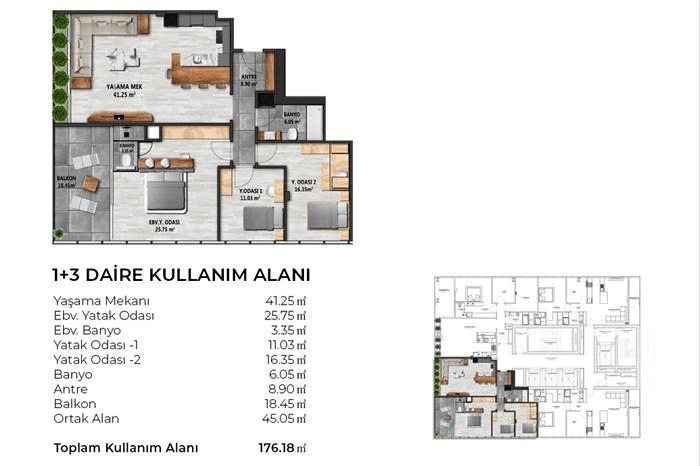
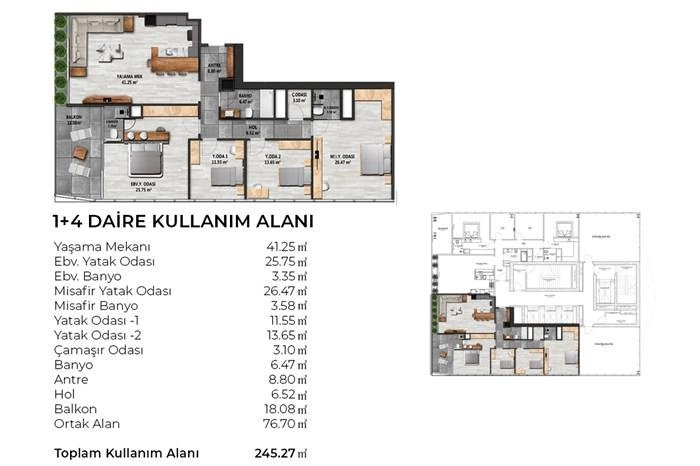
Want to Invest in Turkey?
Get Help from our Expertise