Vadi Manzara Premium
Vadi Manzara Premium, one of Ankara's largest residential projects, invites you to experience a unique lifesty...
Mamak, AnkaraLocation
Mersin ToroslarDeliver date
Immediate DeliveryPrice from
Units count
Status
Total area
Bedrooms
Unit sizes
Unit types
The Atlas Terraces project is being developed by Group A in the Buluklu area of Mersin. The project consists of 78 distinct residential units. Atlas Terraces offers apartment options ranging from 2+1 to 4+1 layouts. The residences in the project are designed with sizes varying between 200 square meters and 326 square meters, ensuring spacious and comfortable living. The homes are strategically positioned to offer breathtaking views of the cityscape.
The residences in Atlas Terraces are eligible for mortgage financing, making homeownership more accessible.
Developed by Group A in the Buluklu district of Mersin's Toroslar region, the Atlas Terraces project spans an impressive 75 acres of land. The development features 78 apartments housed in two-story blocks. The project offers a variety of unit types, including 2+1, 3+1, and 4+1 layouts. Specifically, the 2+1 apartments are designed at 200 square meters, the 3+1 units at 265 square meters, and the 4+1 residences at a generous 326 square meters.
One of the standout features of Atlas Terraces is its stunning views of both the city and the sea, creating a serene and picturesque living environment. Beyond its prime location, the project also boasts an array of high-quality social amenities. Residents can enjoy a swimming pool, tennis courts, a basketball court, children's playgrounds, and a fully equipped indoor sports hall.
The Atlas Terraces project is divided into two phases. The first phase, which includes 46 apartments, is already completed and occupied. Construction is currently in full swing for the second phase, which will add another 32 residences to the development.
Atlas Terraces is more than just a residential project; it is a lifestyle destination. The thoughtful design and premium amenities cater to modern living standards, ensuring comfort, convenience, and luxury. The development's strategic location provides easy access to key urban centers while maintaining a tranquil atmosphere. With its blend of natural beauty, architectural excellence, and community-focused facilities, Atlas Terraces stands as a premier choice for discerning homeowners.
Additionally, the project emphasizes sustainability and green living. Landscaped gardens, energy-efficient systems, and eco-friendly materials are integrated throughout the development. The architectural design harmonizes with the natural surroundings, creating a balanced and aesthetically pleasing environment. Security is also a top priority, with 24/7 surveillance and controlled access ensuring peace of mind for residents.
For those seeking a dynamic social life, Atlas Terraces offers communal spaces that foster interaction and engagement. The clubhouse serves as a hub for social events, while the outdoor recreational areas provide ample opportunities for leisure and relaxation. The project's proximity to shopping centers, schools, and healthcare facilities further enhances its appeal, making it a self-sufficient and well-rounded community.
In summary, Atlas Terraces represents a perfect blend of luxury, comfort, and convenience. Its prime location, expansive living spaces, and top-tier amenities make it an ideal choice for families and individuals alike. Whether you're looking for a permanent residence or a holiday home, Atlas Terraces promises a lifestyle of elegance and ease.
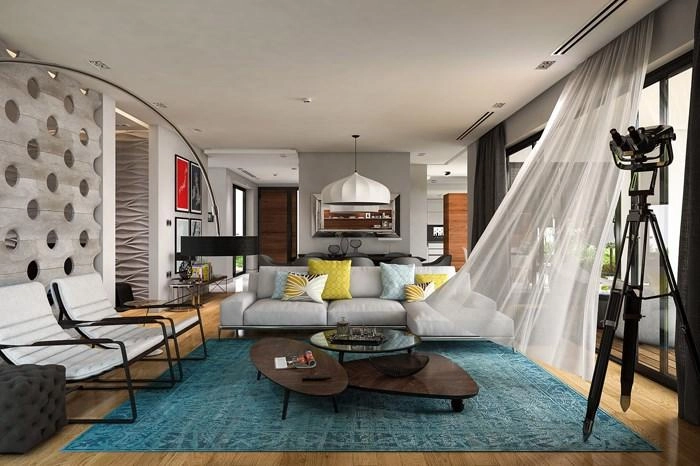
322m
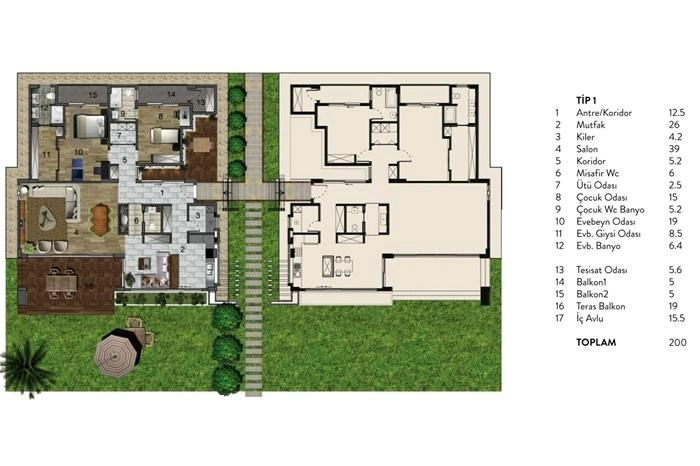
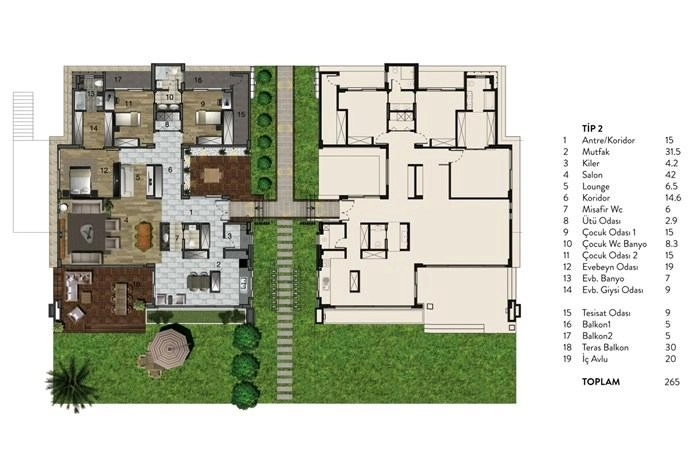
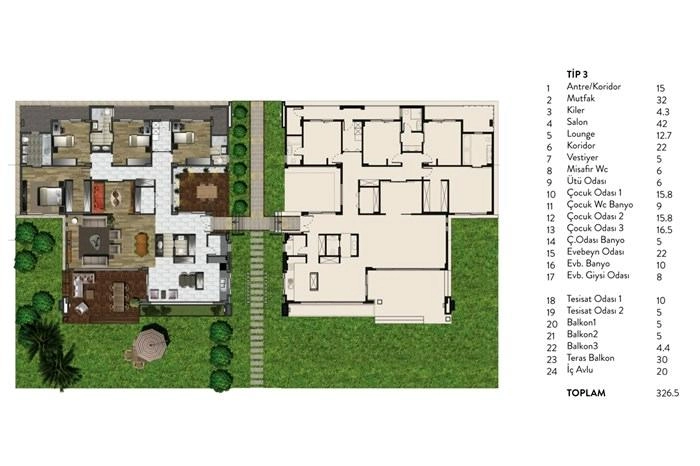
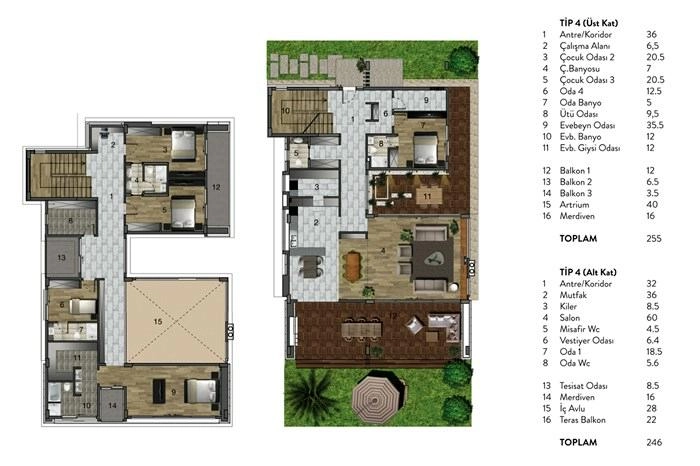
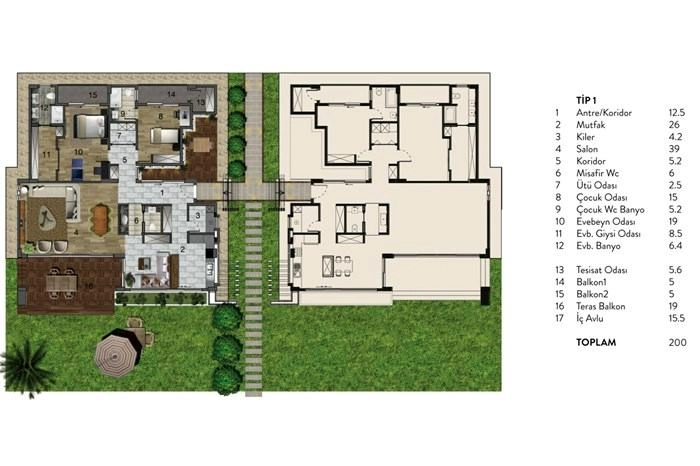
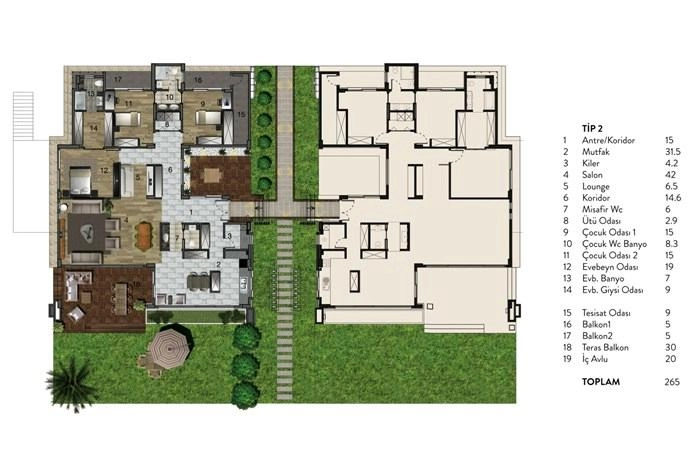
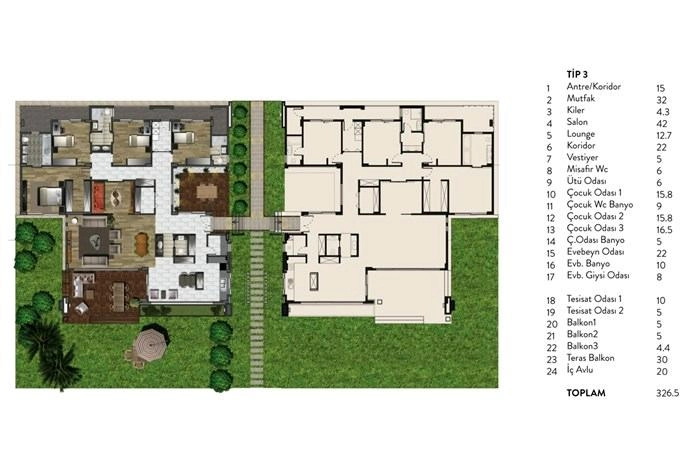
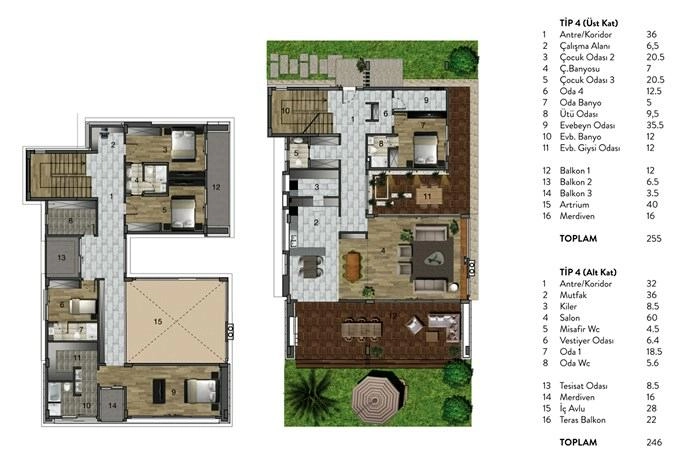
Want to Invest in Turkey?
Get Help from our Expertise