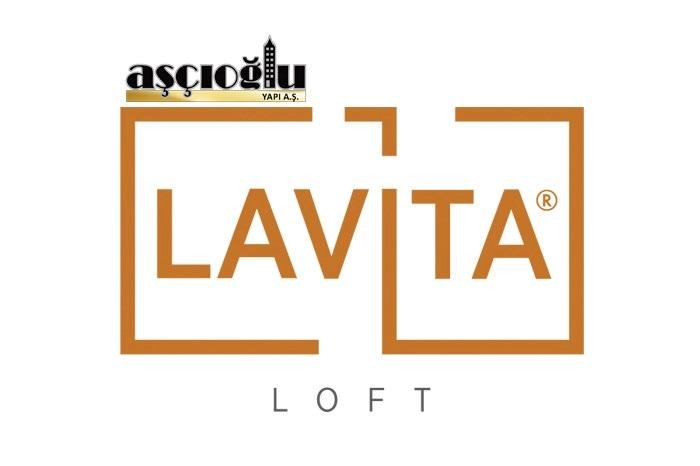Vadi Manzara Premium
Vadi Manzara Premium, one of Ankara's largest residential projects, invites you to experience a unique lifesty...
Mamak, AnkaraLocation
Istanbul Anatolia MaltepeDeliver date
Immediate DeliveryPrice from
Units count
Status
Total area
Bedrooms
Unit sizes
Unit types
The project, to be named Lavita Loft, will be developed by Aşçıoğlu Yapı in the Zümrütevler district of Maltepe. Within the scope of the project, 488 residential units will be built alongside commercial spaces. Situated on a 14,800-square-meter plot, the Lavita Loft project features residences ranging from 40 square meters to 500 square meters in size.
A new project from Aşçıoğlu in Maltepe!
The new project to be realized under Aşçıoğlu Yapı is named Lavita Loft. The project will consist of 488 residential units and commercial spaces, rising on a 14,800-square-meter plot. Lavita Loft will offer a variety of apartment types, including 1+1, 2+1, 3+1, 4+1, 5+1, and 5+2 layouts. The sizes of the apartments within the project are designed to range between 40 square meters and 500 square meters.
The Lavita Loft project is rich in social amenities and will be realized as a high-status residential development. The project includes both open and indoor swimming pools for sports activities, a fitness center, multi-purpose sports areas, and squash courts. Additionally, relaxation amenities such as a sauna and steam room are also part of the project. For children, there are play areas and an ancient theater-inspired space. With its supermarket, cafes, hair salons, and conference halls, the project truly becomes a full-fledged living center.
Strategically located, the project is just 10 minutes away from the coastal road and the Bostancı-Adalar ferry pier, and only 5 minutes from Bağdat Avenue. The project offers easy access to Maltepe University and Yeditepe University, as well as other educational and healthcare institutions.
Lavita Loft is designed to cater to modern urban living, blending comfort, convenience, and luxury. The architectural vision emphasizes spacious interiors, high-quality finishes, and energy-efficient designs. Residents will enjoy panoramic views, landscaped gardens, and a secure, gated community. The commercial spaces within the project will host a variety of retail outlets, restaurants, and service providers, ensuring that daily needs are met without leaving the premises.
The project also prioritizes sustainability, incorporating green building practices such as rainwater harvesting, solar panels, and energy-efficient lighting. The use of eco-friendly materials and smart home technologies further enhances the living experience while reducing the environmental footprint.
For leisure and recreation, Lavita Loft offers a clubhouse, jogging tracks, and picnic areas. The ancient theater serves as a cultural hub, hosting events and performances for the community. The fitness center is equipped with state-of-the-art equipment, and the swimming pools are designed for both relaxation and exercise.
The location of Lavita Loft is ideal for families and professionals alike, with excellent connectivity to major roads, public transportation, and key destinations in Istanbul. The proximity to prestigious universities and healthcare facilities adds to the appeal, making it a sought-after address for those seeking a balanced and fulfilling lifestyle.
In summary, Lavita Loft is more than just a residential project; it is a comprehensive living ecosystem that combines luxury, convenience, and sustainability. With its thoughtful design, premium amenities, and prime location, it sets a new standard for modern urban living in Maltepe.

122m
319m
323m
323m
378m
243m
183m
Want to Invest in Turkey?
Get Help from our Expertise