Vadi Manzara Premium
Vadi Manzara Premium, one of Ankara's largest residential projects, invites you to experience a unique lifesty...
Mamak, AnkaraLocation
Mersin TarsusDeliver date
Immediate DeliveryPrice from
Units count
Status
Total area
Bedrooms
Unit sizes
Unit types
Developed by Kulak Construction, Tarsus Park Residences comprises 456 residential units across 13 blocks. The project offers a variety of apartment layouts, including 2+1, 3+1, 4+1, and 4+1 duplexes. The units in Tarsus Park Residences are thoughtfully designed, with 2+1 apartments spanning 130 square meters, 3+1 apartments covering 165 square meters, 4+1 apartments ranging from 190 to 215 square meters, and 4+1 duplexes measuring 195 square meters.
Tarsus Park Residences is projected to yield a 35% return on investment.
Located in Mersin's Tarsus district, Tarsus Park Residences presents a unique opportunity for both investment and comfortable living, situated in an area that is steadily appreciating in value. The project boasts meticulously planned architecture, serene views, a prestigious location, spacious living areas, elegant kitchen designs, and well-thought-out room layouts—all contributing to a breathable and luxurious living environment.
Positioned in close proximity to Adana Boulevard, Tarsus Park Residences rises adjacent to Tarsus Shopping Center, ensuring convenience and accessibility for residents.
Nestled in the heart of Tarsus, Tarsus Park Residences is more than just a housing project; it is a lifestyle destination. The development is designed to cater to modern living standards, offering residents a harmonious blend of comfort, convenience, and sophistication. The architectural design emphasizes open spaces, natural light, and sustainability, ensuring a high quality of life for all inhabitants.
The interiors of the apartments are crafted with premium materials, featuring high ceilings, large windows, and contemporary finishes. The kitchens are equipped with state-of-the-art appliances, sleek cabinetry, and ample storage, making them a chef's delight. The bathrooms are designed with luxury in mind, featuring modern fixtures, elegant tiling, and spacious layouts.
Beyond the individual units, Tarsus Park Residences offers a range of communal amenities designed to enhance the living experience. These include landscaped gardens, walking paths, children's play areas, and fitness facilities. The project also prioritizes security, with 24/7 surveillance and controlled access points, ensuring peace of mind for residents.
The location of Tarsus Park Residences is one of its most compelling features. Situated near major transportation routes, the development provides easy access to the city center, business districts, and recreational areas. The proximity to Tarsus Shopping Center means residents have a wide array of retail, dining, and entertainment options right at their doorstep.
For investors, Tarsus Park Residences represents a lucrative opportunity. The steady appreciation of property values in the area, combined with the high demand for quality housing, ensures a strong return on investment. The project's prime location, superior design, and comprehensive amenities make it a standout choice in the real estate market.
In summary, Tarsus Park Residences is a meticulously planned residential development that offers a perfect blend of luxury, comfort, and convenience. Whether you are looking for a place to call home or a smart investment opportunity, this project delivers on all fronts. With its strategic location, high-quality construction, and thoughtful design, Tarsus Park Residences is set to become a landmark in Tarsus's real estate landscape.
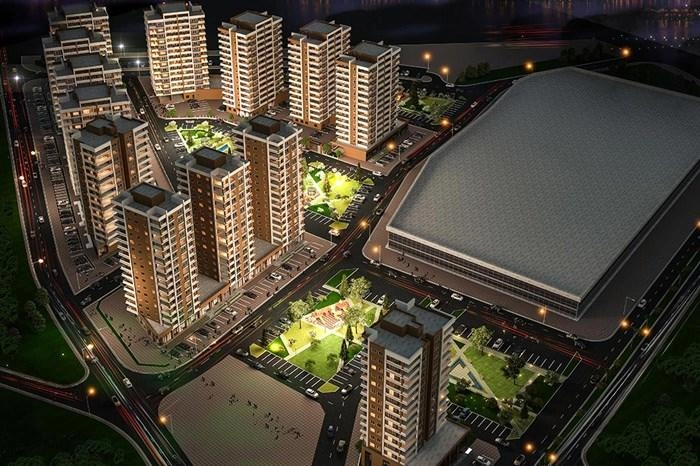
186m
219m
122m
234m
285m
219m
316m
234m
190m
381m
249m
382m
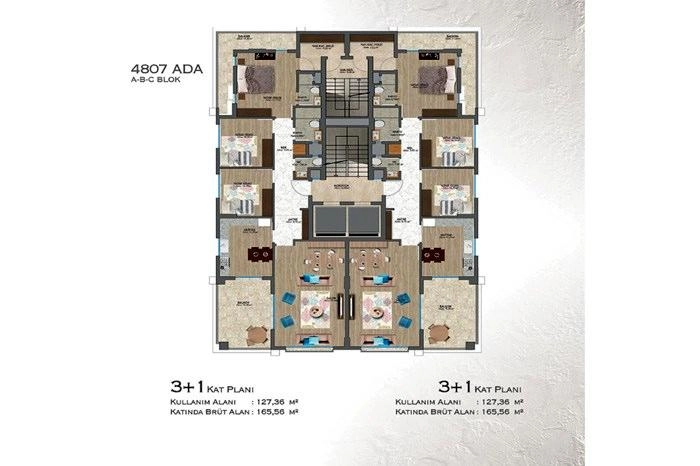
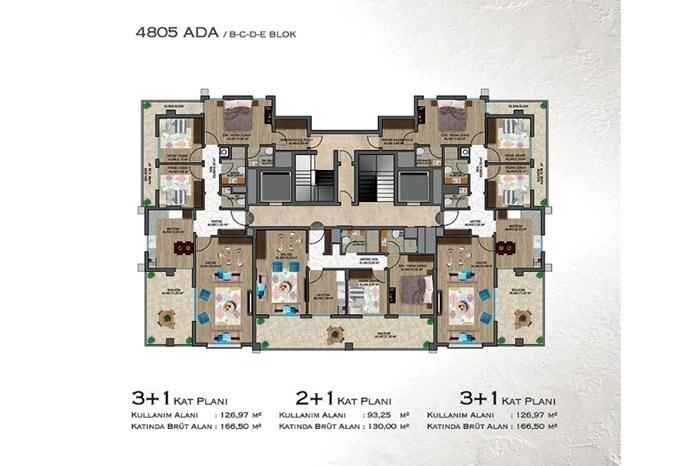
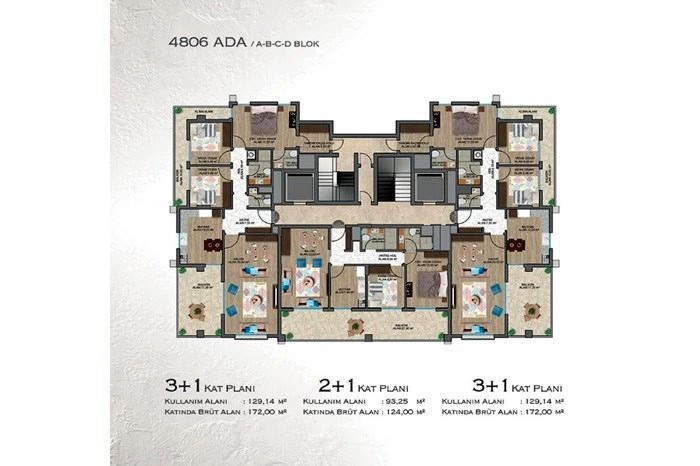
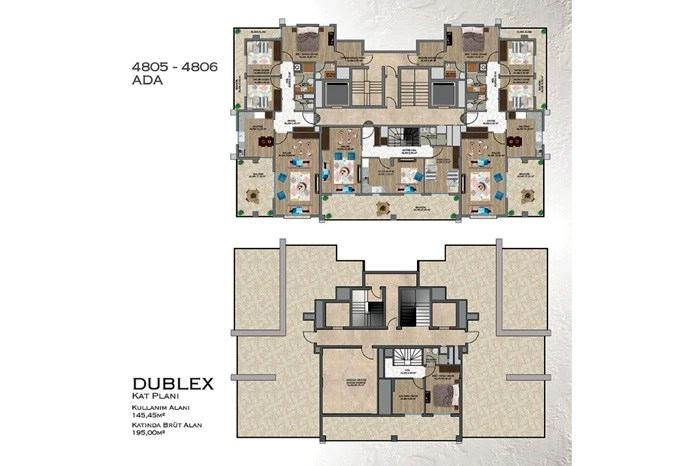
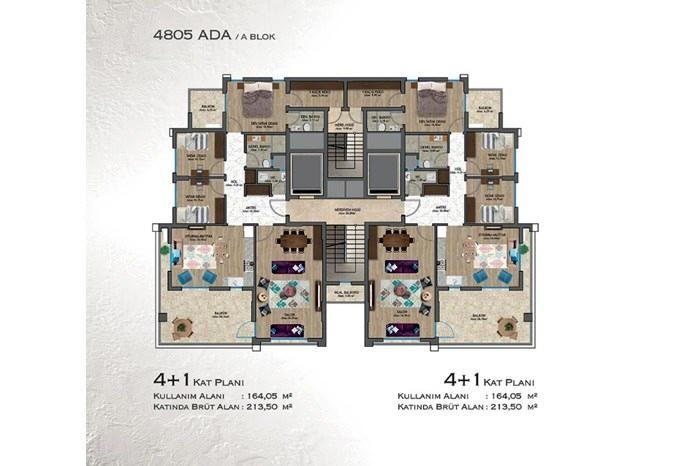
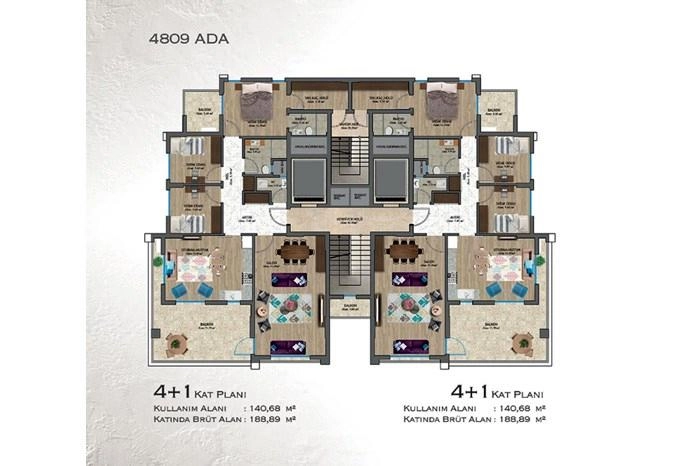
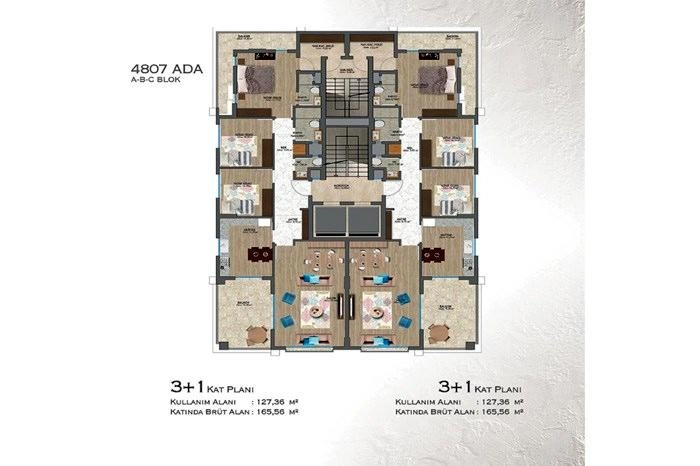
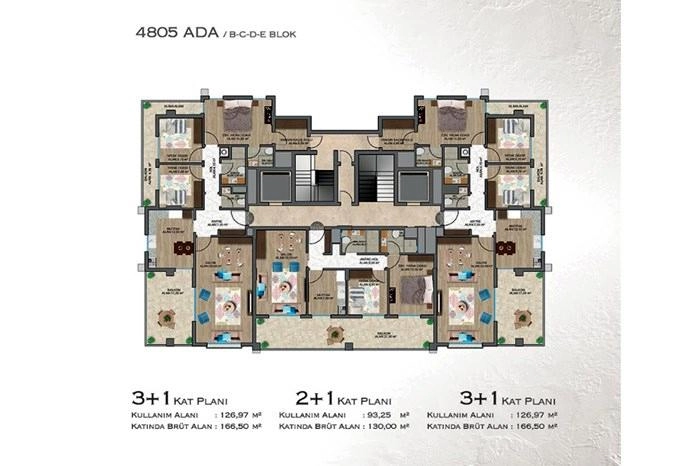
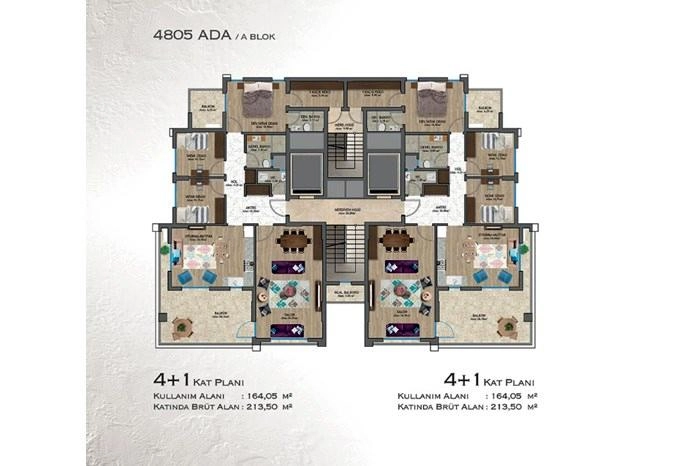
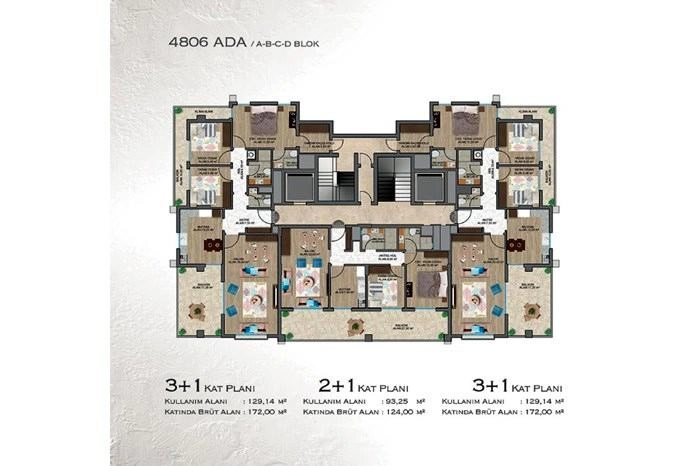
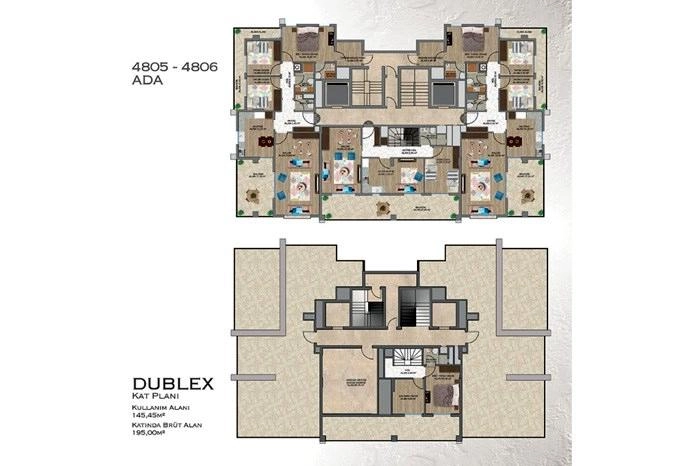
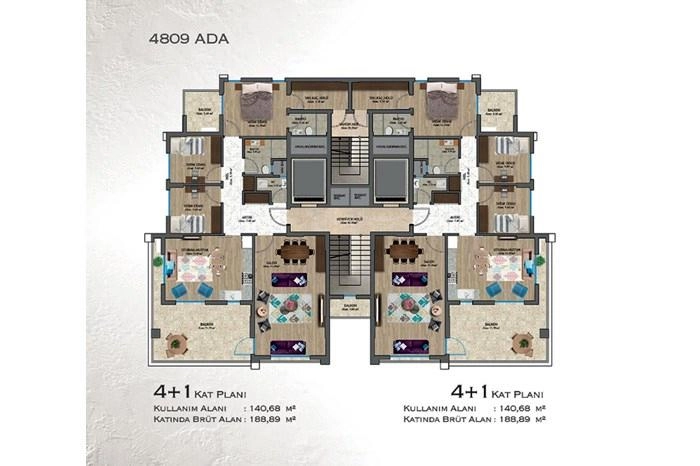
Want to Invest in Turkey?
Get Help from our Expertise