Mahall Bomonti Izmir Office
The Mahall Bomonti Izmir project, bearing the signature of Türkerler Holding, offers a unique lifestyle with ...
Konak, IzmirLocation
Ankara Yeni MahalleDeliver date
---Price from
Units count
Status
Total area
Bedrooms
Unit sizes
Unit types
An open-air shopping mall featuring a 600-meter-long shopping street comprising 1,425 residences, 1,302 offices, and 150 retail stores. The project spans a single 125-acre plot. With its impressive 1.7 million square meters, the project offers direct access to the breathtaking Millet Bahçesi (Nation Garden) and will be connected to it via a bridge, seamlessly integrating the garden into your living space.
Central Ankara Offices offers a 120-month installment plan with a 0.99% interest rate.
Offices with views of Millet Bahçesi
Built on a single plot in the true heart of Ankara, under the assurance of Emlak Konut and the vision of Pasifik, Merkez Ankara (Central Ankara) is Türkiye's largest mixed-use living project. Its commercial office blocks are now available for purchase with exclusive launch advantages. The office phase of Merkez Ankara, which stands out with its mixed-use project combining offices, residences, a shopping mall, and a hotel, bears the signature of world-renowned architects. Fatih Erdoğan, Chairman of Pasifik, reminded that the Merkez Ankara project was designed by the New York-based Kohn Pedersen Fox (KPF) firm, known globally for the architectural value it adds to cities, specifically in their London office.
In the office phase of Merkez Ankara, 914 out of 1,302 offices have been made available for sale in the first stage. Merkez Ankara is located adjacent to the AKM Millet Bahçesi, which will be the largest park in the city center, in a prime location surrounded by ministries, government buildings, universities, city hospitals, old and new courthouses, hotels, shopping malls, and business hubs.
Fatih Erdoğan, Chairman of Pasifik, stated, "Merkez Ankara, neighboring the High-Speed Train (YHT) Station and metro stations connecting every corner of Ankara, will provide fast, easy, and comfortable transportation both within the city and to all parts of Türkiye."
Merkez Ankara is not just a project; it is a transformative urban development that redefines modern living. The integration of residential, commercial, and leisure spaces creates a self-sustaining ecosystem where convenience meets luxury. The shopping street, stretching 600 meters, is designed to offer a premium retail experience with a mix of international brands, local boutiques, and gourmet dining options. The residences are crafted with meticulous attention to detail, featuring spacious layouts, high-end finishes, and smart home technologies to ensure comfort and sophistication.
The offices at Merkez Ankara cater to the needs of modern businesses, offering flexible workspaces, cutting-edge infrastructure, and a dynamic environment that fosters innovation and productivity. The proximity to key government institutions, educational hubs, and healthcare facilities makes it an ideal location for corporations and entrepreneurs alike. The hotel component adds a touch of hospitality, providing world-class accommodation for visitors and business travelers.
One of the standout features of Merkez Ankara is its seamless connectivity. The project is strategically located near major transportation hubs, including the High-Speed Train Station and multiple metro lines, ensuring effortless commutes. The direct access to Millet Bahçesi, a sprawling green oasis, offers residents and visitors a serene escape from the urban hustle, promoting a balanced lifestyle.
With its visionary design and unparalleled amenities, Merkez Ankara sets a new benchmark for mixed-use developments in Türkiye. It is more than just a place to live or work; it is a vibrant community where every need is met, and every aspiration is within reach. The project embodies the future of urban living, blending functionality, aesthetics, and sustainability to create a legacy for generations to come.
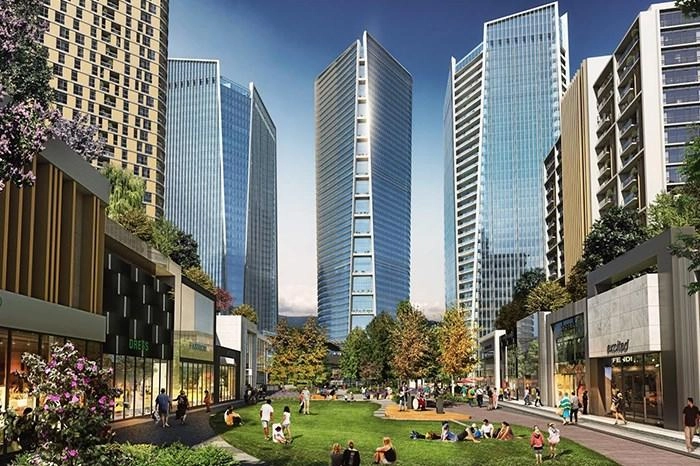
315m
139m
157m
395m
207m
382m
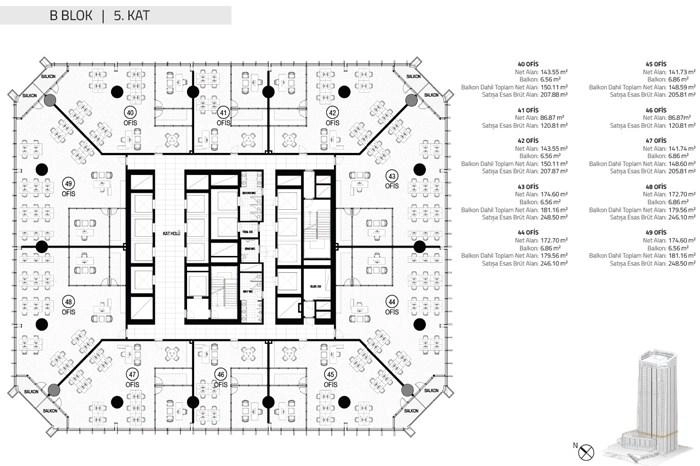
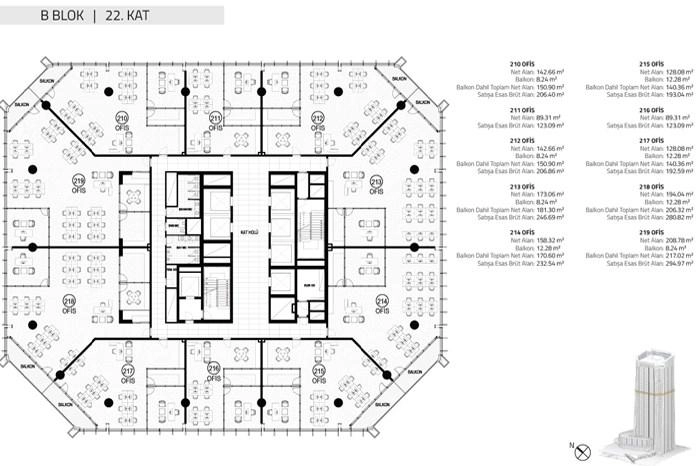
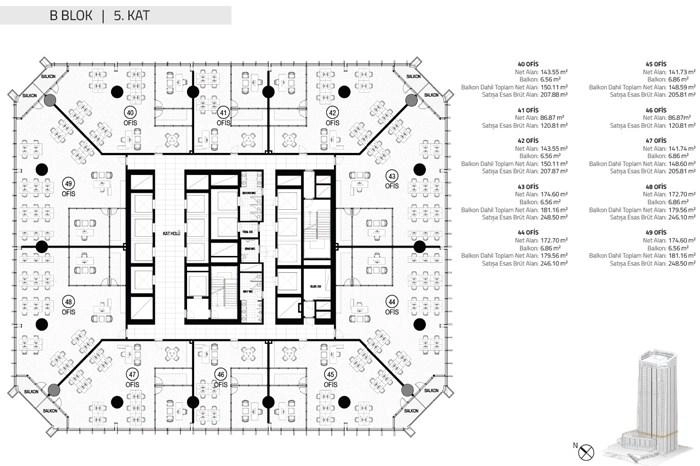
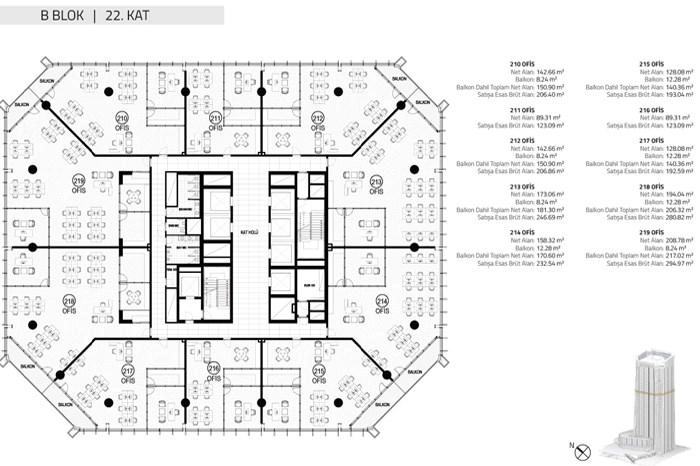
Want to Invest in Turkey?
Get Help from our Expertise